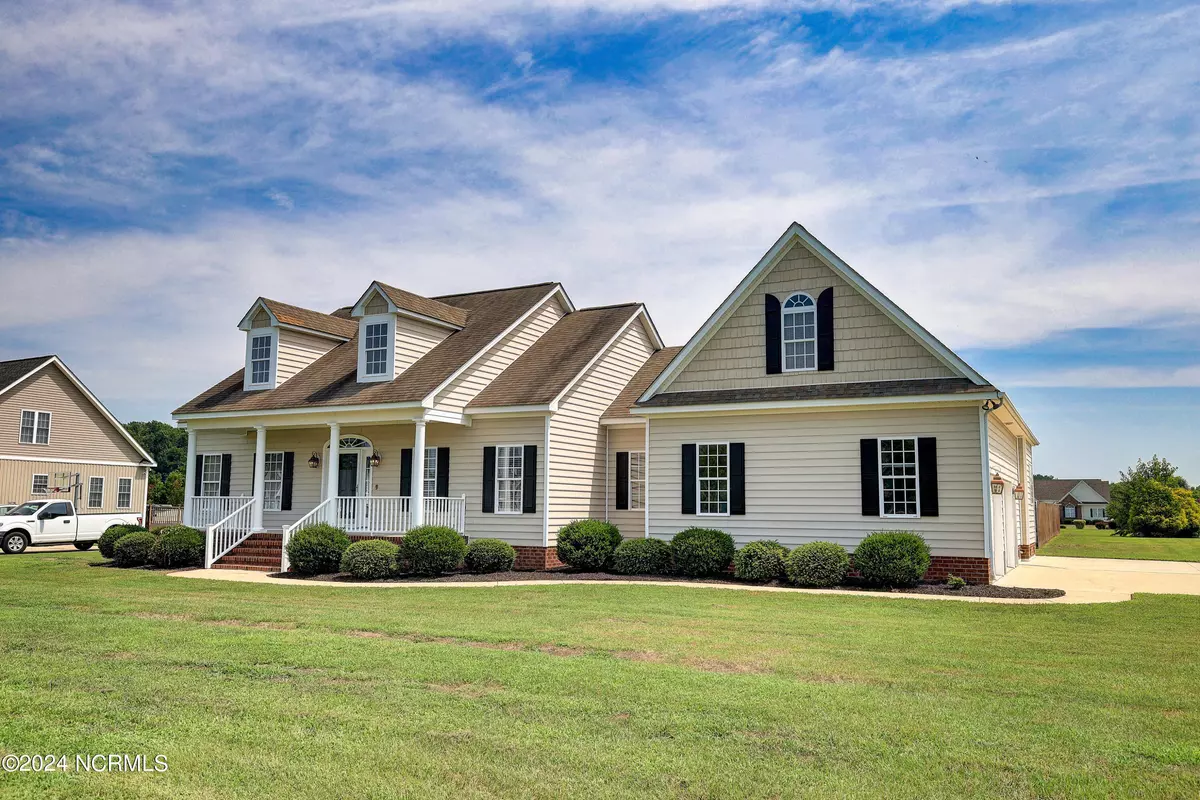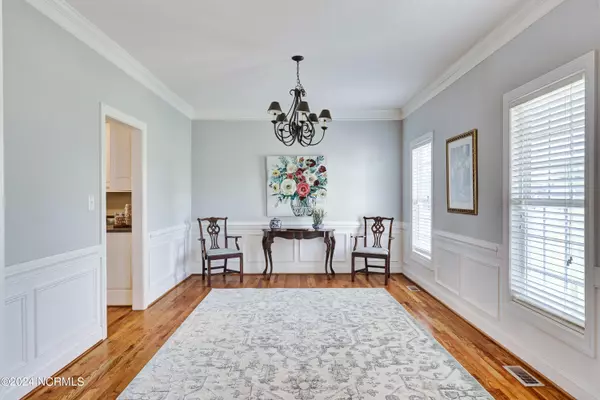$370,000
$398,500
7.2%For more information regarding the value of a property, please contact us for a free consultation.
4 Beds
4 Baths
2,510 SqFt
SOLD DATE : 10/04/2024
Key Details
Sold Price $370,000
Property Type Single Family Home
Sub Type Single Family Residence
Listing Status Sold
Purchase Type For Sale
Square Footage 2,510 sqft
Price per Sqft $147
Subdivision Hunters Point
MLS Listing ID 100456440
Sold Date 10/04/24
Style Wood Frame
Bedrooms 4
Full Baths 3
Half Baths 1
HOA Fees $200
HOA Y/N Yes
Originating Board North Carolina Regional MLS
Year Built 2007
Annual Tax Amount $2,114
Lot Size 0.800 Acres
Acres 0.8
Lot Dimensions .8
Property Description
Discover the enchanting allure of 665 Hunters Pointe, a hidden gem nestled in the heart of charming Nashville, NC. This exquisite residence effortlessly blends sophistication with coziness, offering 4 generously sized bedrooms and 3.5 beautifully appointed baths, providing ample space for your family and friends. Picture hosting unforgettable gatherings in the elegant formal dining room, where cherished memories are just waiting to be made. Escape to the serene screened-in porch, where indoor comfort seamlessly merges with the tranquility of outdoor living. Every detail of this meticulously designed home exudes luxury, making it perfect for both everyday relaxation and special celebrations. Don't let this opportunity slip away—schedule your private showing today and step into the exceptional lifestyle that 665 Hunters Pointe has to offer.
Location
State NC
County Nash
Community Hunters Point
Direction Take 64 to Hwy 58. Take Hwy 58 N to Taylor's Store Rd. Turn right onto Taylor's Store Rd. Turn Right onto W Beulah Rd. Turn left onto Womble Rd. Turn right on Rose Blvd. Turn left onto Loop Rd. Turn left onto Hunters Pointe Rd. Home is on the left
Location Details Mainland
Rooms
Basement Crawl Space, None
Primary Bedroom Level Primary Living Area
Interior
Interior Features Master Downstairs, Vaulted Ceiling(s), Ceiling Fan(s)
Heating Electric, Heat Pump
Cooling Central Air
Flooring Carpet, Wood
Appliance Stove/Oven - Electric, Refrigerator, Microwave - Built-In, Dishwasher
Laundry Inside
Exterior
Parking Features Concrete, On Site
Garage Spaces 2.0
Pool None
Utilities Available Municipal Water Available
Waterfront Description None
Roof Type Shingle
Accessibility None
Porch Porch, Screened
Building
Lot Description Corner Lot
Story 2
Entry Level Two
Sewer Septic On Site
Water Well
New Construction No
Schools
Elementary Schools Red Oak
Middle Schools Red Oak
High Schools Northern Nash
Others
Tax ID 037329
Acceptable Financing Cash, Conventional, USDA Loan, VA Loan
Listing Terms Cash, Conventional, USDA Loan, VA Loan
Special Listing Condition None
Read Less Info
Want to know what your home might be worth? Contact us for a FREE valuation!

Our team is ready to help you sell your home for the highest possible price ASAP

GET MORE INFORMATION
REALTOR®, Managing Broker, Lead Broker | Lic# 117999






