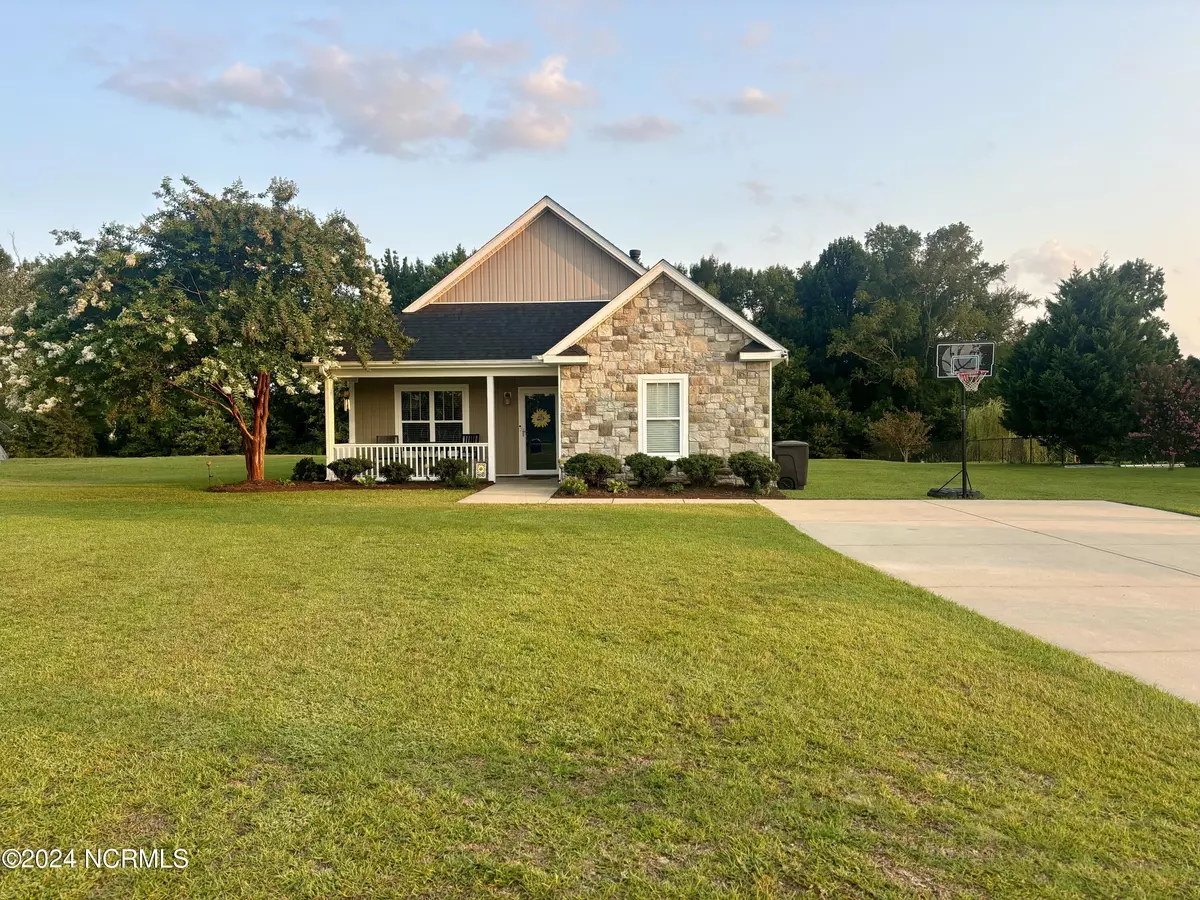$270,000
$290,000
6.9%For more information regarding the value of a property, please contact us for a free consultation.
3 Beds
2 Baths
1,455 SqFt
SOLD DATE : 10/01/2024
Key Details
Sold Price $270,000
Property Type Single Family Home
Sub Type Single Family Residence
Listing Status Sold
Purchase Type For Sale
Square Footage 1,455 sqft
Price per Sqft $185
MLS Listing ID 100459009
Sold Date 10/01/24
Style Wood Frame
Bedrooms 3
Full Baths 2
HOA Y/N No
Originating Board North Carolina Regional MLS
Year Built 2012
Lot Size 0.920 Acres
Acres 0.92
Lot Dimensions 100x405x128x406
Property Description
Well maintained~located off Hwy 42 in Kenly~COUNTRY LIVING~NO HOA~Brand new roof installed 2024~The living room features vaulted ceilings and a large fireplace~Large kitchen with a lot of counter and cabinet space~Opening to lovely dining area with an eat at bar and dining area~Three bedrooms~Two full bathrooms with tile floors~Enjoy the stars at night on you screened-in back patio overlooking a large back yard~Come make this home your dream home and your own personal oasis~possibilities are endless ~This beautiful home is MOVE IN READY~Close to Wilson, Bailey, Clayton, the Buckhorn Community, Hwy 95 and an easy commute to Wake County makes quick access to shopping,restaurants~Welcome Home
Location
State NC
County Wilson
Community Other
Zoning RES
Direction From Raleigh~I440 E to Exit 14 towards US 64/Wilson/Rocky Mt/Greenville~Exit 436 toward NC 97/Wilson / Greenville~Exit 38A to merge onto I95 toward Benson~Exit 116 toward Clasyton~Merge onto I40~Right onto SAdie Rd~L onto Stone Castle~Home on Left
Location Details Mainland
Rooms
Primary Bedroom Level Primary Living Area
Interior
Interior Features Master Downstairs
Heating Electric, Forced Air
Cooling Central Air
Fireplaces Type Gas Log
Fireplace Yes
Exterior
Parking Features Concrete
Garage Spaces 2.0
Utilities Available Water Connected
Roof Type Shingle
Porch Patio, Porch
Building
Story 1
Entry Level One
Foundation Slab
Sewer Septic On Site
New Construction No
Schools
Elementary Schools Rock Ridge
Middle Schools Springfield
High Schools Hunt
Others
Tax ID 2760834155000
Acceptable Financing Cash, Conventional, FHA, VA Loan
Listing Terms Cash, Conventional, FHA, VA Loan
Special Listing Condition None
Read Less Info
Want to know what your home might be worth? Contact us for a FREE valuation!

Our team is ready to help you sell your home for the highest possible price ASAP

GET MORE INFORMATION
REALTOR®, Managing Broker, Lead Broker | Lic# 117999






