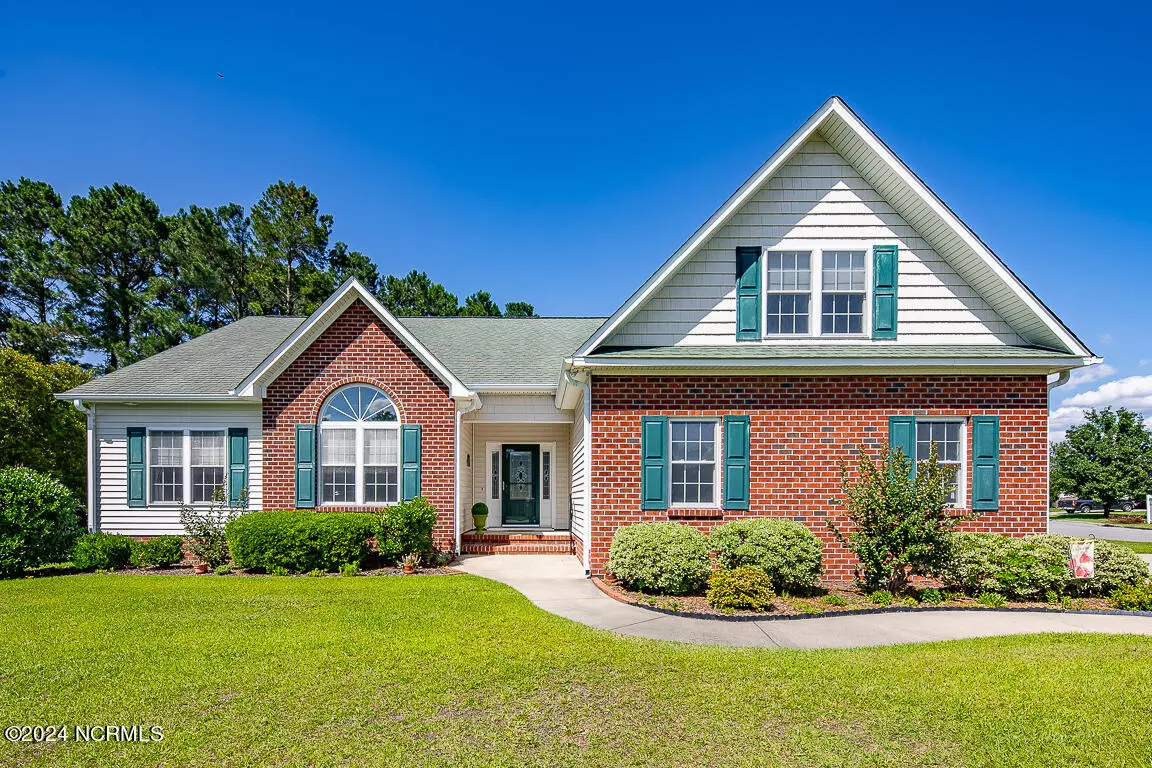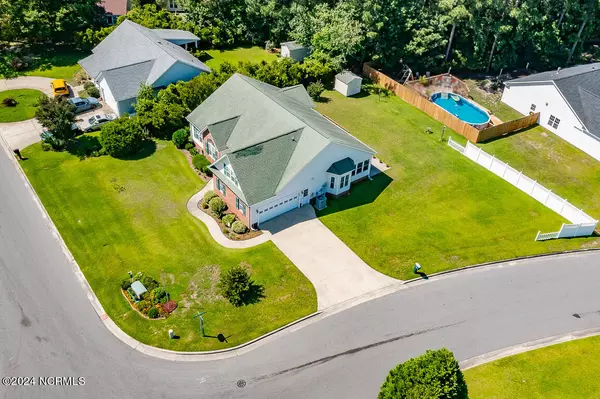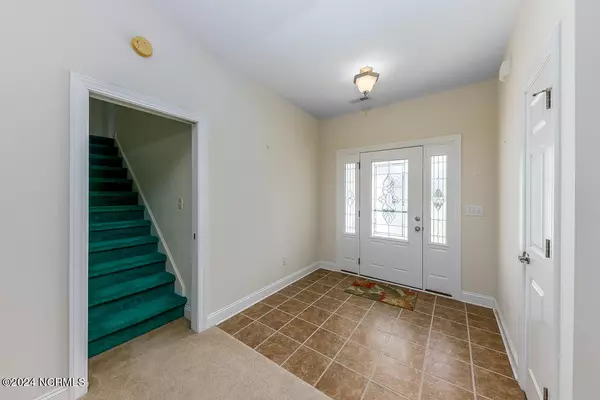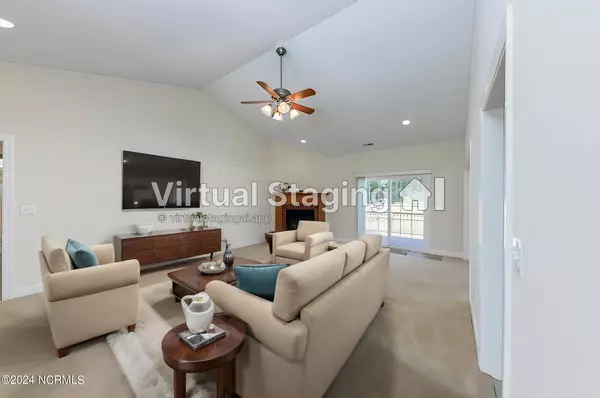$320,000
$340,000
5.9%For more information regarding the value of a property, please contact us for a free consultation.
3 Beds
3 Baths
2,166 SqFt
SOLD DATE : 09/27/2024
Key Details
Sold Price $320,000
Property Type Single Family Home
Sub Type Single Family Residence
Listing Status Sold
Purchase Type For Sale
Square Footage 2,166 sqft
Price per Sqft $147
Subdivision Carolina Pines
MLS Listing ID 100445120
Sold Date 09/27/24
Style Wood Frame
Bedrooms 3
Full Baths 3
HOA Y/N No
Originating Board North Carolina Regional MLS
Year Built 2006
Annual Tax Amount $1,430
Lot Size 0.340 Acres
Acres 0.34
Lot Dimensions 104.77 X 140 X 132 X 128
Property Description
Custom built home w/many features. Corner lot with side entry garage, sun room and deck on the rear. Decorative fencing on the back line and an 8x8 storage building. One of Craven County's more popular floor plans: large living room, formal dining room, breakfast area, raised bar in the kitchen. The sunroom is at the back corner of the house. From the garage there is a laundry room and walk in pantry. Tiled foyer looks into the living room and through to the rear deck. 3 bedrooms on the left with the secondary ones in front and the Owners Suite in the rear for privacy. Attached bath and walk in closet complete the suite. The 4th bedroom is the bonus and has a full bath. Eave storage on both sides. Oversized garage has a workbench, phone line and generator with professionally installed panel. One owner home that has been lovingly maintained!
Location
State NC
County Craven
Community Carolina Pines
Zoning Residential
Direction Highway 70 to Carolina Pines Blvd, follow to a right on Venturi. House is on the corner of Venturi and Blackheath.
Location Details Mainland
Rooms
Other Rooms Shed(s)
Basement None
Primary Bedroom Level Primary Living Area
Interior
Interior Features Foyer, Whirlpool, Generator Plug, Kitchen Island, Master Downstairs, Vaulted Ceiling(s), Ceiling Fan(s), Pantry, Eat-in Kitchen, Walk-In Closet(s)
Heating Heat Pump, Electric
Flooring Carpet, Tile, Vinyl
Fireplaces Type Gas Log
Fireplace Yes
Window Features Blinds
Appliance Washer, Vent Hood, Range, Microwave - Built-In, Dryer, Dishwasher
Laundry Inside
Exterior
Exterior Feature Gas Logs
Parking Features Garage Door Opener, Paved
Garage Spaces 2.0
Roof Type Architectural Shingle
Porch Covered, Deck, Enclosed, Porch
Building
Lot Description Corner Lot
Story 1
Entry Level One,One and One Half
Foundation Slab
Sewer Community Sewer
Water Municipal Water
Structure Type Gas Logs
New Construction No
Schools
Elementary Schools Arthur W. Edwards
Middle Schools Tucker Creek
High Schools Havelock
Others
Tax ID 6-213-L -119
Acceptable Financing Cash, Conventional, FHA, USDA Loan, VA Loan
Listing Terms Cash, Conventional, FHA, USDA Loan, VA Loan
Special Listing Condition None
Read Less Info
Want to know what your home might be worth? Contact us for a FREE valuation!

Our team is ready to help you sell your home for the highest possible price ASAP

GET MORE INFORMATION
REALTOR®, Managing Broker, Lead Broker | Lic# 117999






