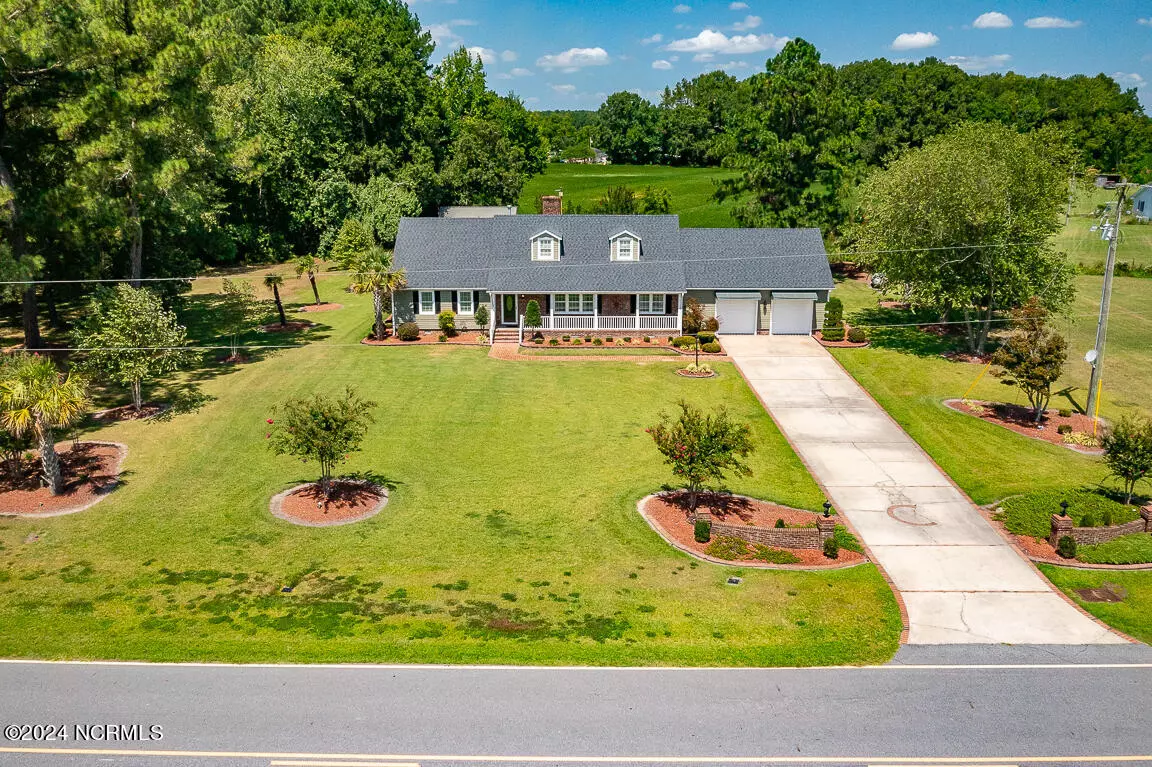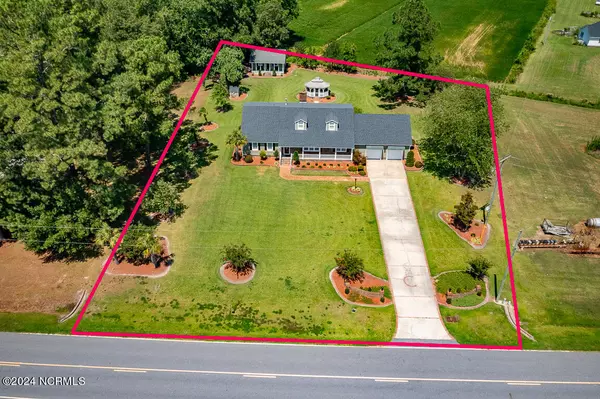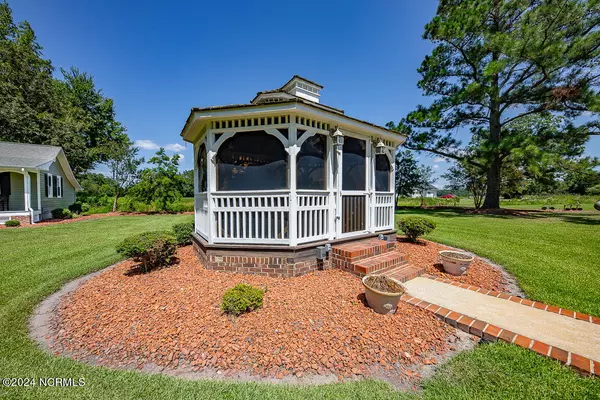$459,000
$465,000
1.3%For more information regarding the value of a property, please contact us for a free consultation.
4 Beds
3 Baths
2,850 SqFt
SOLD DATE : 09/26/2024
Key Details
Sold Price $459,000
Property Type Single Family Home
Sub Type Single Family Residence
Listing Status Sold
Purchase Type For Sale
Square Footage 2,850 sqft
Price per Sqft $161
Subdivision Not In Subdivision
MLS Listing ID 100430233
Sold Date 09/26/24
Style Wood Frame
Bedrooms 4
Full Baths 3
HOA Y/N No
Originating Board Hive MLS
Year Built 1986
Annual Tax Amount $1,048
Lot Size 0.880 Acres
Acres 0.88
Lot Dimensions 150 x 285 x 156
Property Description
Such a gorgeous country setting, this home offers a blend of modern comfort and classic charm. It has 4 spacious bedrooms, 3 luxurious bathrooms and 2,850 sq. ft. of heated living space. With a warm and inviting atmosphere, the floor plan combines the living room, kitchen, and dining area. The farmhouse style kitchen has modern appliances, ample counter space and a large island. Each bedroom has custom closets and cabinet space. This property is situated on almost an acre of land. There is mature landscaping, a detached shed for outdoor equipment, an attached garage space for 2 cars. There is a generator so you will never be in the dark! A gazebo, a large screened-in back patio and the peaceful scenic views will help you to relax and unwind after a long day. Call now to make your appointment !!
Location
State NC
County Beaufort
Community Not In Subdivision
Zoning R
Direction From 264E, turn left onto Jones Bridge Rd., turn right on Free Union Church Rd.
Location Details Mainland
Rooms
Other Rooms Gazebo
Basement Crawl Space
Primary Bedroom Level Primary Living Area
Interior
Interior Features Workshop, Whole-Home Generator, Generator Plug, Kitchen Island, Tray Ceiling(s), Ceiling Fan(s), Walk-in Shower, Walk-In Closet(s)
Heating Electric, Heat Pump
Cooling Central Air
Flooring Carpet, Tile, Wood
Appliance Stove/Oven - Electric, Refrigerator, Dishwasher
Laundry Inside
Exterior
Exterior Feature Irrigation System
Parking Features Attached, Concrete, On Site
Garage Spaces 2.0
Roof Type Architectural Shingle
Porch Open, Covered, Patio, Porch
Building
Story 2
Entry Level Two
Sewer Septic On Site
Water Municipal Water, Well
Structure Type Irrigation System
New Construction No
Schools
Elementary Schools Bath Elementary
Middle Schools Bath Elementary
High Schools Northside High School
Others
Tax ID 34677
Acceptable Financing Cash, Conventional, FHA, USDA Loan, VA Loan
Listing Terms Cash, Conventional, FHA, USDA Loan, VA Loan
Special Listing Condition None
Read Less Info
Want to know what your home might be worth? Contact us for a FREE valuation!

Our team is ready to help you sell your home for the highest possible price ASAP

GET MORE INFORMATION
REALTOR®, Managing Broker, Lead Broker | Lic# 117999






