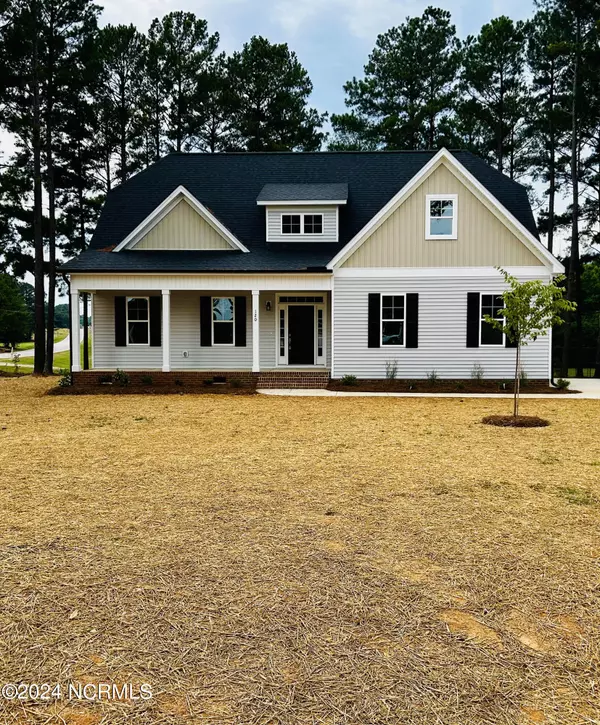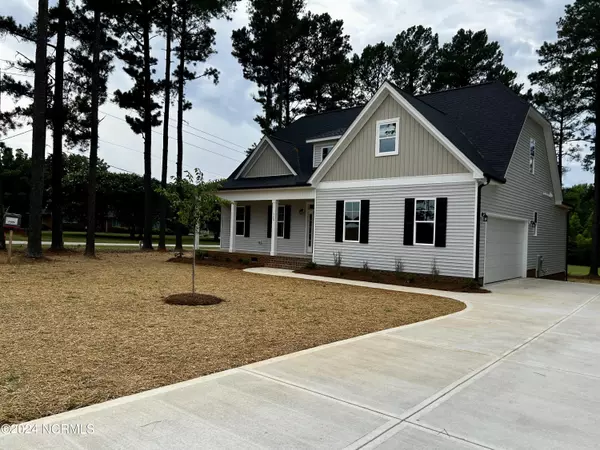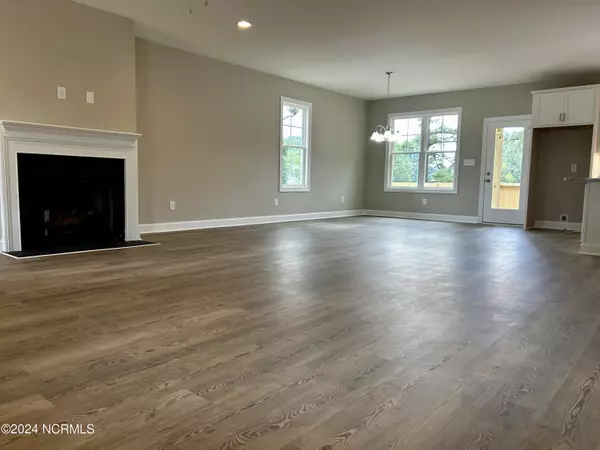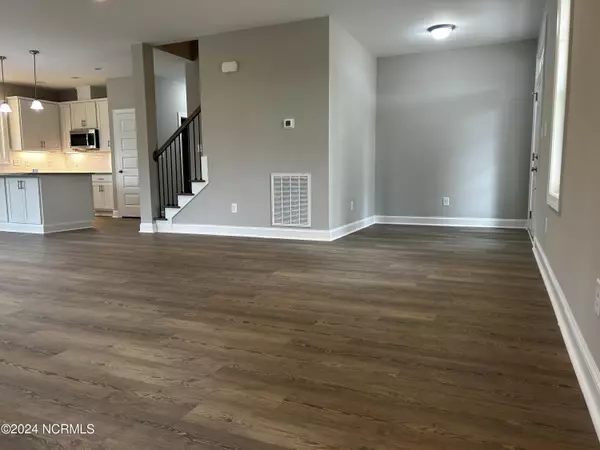$429,000
$419,000
2.4%For more information regarding the value of a property, please contact us for a free consultation.
3 Beds
3 Baths
2,514 SqFt
SOLD DATE : 09/24/2024
Key Details
Sold Price $429,000
Property Type Single Family Home
Sub Type Single Family Residence
Listing Status Sold
Purchase Type For Sale
Square Footage 2,514 sqft
Price per Sqft $170
Subdivision Hinton Plantation
MLS Listing ID 100423558
Sold Date 09/24/24
Style Wood Frame
Bedrooms 3
Full Baths 2
Half Baths 1
HOA Y/N No
Originating Board North Carolina Regional MLS
Year Built 2024
Lot Size 0.689 Acres
Acres 0.69
Lot Dimensions 176.40'x153.59'x212.26'x112.77'x45.18'
Property Description
Reduced price new construction in the rural community of Hinton Plantation. This 2,514 SQFT Craftsman style home has lots of flexible space to make your own, for a home office or children's play room or study space. From the Foyer, enter the spacious Great room that is open to the dining area and Kitchen. Kitchen is finished with a large island for bar stool seating, granite countertops, tile backsplash, pantry, lots of cabinet space and stainless appliances. Primary suite is on the first level, includes walk-in closet and bathroom w/ ceramic tile shower w/ glass door. Large bonus/flex room and 2 bedrooms on second floor. Flooring is luxury vinyl planking in downstairs living area, carpet in bedrooms, ceramic tile in bathrooms. The rear screened porch opens to a deck. All shelving is painted wood. Separate HVAC system upstairs. Convenient location to US-64, Rocky Mount and Wilson.
Location
State NC
County Nash
Community Hinton Plantation
Zoning Residential
Direction From Rocky Mount, take US-64 W to exit 458 for US-64 toward Momeyer. Take a right and follow US-64 ALT W to Zachariah Rd. The home is on the left (first corner lot) at the front of Hinton Plantation.
Location Details Mainland
Rooms
Basement Crawl Space, None
Primary Bedroom Level Primary Living Area
Interior
Interior Features Kitchen Island, Master Downstairs, 9Ft+ Ceilings, Ceiling Fan(s), Pantry, Walk-in Shower, Eat-in Kitchen, Walk-In Closet(s)
Heating Other-See Remarks, Heat Pump, Fireplace(s), Electric
Flooring LVT/LVP, Carpet, Tile
Fireplaces Type Gas Log
Fireplace Yes
Appliance Range, Microwave - Built-In, Dishwasher
Laundry Inside
Exterior
Exterior Feature None
Parking Features Concrete, Garage Door Opener
Garage Spaces 2.0
Roof Type Architectural Shingle
Porch Covered, Deck, Porch, Screened
Building
Lot Description Corner Lot
Story 2
Entry Level Two
Sewer Septic On Site
Water Well
Structure Type None
New Construction Yes
Schools
Elementary Schools Spring Hope
Middle Schools Southern Nash
High Schools Southern Nash
Others
Tax ID 288000684584
Acceptable Financing Cash, Conventional, FHA, USDA Loan, VA Loan
Listing Terms Cash, Conventional, FHA, USDA Loan, VA Loan
Special Listing Condition None
Read Less Info
Want to know what your home might be worth? Contact us for a FREE valuation!

Our team is ready to help you sell your home for the highest possible price ASAP

GET MORE INFORMATION
REALTOR®, Managing Broker, Lead Broker | Lic# 117999






