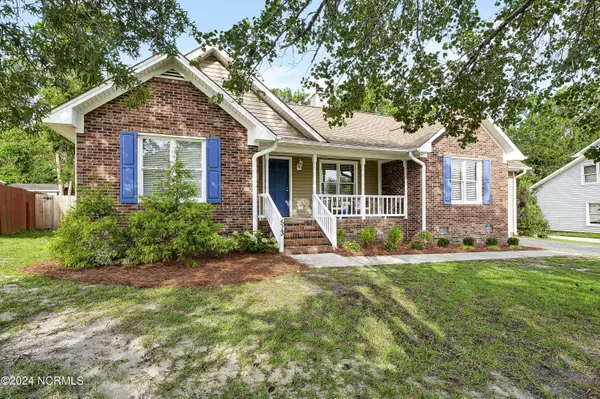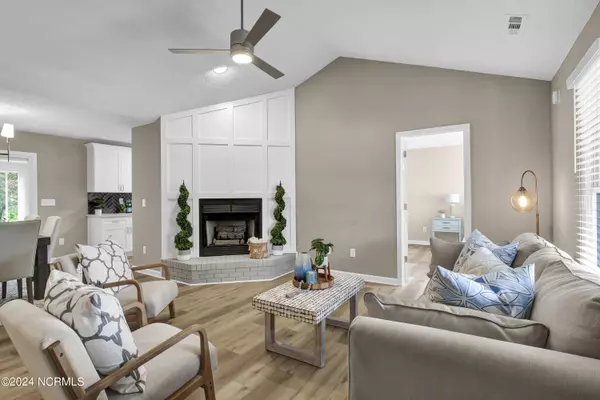$410,000
$430,000
4.7%For more information regarding the value of a property, please contact us for a free consultation.
3 Beds
2 Baths
1,369 SqFt
SOLD DATE : 09/23/2024
Key Details
Sold Price $410,000
Property Type Single Family Home
Sub Type Single Family Residence
Listing Status Sold
Purchase Type For Sale
Square Footage 1,369 sqft
Price per Sqft $299
Subdivision Summerfield
MLS Listing ID 100457641
Sold Date 09/23/24
Style Wood Frame
Bedrooms 3
Full Baths 2
HOA Y/N No
Originating Board North Carolina Regional MLS
Year Built 1992
Lot Size 0.254 Acres
Acres 0.25
Lot Dimensions 65 X 130 X (50.42+47.45) X 130
Property Description
From the minute you walk into this beautifully renovated property you'll be ready to call it home, from the vaulted ceiling to the fireplace with custom design feature, this 3 bedroom, 2 bath is truly a show stopper. In the kitchen quartz countertops, custom backsplash, new cabinetry, plumbing, and stainless-steel appliances make this truly turnkey. In the primary bathroom, there is a walk-in shower that is fully tiled and a new dual vanity with quartz countertops. The primary bedroom also has ample space, great natural light and a sizable walk-in closet. In the guest bathroom, there is a new tub with tile surround, a new vanity with quartz countertops and a designer mirror. Fresh paint and trim along with new interior lighting and fans make this place shine. Outside, the new landscaping in the front really features the welcoming front porch and off the wonderful sunroom you'll find a large fully fenced backyard with mature plantings and fresh landscaping. With a one-car garage and a great location right off Market Street in the heart of Wilmington, this move-in ready home with fantastic upgrades and high-end features will not last long.
Location
State NC
County New Hanover
Community Summerfield
Zoning R-10
Direction From the intersection of S. College and Market St, take US-17 BUS N/Market S. Turn left onto N Green Meadows Dr. Destination will be on your left.
Location Details Mainland
Rooms
Basement Crawl Space
Primary Bedroom Level Primary Living Area
Interior
Interior Features Master Downstairs, Vaulted Ceiling(s), Ceiling Fan(s), Walk-In Closet(s)
Heating Electric, Forced Air
Cooling Central Air
Flooring LVT/LVP
Appliance Stove/Oven - Electric, Refrigerator, Microwave - Built-In, Dishwasher
Laundry In Garage
Exterior
Parking Features Off Street
Garage Spaces 1.0
Roof Type Shingle
Porch Porch
Building
Story 1
Entry Level One
Sewer Municipal Sewer
Water Municipal Water
New Construction No
Schools
Elementary Schools Blair
Middle Schools Trask
High Schools New Hanover
Others
Tax ID R04314-011-019-000
Acceptable Financing Cash, FHA, VA Loan
Listing Terms Cash, FHA, VA Loan
Special Listing Condition None
Read Less Info
Want to know what your home might be worth? Contact us for a FREE valuation!

Our team is ready to help you sell your home for the highest possible price ASAP

GET MORE INFORMATION
REALTOR®, Managing Broker, Lead Broker | Lic# 117999






