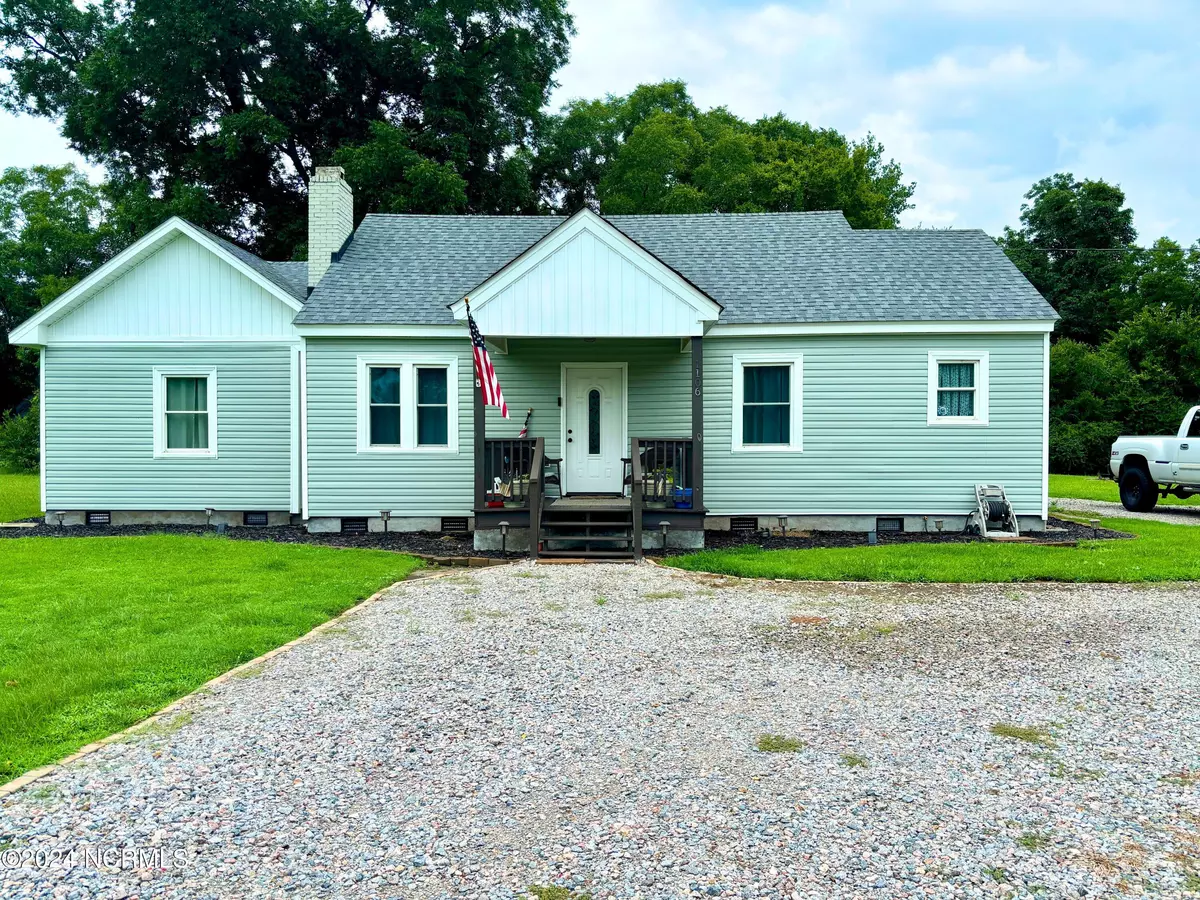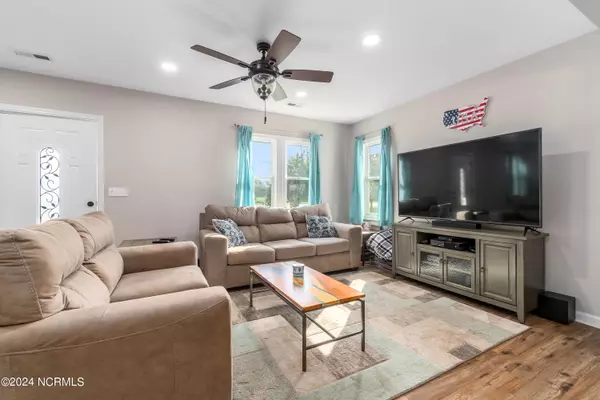$235,000
$250,000
6.0%For more information regarding the value of a property, please contact us for a free consultation.
3 Beds
2 Baths
1,392 SqFt
SOLD DATE : 09/18/2024
Key Details
Sold Price $235,000
Property Type Single Family Home
Sub Type Single Family Residence
Listing Status Sold
Purchase Type For Sale
Square Footage 1,392 sqft
Price per Sqft $168
MLS Listing ID 100460230
Sold Date 09/18/24
Style Wood Frame
Bedrooms 3
Full Baths 2
HOA Y/N No
Originating Board North Carolina Regional MLS
Year Built 1970
Lot Size 1.000 Acres
Acres 1.0
Lot Dimensions See survey attached
Property Description
This delightful country retreat offers the best of both worlds: peaceful country living with dining, shopping, and healthcare in Hertford nearby. The kitchen is a dream with stainless steel appliances, a corner pantry, and modern countertops. Breathe in the stunning sunsets from home and enjoy a cold beverage on the covered deck just off the primary bedroom. This home has a newer HVAC, roof, and kitchen appliances. With the sale being hosting by a relocation company, there's even potential for additional savings on closing costs and reduced rates with no-cost and no-obligation for a pre-qualification if you want to give them a try!
Location
State NC
County Perquimans
Zoning Residential
Direction Take US 17 to Wiggins Rd in Winfall, continue on to Main St, then continue onto NC-37 N in Belvidere. Take Belvidere Rd for about 2.8 miles, and the property is on the right. Look for the realtor's sign.
Location Details Mainland
Rooms
Other Rooms Shed(s)
Basement Crawl Space
Primary Bedroom Level Primary Living Area
Interior
Interior Features Master Downstairs, 9Ft+ Ceilings, Tray Ceiling(s), Ceiling Fan(s), Central Vacuum
Heating Fireplace(s), Electric
Cooling Attic Fan
Flooring LVT/LVP, Carpet, Tile
Appliance Stove/Oven - Electric, Refrigerator, Microwave - Built-In, Dishwasher
Exterior
Parking Features Gravel, Off Street
Waterfront Description None
Roof Type Architectural Shingle
Porch Covered, Deck, Patio
Building
Lot Description Open Lot
Story 1
Entry Level One
Sewer Septic On Site
Water Municipal Water
New Construction No
Schools
Elementary Schools Perquimans Central/Hertford Grammar
Middle Schools Perquimans County Middle School
High Schools Perquimans County High School
Others
Tax ID 7931-28-4809
Acceptable Financing Cash, Conventional, FHA, USDA Loan, VA Loan
Listing Terms Cash, Conventional, FHA, USDA Loan, VA Loan
Special Listing Condition Seller not Owner
Read Less Info
Want to know what your home might be worth? Contact us for a FREE valuation!

Our team is ready to help you sell your home for the highest possible price ASAP

GET MORE INFORMATION
REALTOR®, Managing Broker, Lead Broker | Lic# 117999






