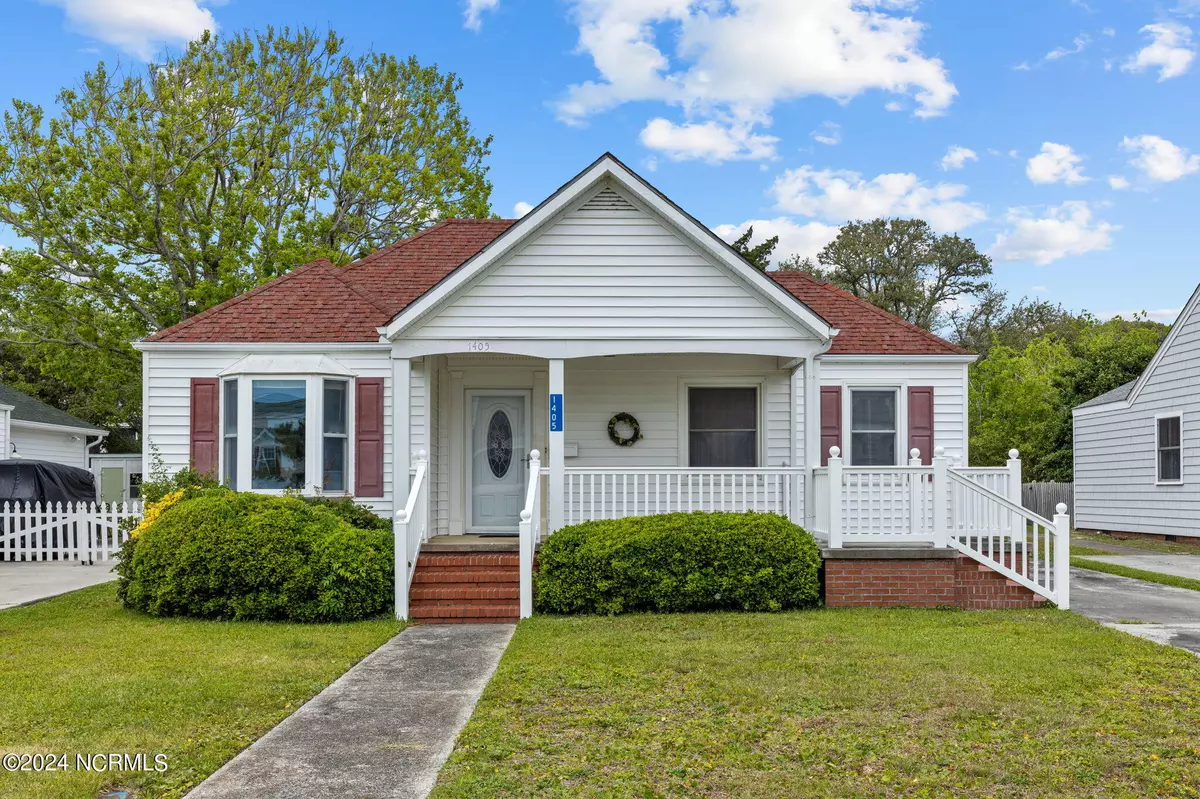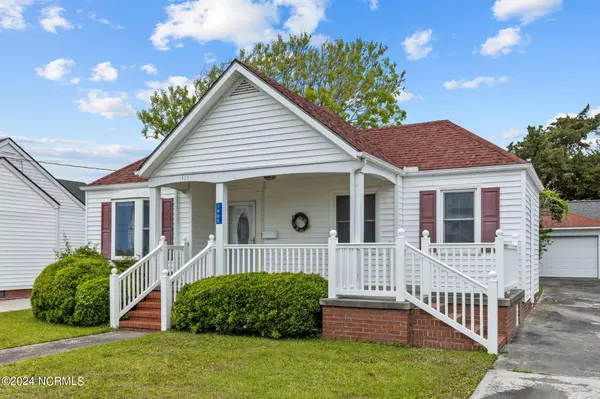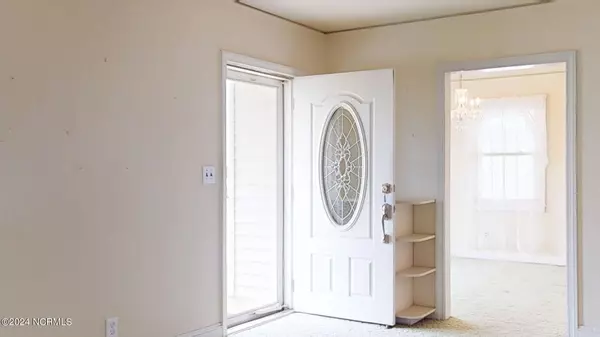$785,000
$800,000
1.9%For more information regarding the value of a property, please contact us for a free consultation.
3 Beds
2 Baths
1,427 SqFt
SOLD DATE : 09/16/2024
Key Details
Sold Price $785,000
Property Type Single Family Home
Sub Type Single Family Residence
Listing Status Sold
Purchase Type For Sale
Square Footage 1,427 sqft
Price per Sqft $550
Subdivision Not In Subdivision
MLS Listing ID 100445008
Sold Date 09/16/24
Style Wood Frame
Bedrooms 3
Full Baths 2
HOA Y/N No
Originating Board North Carolina Regional MLS
Year Built 1945
Annual Tax Amount $3,349
Lot Size 6,534 Sqft
Acres 0.15
Lot Dimensions 128x50x128x50
Property Description
Welcome to 1405 Front Street where your dreams and water meet.
Single story home with detached two car garage located in the desirable Front Street area of downtown Beaufort. Home boasts no HOA, Large living room and three bedrooms, perfect for entertaining! Master bedroom has in suite bath with mini split and access to the laundry room with washer and dryer stack. Guest rooms are of great size with multiple closets. Take in water views from your dining room while enjoying your fresh catch caught and prepared by you! The front porch will be the perfect breakfast spot just add morning coffee, or for sipping cocktails after a long day out on the water. Watch the boats make their way down Taylor's Creek , or back to the ramp which is only a few minutes away, on the same street.
Home features a detached two car garage perfect for automobiles, or golf carts, and your lawn toys. Or use it as a workshop. Take a walk downtown for all of the fresh seafood and shopping from local vendors.
All the pleasures of Beaufort just outside your door and down the street, what more could you want?
Forty five minutes to the Cedar Island ferry, three minutes to Front street public boat ramp, thirty minutes to MCAS CHERRY POINT
Location
State NC
County Carteret
Community Not In Subdivision
Zoning Residential
Direction Take 70 east to turner street , turn right onto Turner Street follow all the way down to front street, take a left onto Front street for a few miles, property is on the left.
Location Details Mainland
Rooms
Basement Crawl Space
Primary Bedroom Level Primary Living Area
Interior
Interior Features Master Downstairs
Heating Other-See Remarks, Electric
Cooling Wall/Window Unit(s)
Flooring Carpet, Vinyl
Appliance Refrigerator, Range, Microwave - Built-In, Dishwasher
Exterior
Parking Features On Site, Paved
Garage Spaces 2.0
Utilities Available Municipal Sewer Available
Waterfront Description None
View Water
Roof Type Shingle,Composition
Porch Porch
Building
Story 1
Entry Level One
Foundation Brick/Mortar
Water Municipal Water
New Construction No
Schools
Elementary Schools Beaufort
Middle Schools Beaufort
High Schools East Carteret
Others
Tax ID 730507587709000
Acceptable Financing Cash, Conventional, FHA, USDA Loan, VA Loan
Listing Terms Cash, Conventional, FHA, USDA Loan, VA Loan
Special Listing Condition None
Read Less Info
Want to know what your home might be worth? Contact us for a FREE valuation!

Our team is ready to help you sell your home for the highest possible price ASAP

GET MORE INFORMATION
REALTOR®, Managing Broker, Lead Broker | Lic# 117999






