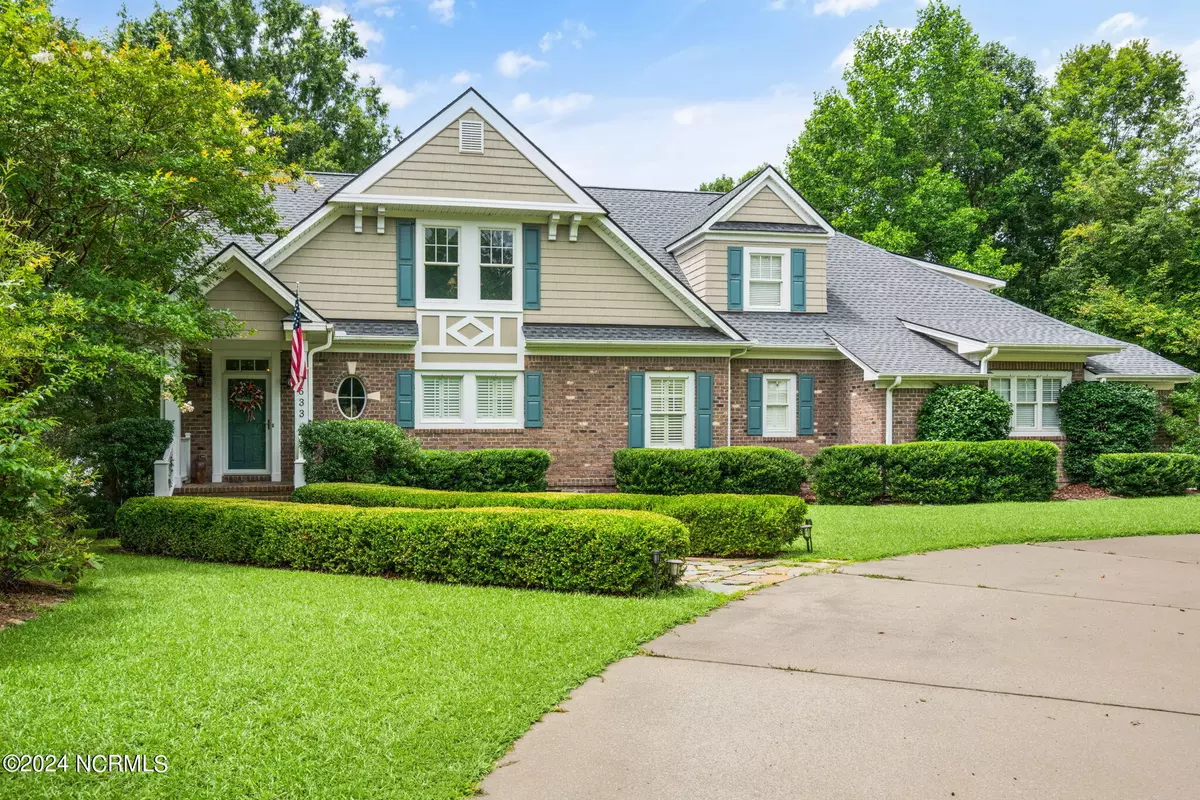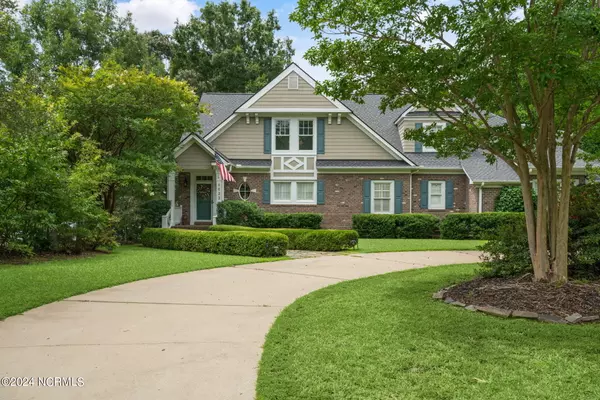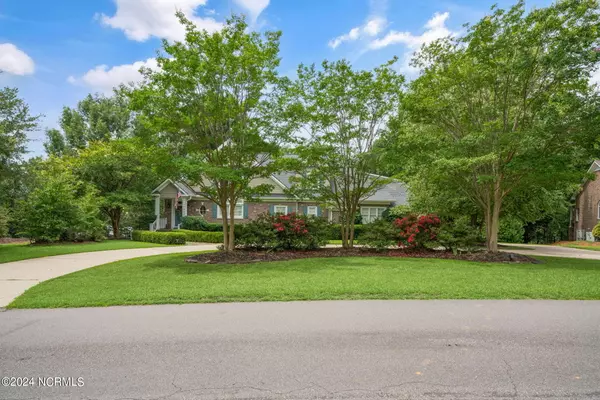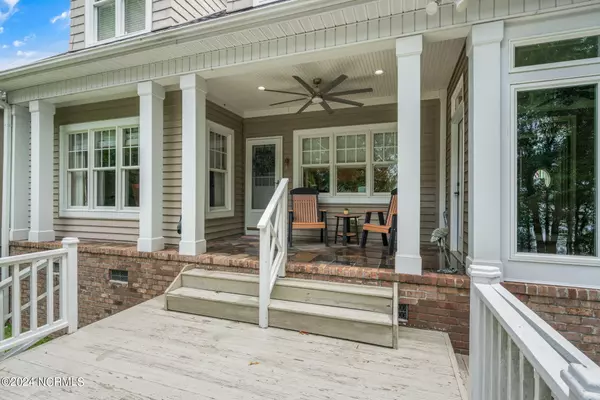$689,900
$689,900
For more information regarding the value of a property, please contact us for a free consultation.
3 Beds
3 Baths
3,596 SqFt
SOLD DATE : 09/11/2024
Key Details
Sold Price $689,900
Property Type Single Family Home
Sub Type Single Family Residence
Listing Status Sold
Purchase Type For Sale
Square Footage 3,596 sqft
Price per Sqft $191
Subdivision Buckhorn Plantation
MLS Listing ID 100457701
Sold Date 09/11/24
Style Wood Frame
Bedrooms 3
Full Baths 2
Half Baths 1
HOA Fees $150
HOA Y/N Yes
Originating Board North Carolina Regional MLS
Year Built 2003
Annual Tax Amount $3,298
Lot Size 0.920 Acres
Acres 0.92
Lot Dimensions 108x240x256x291
Property Description
Discover luxury living in this custom-built waterfront home in Buckhorn Plantation, recognized as Life Magazine's Home of the Year. This stunning residence features an impressive floor plan with 4 bedrooms (3 bedroom septic permit) and 2.5 baths, including a master suite conveniently located on the first floor. High-end finishes abound, from granite countertops and hardwood floors to a central vacuum system, remote control blinds, security system and generator outlet. Step onto your back patio and experience a vacation-like retreat, complete with breathtaking views of Buckhorn Lake. Ideally situated, this exquisite home is just a 40-minute drive from Raleigh and 15 minutes from Wilson. Don't miss this opportunity to own a piece of paradise in Buckhorn Plantation.
Location
State NC
County Wilson
Community Buckhorn Plantation
Zoning RES
Direction NC Hwy 42 W to right on Rock Ridge School Road, continue onto Bailey Road, left on Buckhorn Plantation Road, home is on the left.
Location Details Mainland
Rooms
Basement Crawl Space
Primary Bedroom Level Primary Living Area
Interior
Interior Features Mud Room, Generator Plug, Bookcases, Kitchen Island, Master Downstairs, 9Ft+ Ceilings, Tray Ceiling(s), Vaulted Ceiling(s), Ceiling Fan(s), Central Vacuum, Pantry, Walk-in Shower, Wet Bar, Walk-In Closet(s)
Heating Gas Pack, Fireplace(s), Electric, Heat Pump, Propane
Cooling Central Air
Flooring Wood
Fireplaces Type Gas Log
Fireplace Yes
Window Features Blinds
Appliance Water Softener, Washer, Wall Oven, Stove/Oven - Gas, Microwave - Built-In, Dryer, Dishwasher
Laundry In Garage, Inside
Exterior
Parking Features Concrete, Garage Door Opener, Circular Driveway
Garage Spaces 2.0
Waterfront Description Waterfront Comm
View Lake, Water
Roof Type Composition
Porch Open, Covered, Deck, Patio, Porch, See Remarks
Building
Story 2
Entry Level One and One Half
Foundation Brick/Mortar, Block
Sewer Septic On Site
Water Well
New Construction No
Schools
Elementary Schools Rock Ridge
Middle Schools Springfield
High Schools Hunt High
Others
Tax ID 2751542296
Acceptable Financing Cash, Conventional, FHA, VA Loan
Listing Terms Cash, Conventional, FHA, VA Loan
Special Listing Condition None
Read Less Info
Want to know what your home might be worth? Contact us for a FREE valuation!

Our team is ready to help you sell your home for the highest possible price ASAP

GET MORE INFORMATION
REALTOR®, Managing Broker, Lead Broker | Lic# 117999






