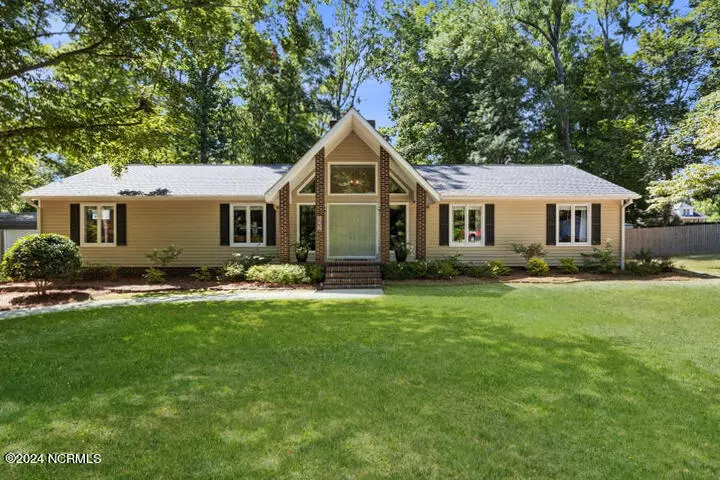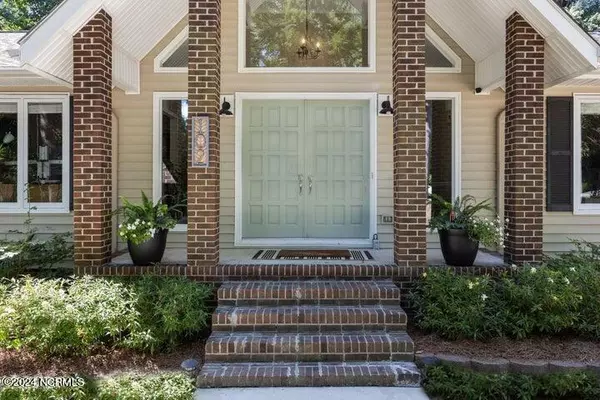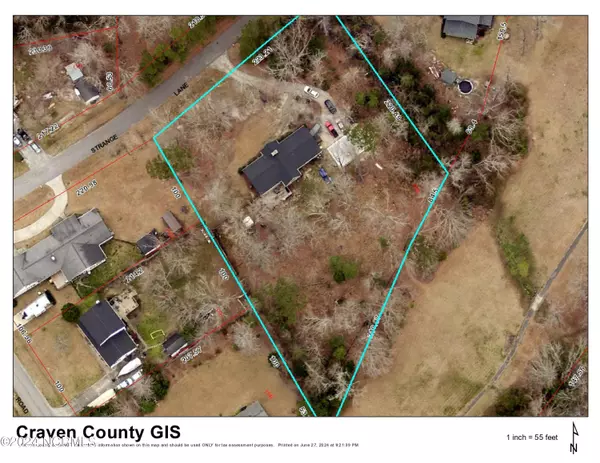$385,000
$385,000
For more information regarding the value of a property, please contact us for a free consultation.
3 Beds
2 Baths
2,072 SqFt
SOLD DATE : 08/29/2024
Key Details
Sold Price $385,000
Property Type Single Family Home
Sub Type Single Family Residence
Listing Status Sold
Purchase Type For Sale
Square Footage 2,072 sqft
Price per Sqft $185
Subdivision Carolina Pines
MLS Listing ID 100452695
Sold Date 08/29/24
Style Wood Frame
Bedrooms 3
Full Baths 2
HOA Y/N No
Originating Board North Carolina Regional MLS
Year Built 1982
Annual Tax Amount $1,213
Lot Size 1.470 Acres
Acres 1.47
Lot Dimensions 223x220x290x353
Property Description
Imagine a serene walk down to the river for fishing or simply watching boats at the nearby boat launch. A lovely one-story home with a country feel on a private 1.47 acre lot with the added plus of extended green space and walking paths behind the home, perfect for kids and dogs to play. The interior contemporary design will appeal to all with flattering colors and trend-setting designs. Outside fun includes a fenced-in yard with a large deck and beautiful landscaping ideal for outdoor gatherings. There is ample parking for multiple vehicles including a boat parking area. Nestled on a cul-de-sac, the neighborhood is family-friendly with great schools nearby. Great upgrades include a new 2+ vehicle metal garage with a 60-amp sub panel to power all your shop tools. Location is a major advantage, being close to New Bern, the airport, beaches, and Marine Corps Air Station Cherry Point.
Location
State NC
County Craven
Community Carolina Pines
Zoning res
Direction turn onto Carolina Pines Blvd, from Hwy 70. Right onto E. Palmer, Left onto Boros and left on Strange Lane
Location Details Mainland
Rooms
Other Rooms Second Garage, Shed(s), Workshop
Basement Crawl Space, None
Primary Bedroom Level Primary Living Area
Interior
Interior Features Foyer, Solid Surface, Workshop, Master Downstairs, Vaulted Ceiling(s), Ceiling Fan(s)
Heating Electric, Heat Pump
Cooling Central Air
Flooring LVT/LVP
Appliance Washer, Refrigerator, Microwave - Built-In, Dryer, Dishwasher
Laundry Laundry Closet
Exterior
Exterior Feature None
Parking Features Concrete, Tandem
Garage Spaces 2.0
Pool None
Waterfront Description None
Roof Type Shingle
Accessibility None
Porch Deck
Building
Lot Description Interior Lot, Level
Story 1
Entry Level One
Sewer Septic On Site
Water Municipal Water
Structure Type None
New Construction No
Schools
Elementary Schools Arthur W. Edwards
Middle Schools Tucker Creek
High Schools Havelock
Others
Tax ID 6-214-1-016
Acceptable Financing Cash, Conventional, FHA, VA Loan
Listing Terms Cash, Conventional, FHA, VA Loan
Special Listing Condition None
Read Less Info
Want to know what your home might be worth? Contact us for a FREE valuation!

Our team is ready to help you sell your home for the highest possible price ASAP

GET MORE INFORMATION
REALTOR®, Managing Broker, Lead Broker | Lic# 117999






