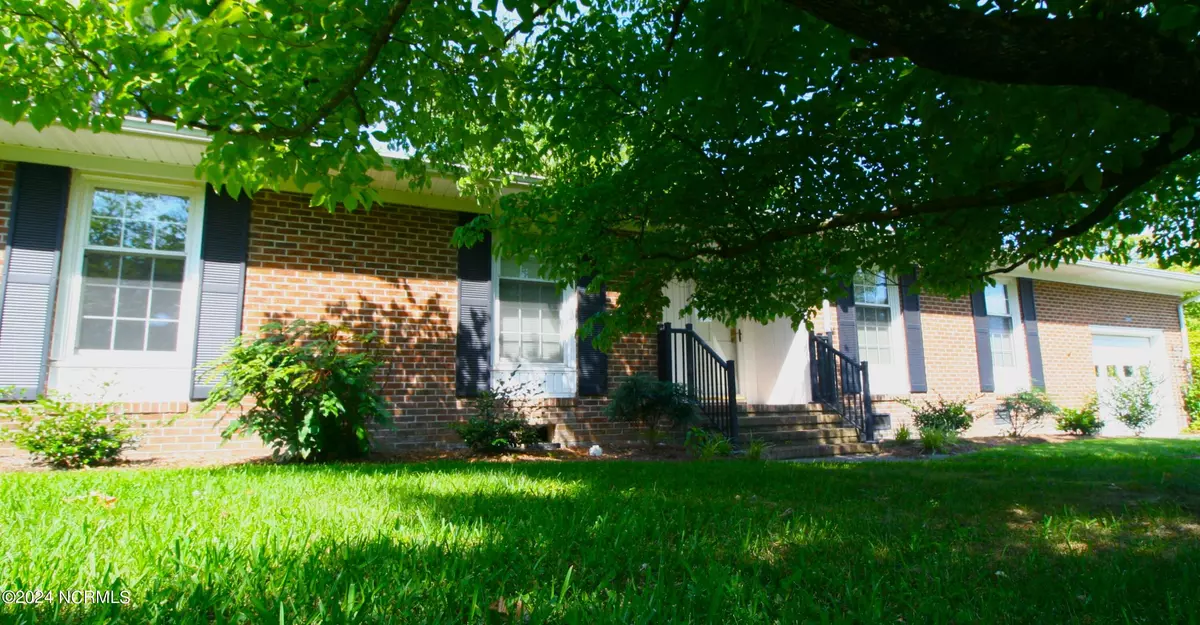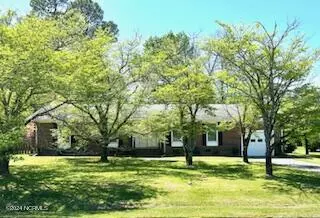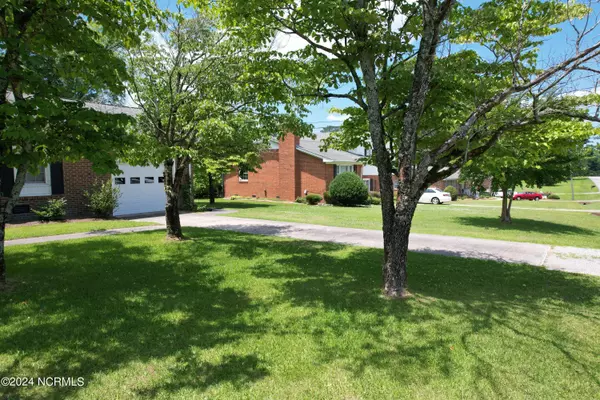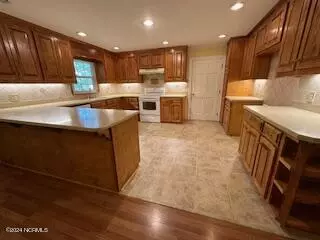$210,000
$228,000
7.9%For more information regarding the value of a property, please contact us for a free consultation.
3 Beds
2 Baths
2,001 SqFt
SOLD DATE : 08/30/2024
Key Details
Sold Price $210,000
Property Type Single Family Home
Sub Type Single Family Residence
Listing Status Sold
Purchase Type For Sale
Square Footage 2,001 sqft
Price per Sqft $104
Subdivision Riverside Plantation
MLS Listing ID 100439297
Sold Date 08/30/24
Bedrooms 3
Full Baths 2
HOA Y/N No
Originating Board North Carolina Regional MLS
Year Built 1965
Annual Tax Amount $721
Lot Size 0.349 Acres
Acres 0.35
Lot Dimensions 100x152
Property Description
This charming residential home is a true gem, offering a maintenance-free exterior with all-brick construction complemented by vinyl facia and soffits.
The home has the convenience of one-level living with a formal living room and entry foyer featuring marble flooring.
The heart of the home is the cozy den, complete with a fireplace and hearth, ideal on chilly evenings. Built-in bookcases add both functionality and charm.
Spacious kitchen features custom-built cabinets crafted from beautiful birch wood. Hard surface countertops and tile backsplash along with recessed lighting provide durability and style.
For casual dining or quick meals on the go, a convenient breakfast bar offers the perfect spot to enjoy a morning coffee or a quick bite to eat.
Original hardwood floors are underneath the carpeted areas awaiting restoration should you desire.
Outside, the backyard offers a serene retreat surrounded by mature plantings such as camellias, roses, rhododendrons, and dogwoods. A small garden area provides the perfect space for cultivating your favorite flowers or vegetables. Entire back yard is surrounded by a chain-linked fence and wooden gates ensuring privacy.
With its timeless charm and serene outdoor spaces, this home offers the perfect blend of comfort, convenience, and beauty, creating a truly inviting place to call home.
Location
State NC
County Washington
Community Riverside Plantation
Zoning R-11
Direction At the intersection of Hwy 64 E and Creek side Dr follow Creek side to stop sign and turn left onto E Main St for 0.4 miles. Turn right onto Hampton Dr for 0.2 miles. Home is on the left.
Location Details Mainland
Rooms
Other Rooms Shed(s), See Remarks
Basement Crawl Space, None
Primary Bedroom Level Primary Living Area
Interior
Interior Features Foyer, Solid Surface, Bookcases, Master Downstairs, Ceiling Fan(s), Walk-in Shower, Walk-In Closet(s)
Heating Electric, Forced Air
Cooling Central Air
Flooring LVT/LVP, Carpet, Marble, Vinyl, Wood
Window Features Thermal Windows,Blinds
Appliance Washer, Stove/Oven - Electric, Dryer, Dishwasher
Laundry Hookup - Dryer, Washer Hookup
Exterior
Parking Features Attached, Concrete, Garage Door Opener
Garage Spaces 1.0
Pool None
Utilities Available Natural Gas Available
Waterfront Description None
View See Remarks
Roof Type Architectural Shingle
Accessibility None
Porch Covered, Porch, See Remarks
Building
Lot Description See Remarks
Story 1
Entry Level One
Foundation Block
Sewer Municipal Sewer
Water Municipal Water
New Construction No
Schools
Elementary Schools Pines Elementary
Middle Schools Washington County Middle
High Schools Washington County High
Others
Tax ID 6778.17-00-7585
Acceptable Financing Cash, Conventional, FHA, USDA Loan, VA Loan
Listing Terms Cash, Conventional, FHA, USDA Loan, VA Loan
Special Listing Condition None
Read Less Info
Want to know what your home might be worth? Contact us for a FREE valuation!

Our team is ready to help you sell your home for the highest possible price ASAP

GET MORE INFORMATION
REALTOR®, Managing Broker, Lead Broker | Lic# 117999






