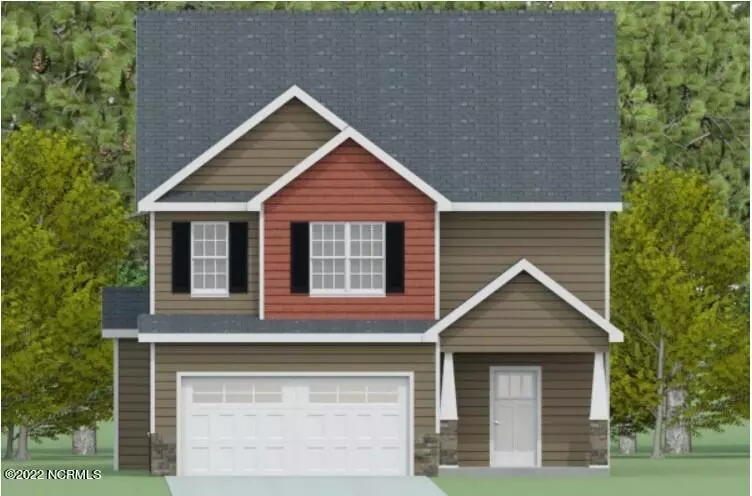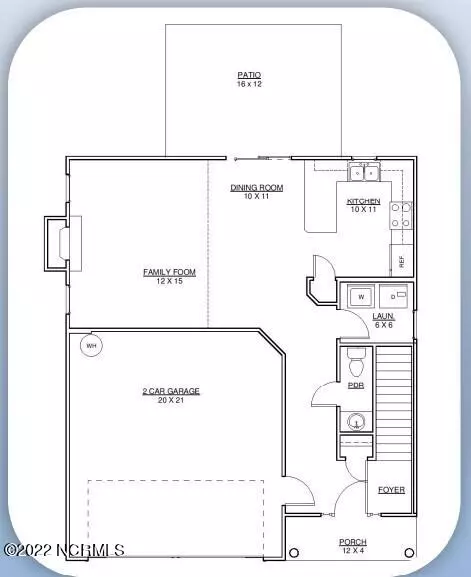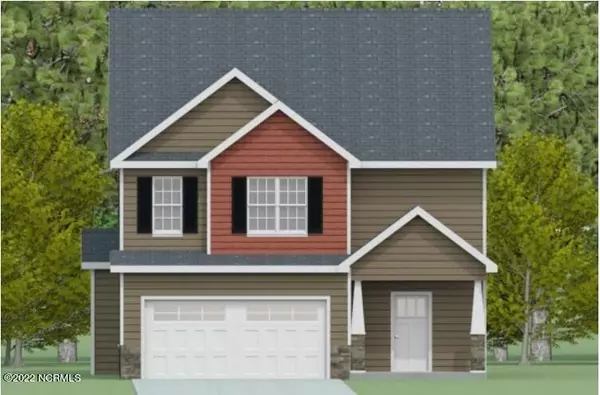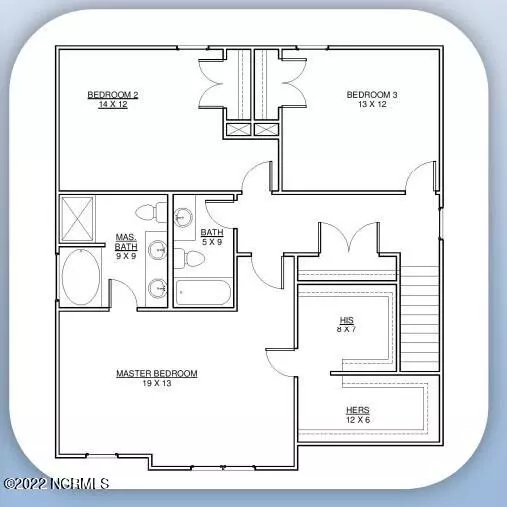$336,000
$336,000
For more information regarding the value of a property, please contact us for a free consultation.
3 Beds
3 Baths
1,763 SqFt
SOLD DATE : 08/30/2024
Key Details
Sold Price $336,000
Property Type Single Family Home
Sub Type Single Family Residence
Listing Status Sold
Purchase Type For Sale
Square Footage 1,763 sqft
Price per Sqft $190
Subdivision Wylie Branch
MLS Listing ID 100429827
Sold Date 08/30/24
Style Wood Frame
Bedrooms 3
Full Baths 2
Half Baths 1
HOA Fees $350
HOA Y/N Yes
Originating Board Hive MLS
Year Built 2024
Lot Size 0.490 Acres
Acres 0.49
Lot Dimensions Irregular
Property Description
The Susie floor plan has 3 bedrooms and 2.5 bathrooms approx. 1763 heated SQF. You are greeted with a covered front porch and beautiful exterior finishes. Open concept living spaces are perfect for entertaining guests. Make memories in your spacious 12' x 15' living room and enjoy winter days around the fireplace. This rooms flows into your formal dining room and spacious kitchen. The chef in the home will love easy access to rear patio for year-round indoor-outdoor dining. Highlights of the eat-in kitchen are staggered cabinets, stainless steel appliances, microwave hood, smooth top range, dishwasher, granite counter tops & pantry for extra storage. The laundry room and powder room finish off the first floor. Upstairs you'll find the 19' x 13' primary suite thoughtfully designed, double WIC's. The primary ensuite bathroom has double vanity, separate shower, and soaking tub. Two guests' bedrooms, guest bathroom, and linen closet finish off the 2nd floor the home. Come see this home today! Bathhouse and pool under construction.
Location
State NC
County Pender
Community Wylie Branch
Zoning R-15
Direction From Hampstead. 17 to 210W towards Rocky Point At the Split Stay Left onto Island Creek Rd.(Towards Castle Hayne) Right On Habersham. From Wilmington. 40W to Exit 414, Turn right. Left 1.5 Miles after the bridge Bridge on Habersham, turn right onto Forsyth Lane, left on Ardsley Lane lot/home on the left
Location Details Mainland
Rooms
Basement None
Primary Bedroom Level Primary Living Area
Interior
Interior Features 9Ft+ Ceilings, Ceiling Fan(s), Walk-In Closet(s)
Heating Electric, Forced Air, Heat Pump
Cooling Central Air
Flooring Carpet, Laminate, Tile
Window Features Thermal Windows,DP50 Windows
Appliance Stove/Oven - Electric, Microwave - Built-In, Dishwasher
Laundry Inside
Exterior
Parking Features On Site, Paved
Garage Spaces 2.0
Pool None
Utilities Available Water Connected, Sewer Connected
Waterfront Description None
Roof Type Architectural Shingle
Porch Covered, Patio, Porch
Building
Story 2
Entry Level Two
Foundation Slab
Sewer Municipal Sewer
Water Municipal Water
New Construction Yes
Schools
Elementary Schools South Topsail
Middle Schools Topsail
High Schools Topsail
Others
Tax ID 3263-74-5223-0000
Acceptable Financing Cash, Conventional, FHA, VA Loan
Listing Terms Cash, Conventional, FHA, VA Loan
Special Listing Condition None
Read Less Info
Want to know what your home might be worth? Contact us for a FREE valuation!

Our team is ready to help you sell your home for the highest possible price ASAP

GET MORE INFORMATION
REALTOR®, Managing Broker, Lead Broker | Lic# 117999






