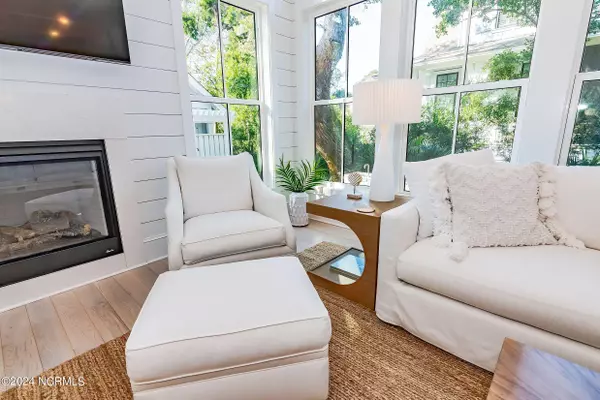$2,090,000
$2,085,000
0.2%For more information regarding the value of a property, please contact us for a free consultation.
4 Beds
5 Baths
2,600 SqFt
SOLD DATE : 08/26/2024
Key Details
Sold Price $2,090,000
Property Type Single Family Home
Sub Type Single Family Residence
Listing Status Sold
Purchase Type For Sale
Square Footage 2,600 sqft
Price per Sqft $803
Subdivision Stage I
MLS Listing ID 100446918
Sold Date 08/26/24
Style Wood Frame
Bedrooms 4
Full Baths 4
Half Baths 1
HOA Fees $579
HOA Y/N Yes
Originating Board North Carolina Regional MLS
Year Built 2020
Annual Tax Amount $13,381
Lot Size 0.265 Acres
Acres 0.27
Lot Dimensions 85 X 145 X 81 X 142
Property Description
Traditional floor plan oasis nestled among the beautiful & historic trees of the Cape Fear Station forest. Custom Built by Cape Fear Design & Build in 2020. 4BR 4.5BA w/Loft. Hardi-plank exterior finishes, architectural shingled roof.
The home's clean lines, myriads of windows and modern architecture drawing you into its very spacious, bright interior accentuated by soaring 12-ft ceilings, gleaming bleached hardwoods and tasteful white shiplap. The living space, anchored by a gas fireplace, offers the perfect spot for great conversations, enjoyable game playing or quiet relaxation. The adjacent dining area is spacious and provides access to an oversize side screen porch with another complete dining set and an additional comfortable sitting area-so you can choose to enjoy meals inside or al fresco. The kitchen's huge island boasts more seating at the breakfast bar and plenty of prep room for multiple chefs. This gourmet's delight is equipped with high-end stainless appliances, granite counters, plenty of storage and a spacious pantry behind a barn door.
The 1st floor also has a natural light-filled King suite with a spa-like bath and generous closet also behind a barn door. Upstairs, there is another sunny living space and three more suites: another King, a very roomy Queen and a bunkroom with four Twins. Each offers its own ensuite full bath.
Outside, you'll love the large lot's privacy, as well as its welcoming open courtyard basketball goals, ping pong table and conversation circle. Home is equipped with a 2-cart garage & landscaped yard. Just a short walk to the Commons of Cape Fear Station & East Beach. Equity Lifestyle BHI Club Membership & Shoals Club membership are available for separate purchase. Strong rental history.
Location
State NC
County Brunswick
Community Stage I
Zoning Residential
Direction From harbour, take NBHW to Federal Road. Left on South East Beach Dr. Left on Kinnakeet Way.
Location Details Island
Rooms
Primary Bedroom Level Primary Living Area
Interior
Interior Features Foyer, Kitchen Island, Master Downstairs, 9Ft+ Ceilings, Vaulted Ceiling(s), Ceiling Fan(s), Pantry, Walk-in Shower
Heating Heat Pump, Electric
Flooring Tile, Wood
Fireplaces Type Gas Log
Fireplace Yes
Window Features DP50 Windows
Appliance Washer, Vent Hood, Stove/Oven - Gas, Refrigerator, Microwave - Built-In, Ice Maker, Dryer, Dishwasher
Laundry Hookup - Dryer, Washer Hookup, Inside
Exterior
Exterior Feature Outdoor Shower
Parking Features Off Street
Garage Spaces 2.0
Roof Type Architectural Shingle
Porch Open, Covered, Deck, Porch, Screened
Building
Story 2
Entry Level Two
Foundation Other
Sewer Municipal Sewer
Water Municipal Water
Structure Type Outdoor Shower
New Construction No
Others
Tax ID 2654k002
Acceptable Financing Cash, Conventional
Listing Terms Cash, Conventional
Special Listing Condition None
Read Less Info
Want to know what your home might be worth? Contact us for a FREE valuation!

Our team is ready to help you sell your home for the highest possible price ASAP

GET MORE INFORMATION
REALTOR®, Managing Broker, Lead Broker | Lic# 117999






