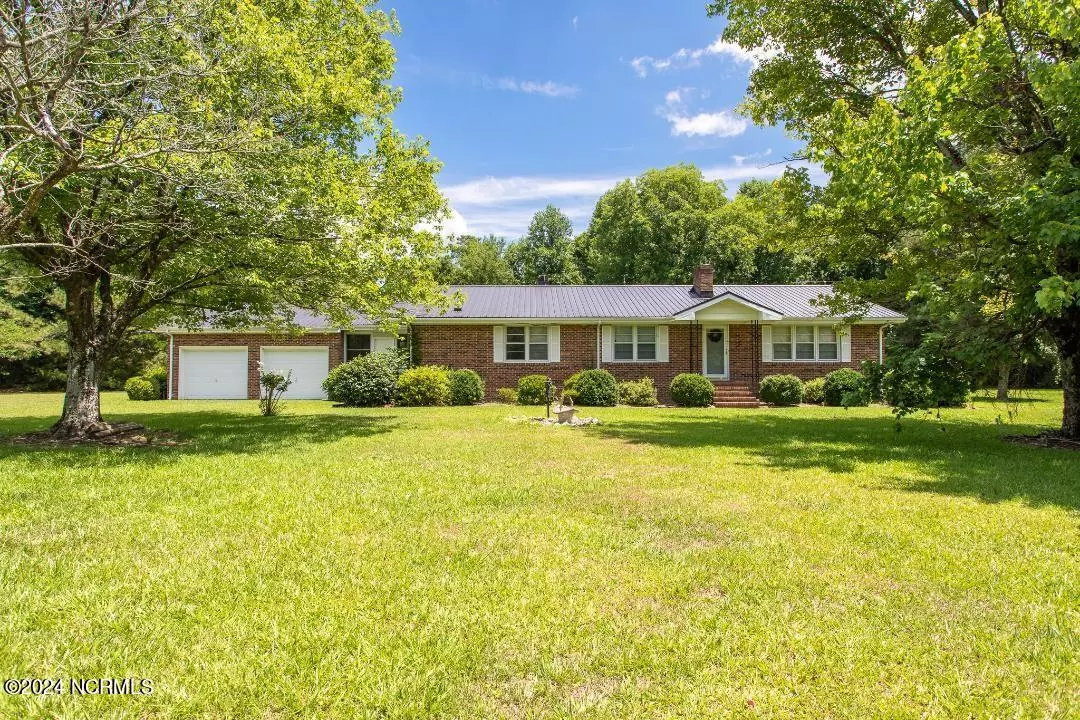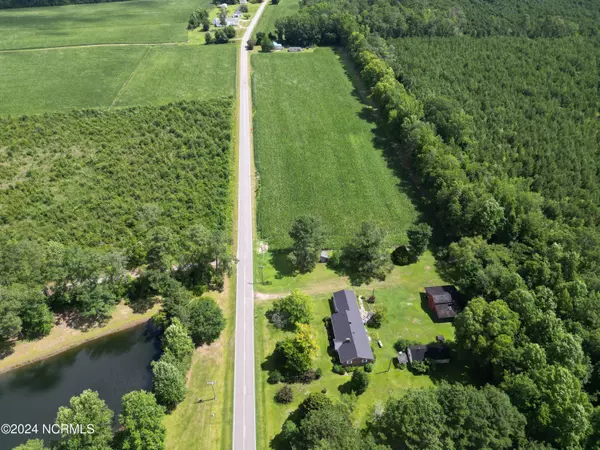$271,500
$275,000
1.3%For more information regarding the value of a property, please contact us for a free consultation.
3 Beds
2 Baths
1,773 SqFt
SOLD DATE : 08/26/2024
Key Details
Sold Price $271,500
Property Type Single Family Home
Sub Type Single Family Residence
Listing Status Sold
Purchase Type For Sale
Square Footage 1,773 sqft
Price per Sqft $153
MLS Listing ID 100454371
Sold Date 08/26/24
Style Wood Frame
Bedrooms 3
Full Baths 2
HOA Y/N No
Originating Board North Carolina Regional MLS
Year Built 1971
Annual Tax Amount $801
Lot Size 11.220 Acres
Acres 11.22
Lot Dimensions x
Property Description
Property currently consists over just over 11 acres of land with no restrictions! Don't miss your opportunity to purchase this tract in it's entirety! Seller may have the farmland surveyed out and sold separately, which will increase the overall price.
The farmer has the right to harvest the current corn crop. This property is ideal for horses or a hobby farm! Property has enough road frontage that it's possible to cut out a lot or two as well.
The home was built in 1971 and includes 3 bedrooms, 2 bathrooms, a den, utility room, laundry room and a two car attached garage.
The living room, bedrooms and den have carpets, but it appears hardwood floors are under the carpet. The condition of the hardwood flooring is unknow.
5889 Long Ridge Rd Plymouth is located just under 6 miles from Hwy 64 and the Speedway gas station. This property offers ideal country living, yet you are located just a few miles from a major highway. The property is located just over 50 minutes from Greenville, NC and almost an hour and a half from the beaches of the Outer Banks.
Location
State NC
County Washington
Zoning RA
Direction From Hwy 64 in Plymouth at the intersection by the speedway and Wendy's turn onto Long Ridge Road. Continue to the property, which will be on your left.
Location Details Mainland
Rooms
Other Rooms Shed(s), Barn(s)
Basement Crawl Space, None
Primary Bedroom Level Primary Living Area
Interior
Interior Features Eat-in Kitchen
Heating Heat Pump, Electric, Forced Air
Cooling Central Air
Flooring Carpet, Vinyl, Wood
Appliance Refrigerator, Cooktop - Electric
Laundry Hookup - Dryer, Washer Hookup
Exterior
Parking Features Attached, Unpaved
Garage Spaces 2.0
Pool None
Utilities Available Community Water
Waterfront Description None
Roof Type Metal
Accessibility Accessible Approach with Ramp
Porch None
Building
Story 1
Entry Level One
Sewer Septic On Site
New Construction No
Others
Tax ID 6753.00-28-4336
Acceptable Financing Cash, Conventional
Listing Terms Cash, Conventional
Special Listing Condition None
Read Less Info
Want to know what your home might be worth? Contact us for a FREE valuation!

Our team is ready to help you sell your home for the highest possible price ASAP

GET MORE INFORMATION
REALTOR®, Managing Broker, Lead Broker | Lic# 117999






