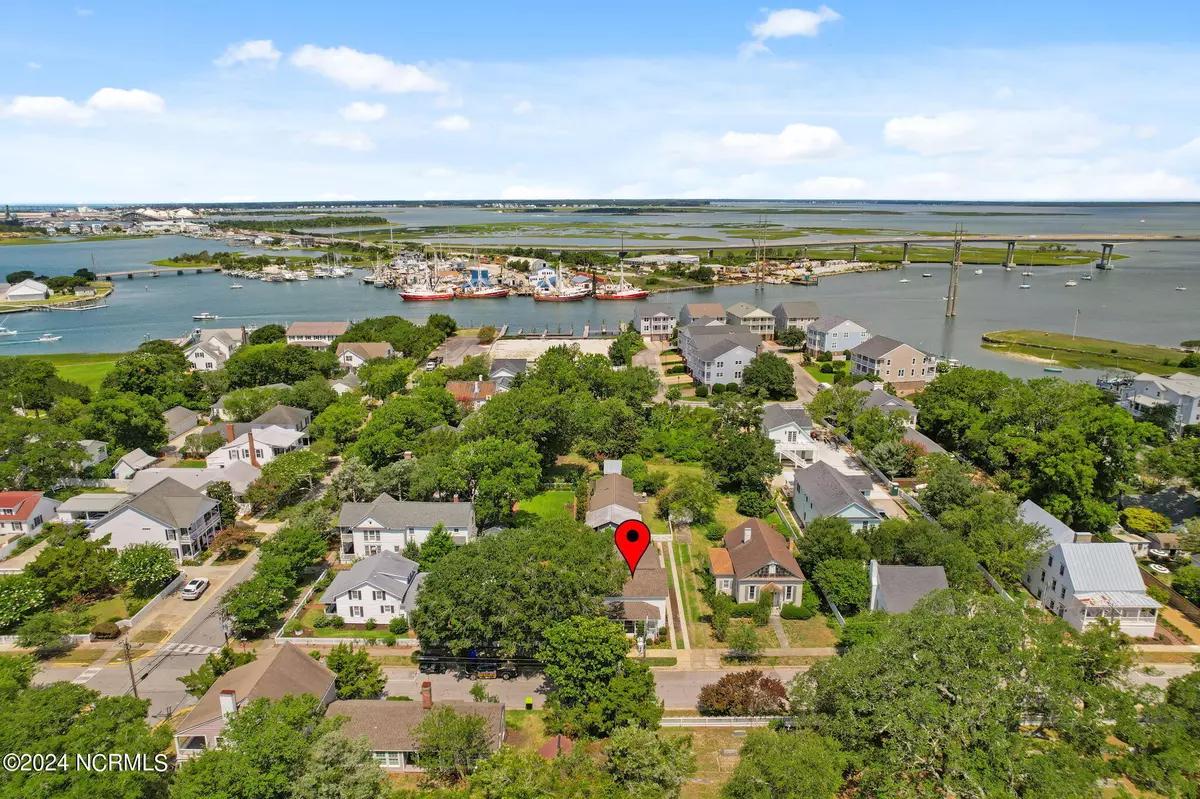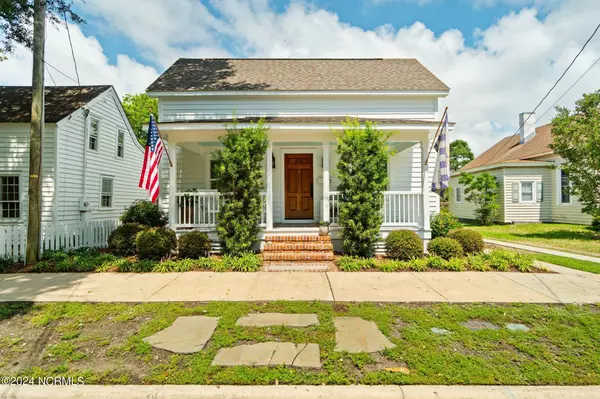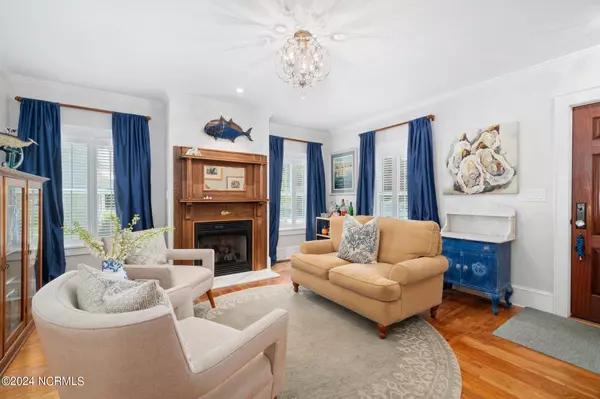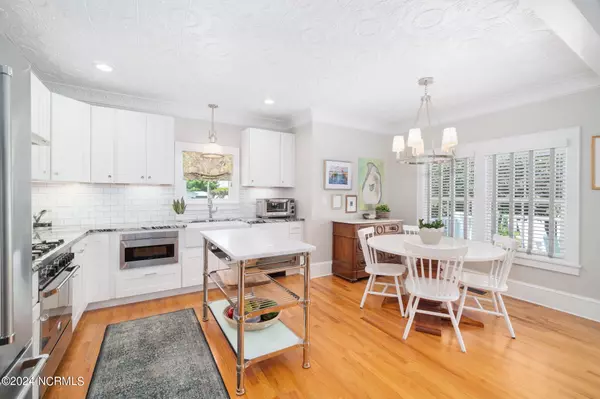$1,207,000
$1,100,000
9.7%For more information regarding the value of a property, please contact us for a free consultation.
3 Beds
3 Baths
1,872 SqFt
SOLD DATE : 08/27/2024
Key Details
Sold Price $1,207,000
Property Type Single Family Home
Sub Type Single Family Residence
Listing Status Sold
Purchase Type For Sale
Square Footage 1,872 sqft
Price per Sqft $644
Subdivision Not In Subdivision
MLS Listing ID 100455151
Sold Date 08/27/24
Style Wood Frame
Bedrooms 3
Full Baths 2
Half Baths 1
HOA Y/N No
Originating Board Hive MLS
Year Built 1910
Annual Tax Amount $3,662
Lot Size 6,970 Sqft
Acres 0.16
Lot Dimensions 43' x 160' x 42.88' x 159.96'
Property Description
Step into historic charm and modern luxury with this beautifully renovated home in Historic Beaufort. Built in 1910 and updated in 2017 to keep its historic charm. When you walk in, you will enter the parlor which features a gas fireplace, hardwood floors, plantation shutters, and beautiful crown molding. The primary suite is located on the main floor with a walk-in closet and en-suite bathroom. From the parlor, a spacious hallway takes you back to the updated kitchen and den. The main floor also features a large pantry with a beverage fridge and ample shelving, walk-in laundry room with a sink and storage, and a powder room. Up the original staircase you will find 2 additional bedrooms with walk-in closets and a shared bathroom. In the backyard you will find a beautifully remodeled 737 sq ft. guest suite with a full bathroom - perfect for guests to have their own privacy when visiting, or as an in-law suite! The backyard is fully fenced in and in addition to the guest suite features an outdoor shower, workshop, covered storage, an irrigation system, and a raised bed garden. The laundry room has a sink and a stackable washer/dryer for your convenience. All bedrooms come with walk-in closets, providing ample storage space. A guest suite, completed in 2021, features two mini-split systems for comfort. The main house has two HVAC unitsâ€''one for each floor. The entire house underwent a comprehensive renovation in 2017, updating plumbing, electrical, and the roof while preserving the original staircase. Experience the perfect blend of historical character and modern amenities in this exquisite Beaufort home. Make it yours today!
Location
State NC
County Carteret
Community Not In Subdivision
Zoning R8
Direction From Highway 70 East turn right onto Turner street. Turn right onto Cedar street then left onto Moore street. Property is on the right.
Location Details Mainland
Rooms
Other Rooms Guest House, Storage, Workshop
Basement Crawl Space
Primary Bedroom Level Primary Living Area
Interior
Interior Features Workshop, In-Law Floorplan, Kitchen Island, Master Downstairs, Ceiling Fan(s), Pantry, Walk-in Shower, Walk-In Closet(s)
Heating Electric, Heat Pump
Cooling Central Air
Flooring Wood
Fireplaces Type Gas Log
Fireplace Yes
Window Features Blinds
Appliance Washer, Vent Hood, Stove/Oven - Gas, Refrigerator, Microwave - Built-In, Dryer, Dishwasher
Laundry Inside
Exterior
Exterior Feature Outdoor Shower, Irrigation System
Parking Features On Street, On Site, Paved
Roof Type Shingle
Porch Covered, Deck, Porch
Building
Story 2
Entry Level Two
Sewer Municipal Sewer
Water Municipal Water
Structure Type Outdoor Shower,Irrigation System
New Construction No
Schools
Elementary Schools Beaufort
Middle Schools Beaufort
High Schools East Carteret
Others
Tax ID 730617018313000
Acceptable Financing Cash, Conventional
Listing Terms Cash, Conventional
Special Listing Condition None
Read Less Info
Want to know what your home might be worth? Contact us for a FREE valuation!

Our team is ready to help you sell your home for the highest possible price ASAP

GET MORE INFORMATION
REALTOR®, Managing Broker, Lead Broker | Lic# 117999






