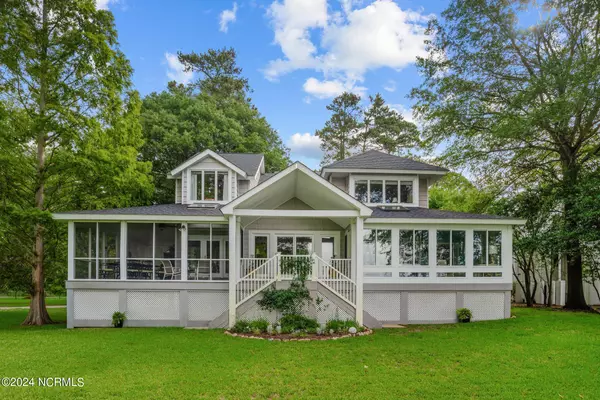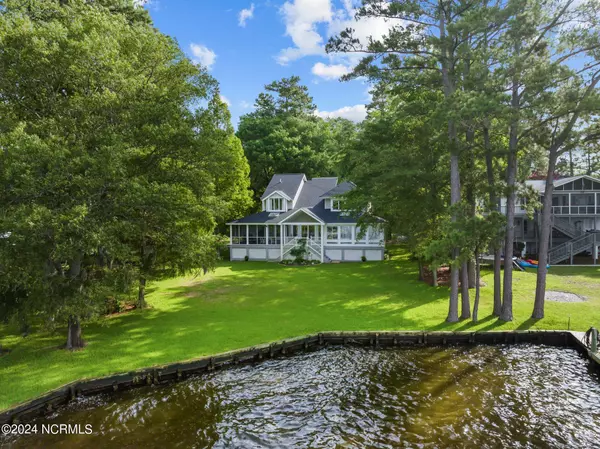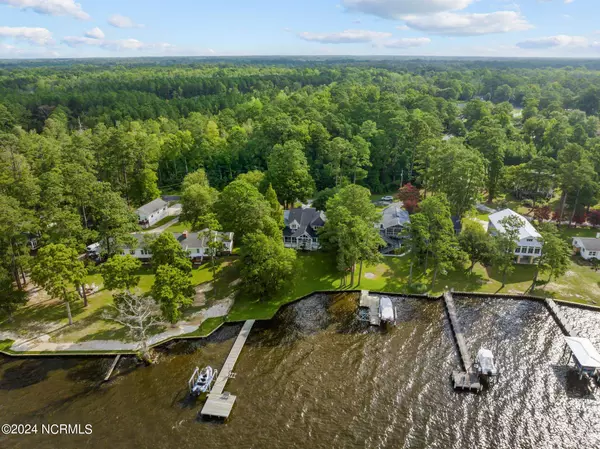$785,000
$785,000
For more information regarding the value of a property, please contact us for a free consultation.
3 Beds
3 Baths
2,896 SqFt
SOLD DATE : 08/14/2024
Key Details
Sold Price $785,000
Property Type Single Family Home
Sub Type Single Family Residence
Listing Status Sold
Purchase Type For Sale
Square Footage 2,896 sqft
Price per Sqft $271
Subdivision Not In Subdivision
MLS Listing ID 100456816
Sold Date 08/14/24
Style Wood Frame
Bedrooms 3
Full Baths 3
HOA Y/N No
Originating Board North Carolina Regional MLS
Year Built 1987
Lot Size 0.450 Acres
Acres 0.45
Lot Dimensions Irregular
Property Description
Welcome to your dream home with waterfront footage directly on the Pamlico River. Just a short drive from the town of Washington, NC with great restaurants, theater and shopping! This charming property boast a beautiful front yard with perfect serene views from the porches for entertaining. Upon entering, you are greeted by a spacious living room with vaulted ceiling and featuring a cozy double sided gas fireplace, ideal for gathering with loved ones. To the right lies the heart of the home - a beautiful kitchen with granite countertops and pantry - then go into your laundry room with a laundry sink. The first floor also features a den that was originally designed to be a primary bedroom with a large closet and full bath. This room also has a fireplace. There is a sunroom and office area off of this ''Potential'' primary bedroom. The screened porch has been set up to be a great entertaining area or ''Man Cave'' with a television and refrigerator for beverages to enjoy those River Breezes. The second floor of this home features another Primary bedroom with a built in desk and of course, closet and bath. There are two more guest rooms that share a full bath. The lot is bulkheaded with a pier and features a boat lift and jet ski lift. You will enjoy this well maintained lawn that has an irrigation system and its own private well.
Location
State NC
County Beaufort
Community Not In Subdivision
Zoning Residential
Direction Go down River Road. Take right on Swan Point Road. Take right on Sunnyside Dr. House on left.
Location Details Mainland
Rooms
Basement None
Primary Bedroom Level Non Primary Living Area
Interior
Interior Features Foyer, Bookcases, Vaulted Ceiling(s), Ceiling Fan(s), Pantry, Skylights, Walk-in Shower, Walk-In Closet(s)
Heating Electric, Heat Pump, Propane
Cooling Central Air, Zoned
Flooring Carpet, Tile, Vinyl, Wood
Fireplaces Type Gas Log
Fireplace Yes
Window Features Thermal Windows,Blinds
Appliance Washer, Refrigerator, Microwave - Built-In, Dryer, Dishwasher, Cooktop - Electric
Laundry Hookup - Dryer, Washer Hookup, Inside
Exterior
Exterior Feature Irrigation System
Parking Features Concrete, Garage Door Opener, Circular Driveway, On Site, Paved
Garage Spaces 2.0
Pool None
Waterfront Description Boat Lift,Deeded Water Rights,Deeded Waterfront,Water Depth 4+
Roof Type Architectural Shingle
Accessibility None
Porch Covered, Porch, Screened
Building
Lot Description Wooded
Story 2
Entry Level Two
Foundation Other
Sewer Septic On Site
Structure Type Irrigation System
New Construction No
Others
Tax ID 38018
Acceptable Financing Cash, Conventional, FHA, VA Loan
Listing Terms Cash, Conventional, FHA, VA Loan
Special Listing Condition None
Read Less Info
Want to know what your home might be worth? Contact us for a FREE valuation!

Our team is ready to help you sell your home for the highest possible price ASAP

GET MORE INFORMATION
REALTOR®, Managing Broker, Lead Broker | Lic# 117999






