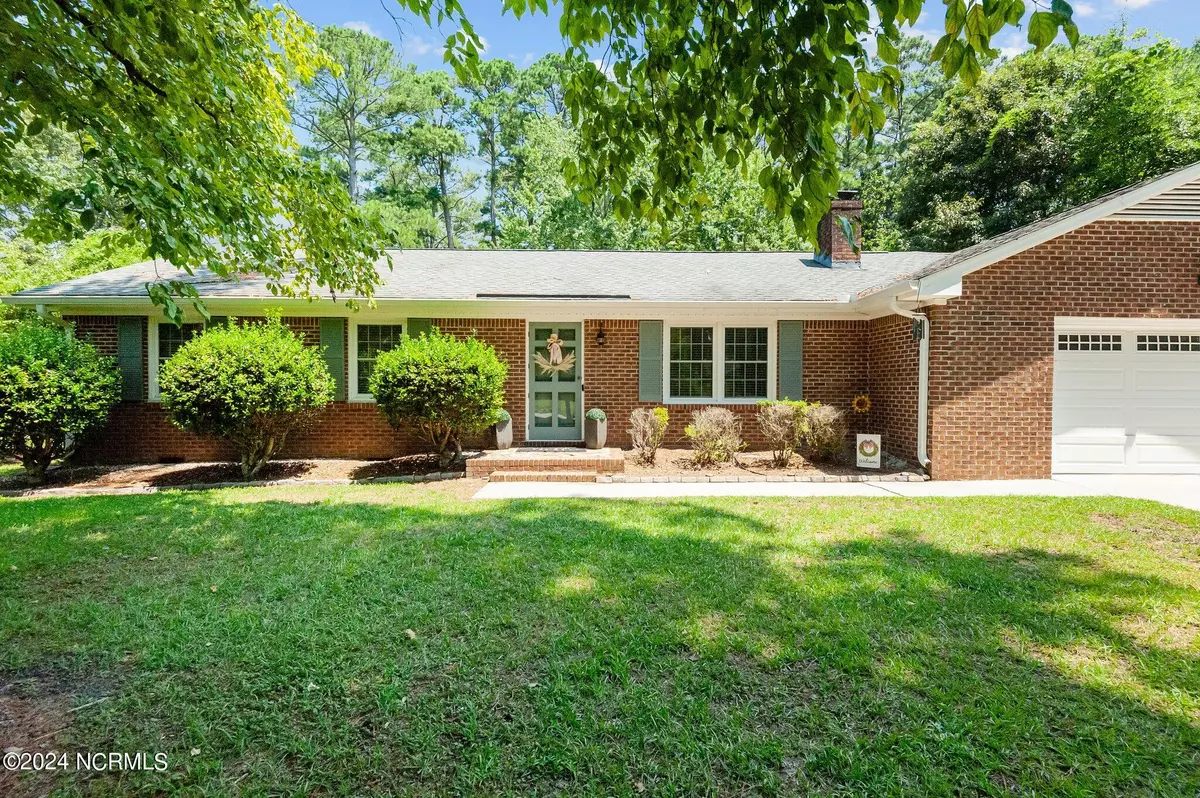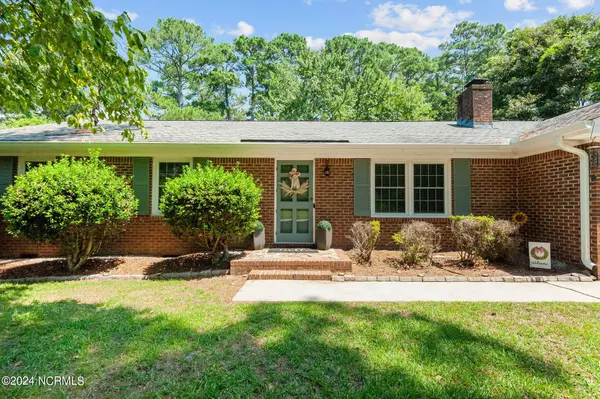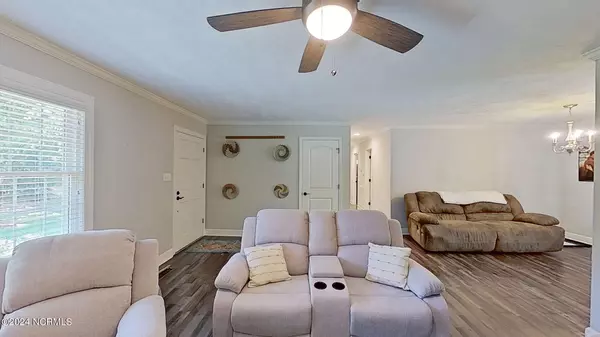$362,000
$395,000
8.4%For more information regarding the value of a property, please contact us for a free consultation.
3 Beds
2 Baths
1,523 SqFt
SOLD DATE : 08/12/2024
Key Details
Sold Price $362,000
Property Type Single Family Home
Sub Type Single Family Residence
Listing Status Sold
Purchase Type For Sale
Square Footage 1,523 sqft
Price per Sqft $237
Subdivision Trent Woods
MLS Listing ID 100455004
Sold Date 08/12/24
Style Wood Frame
Bedrooms 3
Full Baths 2
HOA Y/N No
Originating Board North Carolina Regional MLS
Year Built 1978
Annual Tax Amount $1,465
Lot Size 0.460 Acres
Acres 0.46
Lot Dimensions 100X200
Property Description
Check out this desirable Trent Woods home with numerous upgrades over the years, located near Cottle Park, which features a playground, pickleball courts, bathrooms, walking paths, and abundant green space! Recent improvements include luxury vinyl plank flooring, kitchen cabinets, granite countertops, subway tile backsplash, interior doors, knobs & hinges, bathroom vanities, tub, shower with subway tile surround, fixtures, vapor barrier, HVAC unit, shingles, vinyl windows, and septic inspection/pump. The home boasts exterior brick, a double car garage, a storage shed, and a fenced backyard. The laundry room includes cabinets for storage and a folding station. The Carolina Room, equipped with a separate wall HVAC unit and sliding windows, provides ample natural light. Located in the sought-after community of Trent Woods, residents enjoy proximity to Bangert Elementary, Meadows Park, Town Hall & New Bern Golf & Country Club. Embrace the leisurely lifestyle w/the option to use golf carts w/proper equipment & stipulations. his home won't last long, so don't miss out!
Location
State NC
County Craven
Community Trent Woods
Zoning residential
Direction Hwy 17 to River Rd, Left on Moye Rd, home is on the left
Location Details Mainland
Rooms
Other Rooms Shed(s)
Basement Crawl Space, None
Primary Bedroom Level Primary Living Area
Interior
Interior Features Mud Room, Master Downstairs, Walk-in Shower
Heating Heat Pump, Electric
Cooling Wall/Window Unit(s)
Flooring LVT/LVP
Appliance Stove/Oven - Electric, Microwave - Built-In, Dishwasher
Laundry Inside
Exterior
Parking Features Concrete, Off Street
Garage Spaces 2.0
Roof Type Architectural Shingle
Porch None
Building
Story 1
Entry Level One
Sewer Septic On Site
Water Municipal Water
New Construction No
Others
Tax ID 8-207 -196
Acceptable Financing Cash, Conventional, FHA, VA Loan
Listing Terms Cash, Conventional, FHA, VA Loan
Special Listing Condition None
Read Less Info
Want to know what your home might be worth? Contact us for a FREE valuation!

Our team is ready to help you sell your home for the highest possible price ASAP

GET MORE INFORMATION
REALTOR®, Managing Broker, Lead Broker | Lic# 117999






