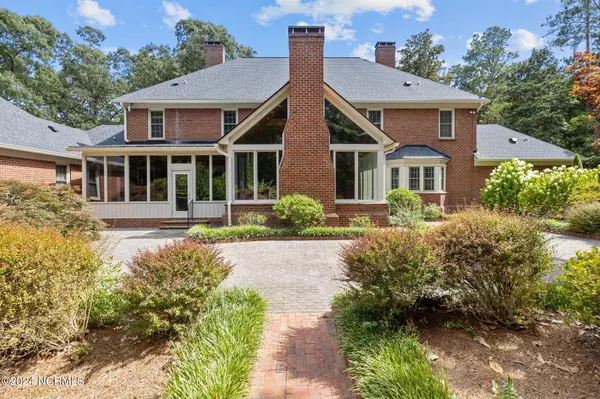$1,300,000
$1,500,000
13.3%For more information regarding the value of a property, please contact us for a free consultation.
5 Beds
5 Baths
5,890 SqFt
SOLD DATE : 08/02/2024
Key Details
Sold Price $1,300,000
Property Type Single Family Home
Sub Type Single Family Residence
Listing Status Sold
Purchase Type For Sale
Square Footage 5,890 sqft
Price per Sqft $220
Subdivision Trent Woods
MLS Listing ID 100452810
Sold Date 08/02/24
Style Wood Frame
Bedrooms 5
Full Baths 3
Half Baths 2
HOA Y/N No
Originating Board North Carolina Regional MLS
Year Built 1984
Annual Tax Amount $6,158
Lot Size 2.890 Acres
Acres 2.89
Lot Dimensions irr
Property Description
This home is nestled on a spacious 2.89-acre lot in the highly sought-after Trent Woods subdivision, offering unparalleled privacy. As you arrive and drive into the circular driveway, you're greeted by a meticulously maintained lawn, a stately two-story brick home, and a detached triple car garage with a full apartment above.
Upon entering the foyer, a curved staircase and a catwalk above immediately catch your eye. Straight ahead, the living room beckons with a wet bar, a grand fireplace, a wood plank ceiling adorned with beams, and ample windows that flood the room with natural light. The formal dining room boasts floor-to-ceiling windows, fireplace, and elegant crown and chair moldings.
A year-round Carolina room overlooks the backyard, equipped with wall heating and air conditioning unit. The kitchen is a chef's delight, featuring abundant cabinets, a built-in desk, dual pantries, and a built-in bar. The library/formal living room exudes sophistication with extensive trim and finishes, a fireplace, and shelves aplenty for books or collectibles.
The master suite is generously sized and includes a cozy window seat, two built-in dressers, double walk-in closets, and a luxurious private en suite. The en suite is complete with a soaking tub, a step-in shower, dual vanities, a private water closet, and yet another walk-in closet for ample storage.
Upstairs, two bedrooms each boast their own en suite bathrooms, while two additional bedrooms share a convenient jack and jill bathroom. A third-floor walk-up attic provides extensive storage space.
The laundry room/mudroom features a wash sink, cabinet storage, and ample room for an additional refrigerator or freezer. The main house also includes an attached double car garage with a staircase leading to a second-floor room equipped with heating and cooling, as well as a sauna.
The detached garage has three bays, a wash/prep station, and a staircase leading to an apartment complete w/full bath and kitchen
Location
State NC
County Craven
Community Trent Woods
Zoning residential
Direction Hwy 70 to Pembroke exit/Country Club Road.
Location Details Mainland
Rooms
Other Rooms Second Garage
Basement Crawl Space, None
Primary Bedroom Level Primary Living Area
Interior
Interior Features Foyer, Mud Room, In-Law Floorplan, Whole-Home Generator, Bookcases, Kitchen Island, Master Downstairs, 9Ft+ Ceilings, Apt/Suite, Vaulted Ceiling(s), Pantry, Sauna, Walk-in Shower, Wet Bar, Walk-In Closet(s)
Heating Heat Pump, Electric, Geothermal
Cooling Wall/Window Unit(s)
Flooring Carpet, Tile, Wood
Appliance Washer, Wall Oven, Refrigerator, Dryer, Double Oven, Dishwasher, Cooktop - Gas
Laundry Inside
Exterior
Exterior Feature Irrigation System
Parking Features Circular Driveway, Off Street, Paved
Garage Spaces 5.0
Roof Type Shingle
Porch Patio
Building
Story 2
Entry Level Two
Sewer Municipal Sewer
Water Municipal Water, Well
Structure Type Irrigation System
New Construction No
Others
Tax ID 8-047-A -038
Acceptable Financing Cash, Conventional
Listing Terms Cash, Conventional
Special Listing Condition None
Read Less Info
Want to know what your home might be worth? Contact us for a FREE valuation!

Our team is ready to help you sell your home for the highest possible price ASAP

GET MORE INFORMATION
REALTOR®, Managing Broker, Lead Broker | Lic# 117999






