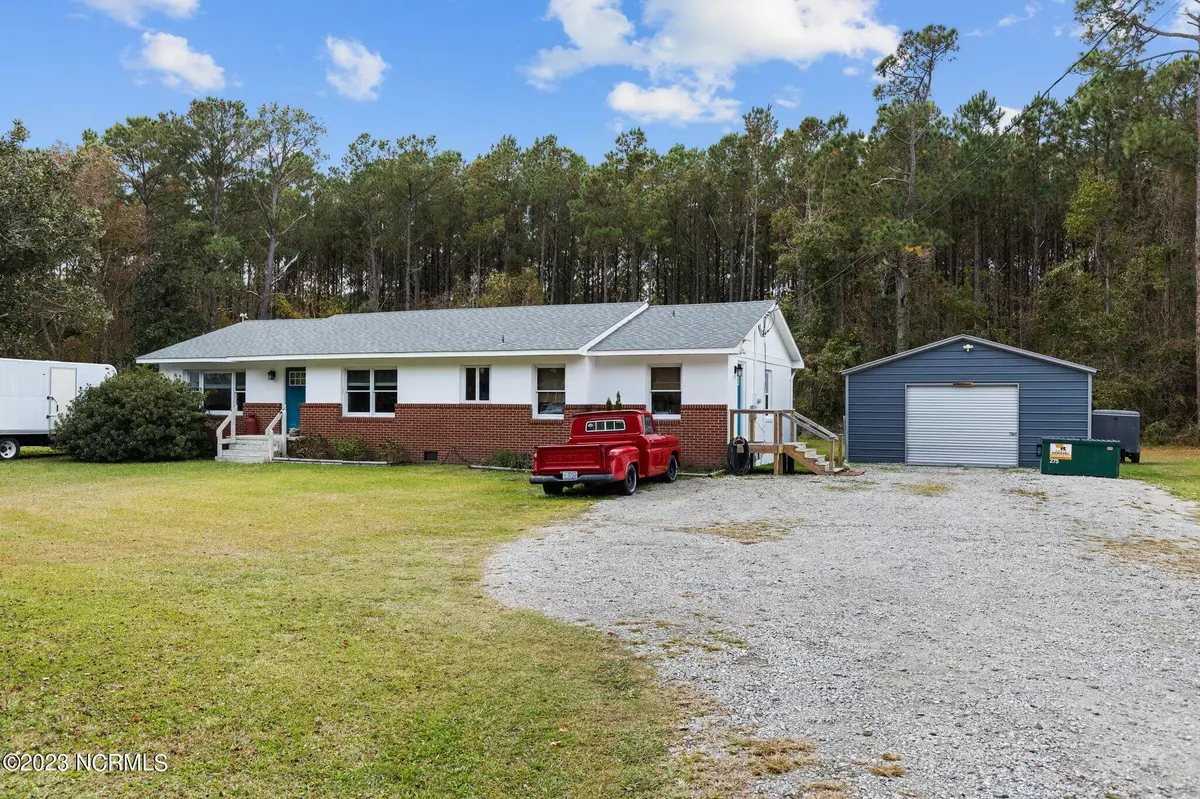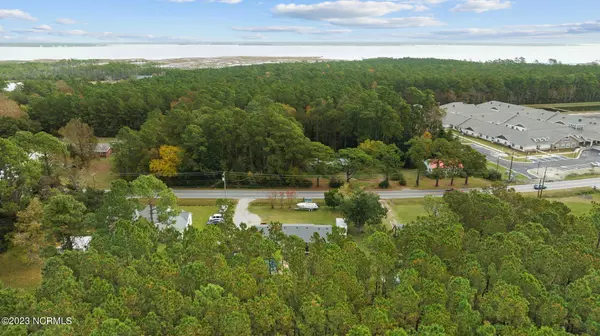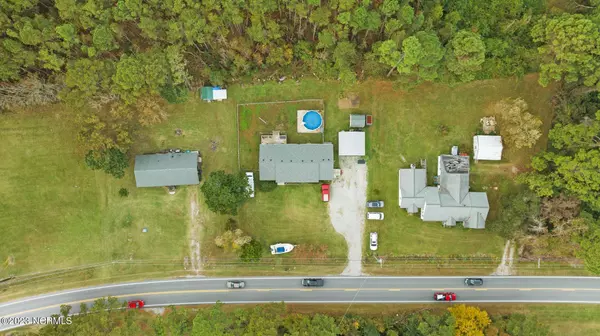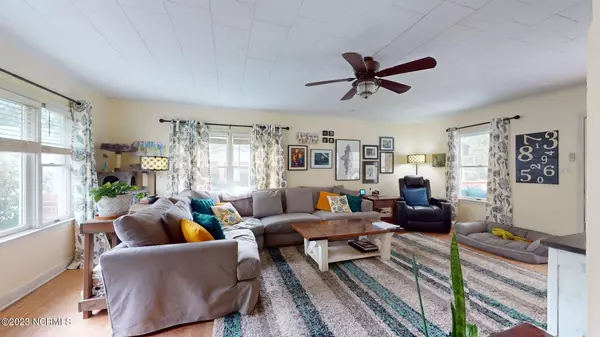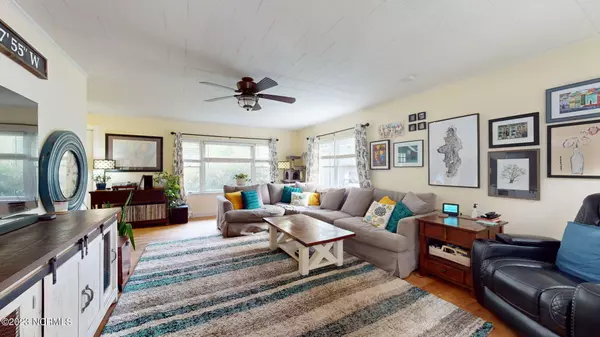$295,000
$290,000
1.7%For more information regarding the value of a property, please contact us for a free consultation.
3 Beds
2 Baths
1,757 SqFt
SOLD DATE : 07/31/2024
Key Details
Sold Price $295,000
Property Type Single Family Home
Sub Type Single Family Residence
Listing Status Sold
Purchase Type For Sale
Square Footage 1,757 sqft
Price per Sqft $167
Subdivision Not In Subdivision
MLS Listing ID 100415693
Sold Date 07/31/24
Style Wood Frame
Bedrooms 3
Full Baths 2
HOA Y/N No
Originating Board North Carolina Regional MLS
Year Built 1960
Annual Tax Amount $824
Lot Size 0.470 Acres
Acres 0.47
Lot Dimensions 117x165x133x167
Property Description
Welcome home to Beaufort!! This low maintenance ranch style home has been thoughtfully cared for and is conveniently located. Situated just 3.5 miles to Downtown Beaufort, 5.5 miles to Downtown Morehead City and 9 miles to the Atlantic Beach Circle, this home would be great for a primary residence or investment property. Key additions and updates since 2016 include: detached garage, HVAC, back deck, kitchen appliances, fortified roof, shed, front and side doors, side stoop, laundry room, hall bathroom, pool liner and exterior paint. You'll also enjoy the fenced backyard, hardwood/tile flooring throughout, large lot and is perfect for anyone who would rather not be in an HOA community. Sellers are motivated to get moving!!
Location
State NC
County Carteret
Community Not In Subdivision
Zoning R15M
Direction Hwy 70 East. House is on left shortly before East Carteret HS.
Location Details Mainland
Rooms
Other Rooms Shed(s), Workshop
Basement Crawl Space
Primary Bedroom Level Primary Living Area
Interior
Interior Features Mud Room, Master Downstairs, Ceiling Fan(s), Eat-in Kitchen
Heating Heat Pump, Electric
Flooring Tile, Wood
Fireplaces Type None
Fireplace No
Appliance Refrigerator, Range, Dishwasher
Laundry Inside
Exterior
Parking Features Gravel
Garage Spaces 1.0
Pool Above Ground
Roof Type Shingle
Porch Open, Covered, Deck
Building
Lot Description Level
Story 1
Entry Level One
Foundation Block
Sewer Septic On Site
Water Municipal Water
New Construction No
Others
Tax ID 731703131712000
Acceptable Financing Cash, Conventional, FHA, VA Loan
Listing Terms Cash, Conventional, FHA, VA Loan
Special Listing Condition None
Read Less Info
Want to know what your home might be worth? Contact us for a FREE valuation!

Our team is ready to help you sell your home for the highest possible price ASAP

GET MORE INFORMATION
REALTOR®, Managing Broker, Lead Broker | Lic# 117999

