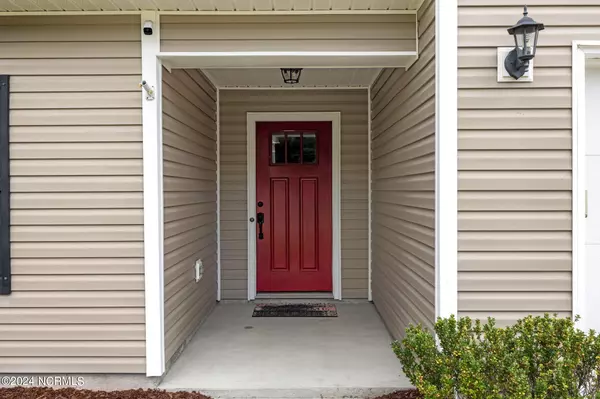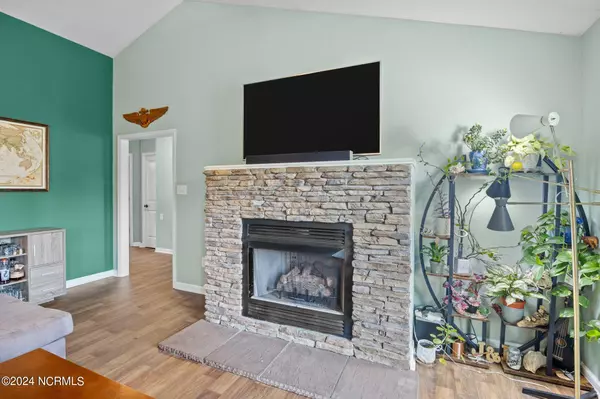$317,000
$320,000
0.9%For more information regarding the value of a property, please contact us for a free consultation.
3 Beds
3 Baths
1,756 SqFt
SOLD DATE : 07/24/2024
Key Details
Sold Price $317,000
Property Type Single Family Home
Sub Type Single Family Residence
Listing Status Sold
Purchase Type For Sale
Square Footage 1,756 sqft
Price per Sqft $180
Subdivision Longleaf Pines
MLS Listing ID 100448800
Sold Date 07/24/24
Style Wood Frame
Bedrooms 3
Full Baths 3
HOA Fees $220
HOA Y/N Yes
Originating Board North Carolina Regional MLS
Year Built 2015
Annual Tax Amount $2,110
Lot Size 8,712 Sqft
Acres 0.2
Lot Dimensions 120x88x53.92x116.46
Property Description
Welcome to 3254 Austin Avenue in the desirable Longleaf subdivision of New Bern, NC. Bonus room can be 4th bedroom!
This charming home, set on a low maintenance 0.2-acre lot, boasts an inviting curb appeal with established flower beds, a covered porch, and a paved driveway leading to a spacious two-car garage. Inside, the open floor plan is immediately impressive, featuring a living area with vaulted ceilings and a stunning stone gas fireplace, perfect for cozy evenings. The living area seamlessly flows into the eat-in kitchen with granite countertops, a center island, a gas oven, and stainless-steel appliances. The primary bedroom offers a serene retreat with a walk-in closet and an ensuite bathroom. Two additional bedrooms on the main floor share a full-sized bathroom, providing ample space for guests. The convenience of a first-floor walk-in laundry room adds to the functionality of this home.
Upstairs, you'll find a versatile room over the garage complete with its own full bathroom, ideal for a fourth bedroom, home office, or recreational space. Step outside to your backyard oasis, featuring a concrete patio and a full privacy fence, perfect for entertaining or relaxing in tranquility. Less than 15 minutes to Downtown New Bern and 20 minutes to MCAS Cherry Point.
Location
State NC
County Craven
Community Longleaf Pines
Zoning residential
Direction From Highway 70 turn onto West Thurman Road. Take your first right and continue on West Thurman Road. Turn left onto Haley Ray Lane and left onto Austin Ave.
Location Details Mainland
Rooms
Basement None
Primary Bedroom Level Primary Living Area
Interior
Interior Features Foyer, Vaulted Ceiling(s), Ceiling Fan(s), Pantry, Walk-in Shower, Eat-in Kitchen, Walk-In Closet(s)
Heating Electric, Forced Air, Zoned
Cooling Central Air, Zoned
Flooring Carpet, Vinyl
Fireplaces Type Gas Log
Fireplace Yes
Window Features Blinds
Appliance Stove/Oven - Gas, Refrigerator, Microwave - Built-In, Dishwasher
Laundry Hookup - Dryer, Washer Hookup, Inside
Exterior
Exterior Feature None
Parking Features On Site
Garage Spaces 2.0
Pool None
Utilities Available Natural Gas Connected
Waterfront Description None
Roof Type Composition
Porch Patio
Building
Story 2
Entry Level Two
Foundation Slab
Sewer Municipal Sewer
Water Municipal Water
Structure Type None
New Construction No
Others
Tax ID 7-104-A -222
Acceptable Financing Cash, Conventional, FHA, VA Loan
Listing Terms Cash, Conventional, FHA, VA Loan
Special Listing Condition None
Read Less Info
Want to know what your home might be worth? Contact us for a FREE valuation!

Our team is ready to help you sell your home for the highest possible price ASAP

GET MORE INFORMATION
REALTOR®, Managing Broker, Lead Broker | Lic# 117999






