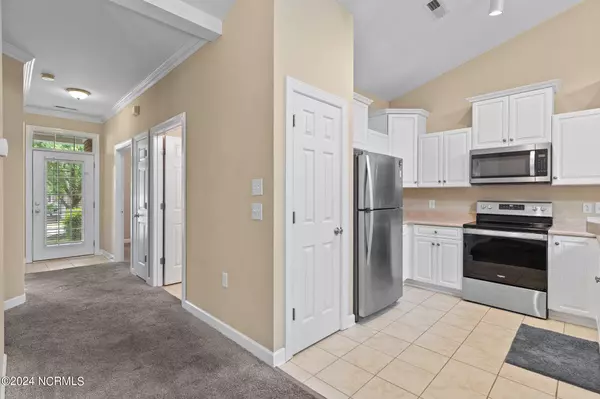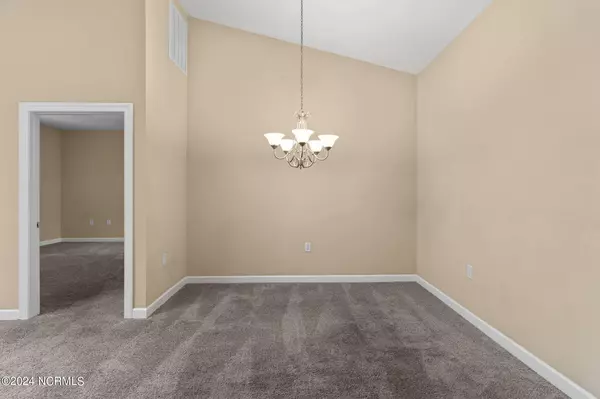$327,000
$334,900
2.4%For more information regarding the value of a property, please contact us for a free consultation.
3 Beds
2 Baths
1,365 SqFt
SOLD DATE : 07/25/2024
Key Details
Sold Price $327,000
Property Type Townhouse
Sub Type Townhouse
Listing Status Sold
Purchase Type For Sale
Square Footage 1,365 sqft
Price per Sqft $239
Subdivision Carleton Place
MLS Listing ID 100453197
Sold Date 07/25/24
Style Wood Frame
Bedrooms 3
Full Baths 2
HOA Fees $4,296
HOA Y/N Yes
Originating Board North Carolina Regional MLS
Year Built 2006
Annual Tax Amount $2,113
Lot Size 2,570 Sqft
Acres 0.06
Lot Dimensions 36 x 72 x 36 x72
Property Description
Enjoy one-level living and minimal yard maintenance in this lovely townhome located close to UNCW, and just a short 15 minute drive from both Wrightsville beach and Downtown Wilmington! Inside the home you'll find a bright and open layout with vaulted ceilings and skylights. The living area features center-hinge French doors with a transom, opening to the backyard. There is a separate dining area, as well as raised bar seating in the kitchen, providing ample dining space. In the kitchen you'll find a large pantry, stainless steel appliances and white cabinetry. The primary bedroom has a large walk-in closet and ensuite bathroom with a dual sink vanity and walk-in shower. Two additional bedrooms and another full bath provide space for family and guests. The backyard is large enough to create a lovely garden, it is fully fenced for privacy, and there is a patio space for outdoor seating or grilling out. The one car garage provides extra storage space and the driveway has room to park 2 additional cars. Community amenities include an outdoor pool and clubhouse. Come see everything this home has to offer!
Location
State NC
County New Hanover
Community Carleton Place
Zoning O&I-1
Direction From College Rd. turn east onto Randall Parkway towards UNCW. Turn left onto Racine Dr. Turn right onto College Acres Dr. Turn right onto Carleton Dr. Make the 5th right hand turn. Turn left onto Christian Dr. Property is on the right.
Location Details Mainland
Rooms
Primary Bedroom Level Primary Living Area
Interior
Interior Features Master Downstairs, Vaulted Ceiling(s), Ceiling Fan(s), Pantry, Skylights, Walk-in Shower, Walk-In Closet(s)
Heating Electric, Forced Air
Cooling Central Air
Flooring Carpet, Tile
Fireplaces Type None
Fireplace No
Window Features Blinds
Appliance Washer, Stove/Oven - Electric, Refrigerator, Microwave - Built-In, Dryer, Dishwasher
Laundry Inside
Exterior
Parking Features Concrete, Off Street
Garage Spaces 1.0
Roof Type Shingle
Porch Patio
Building
Story 1
Entry Level One
Foundation Slab
Sewer Municipal Sewer
Water Municipal Water
New Construction No
Others
Tax ID R05605-006-150-000
Acceptable Financing Cash, Conventional, FHA, VA Loan
Listing Terms Cash, Conventional, FHA, VA Loan
Special Listing Condition None
Read Less Info
Want to know what your home might be worth? Contact us for a FREE valuation!

Our team is ready to help you sell your home for the highest possible price ASAP

GET MORE INFORMATION
REALTOR®, Managing Broker, Lead Broker | Lic# 117999






