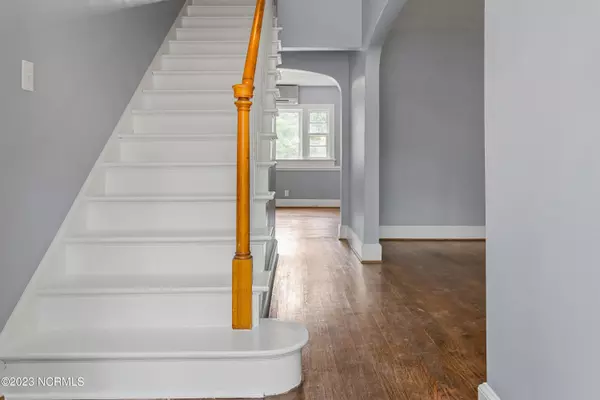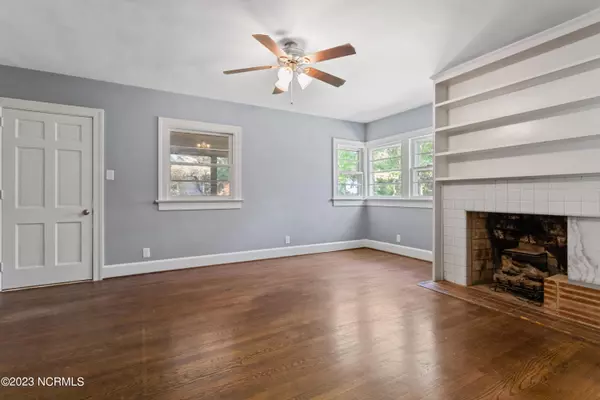$275,000
$275,000
For more information regarding the value of a property, please contact us for a free consultation.
5 Beds
4 Baths
2,650 SqFt
SOLD DATE : 08/31/2023
Key Details
Sold Price $275,000
Property Type Single Family Home
Sub Type Single Family Residence
Listing Status Sold
Purchase Type For Sale
Square Footage 2,650 sqft
Price per Sqft $103
Subdivision Cavalier Terrace
MLS Listing ID 100386372
Sold Date 08/31/23
Bedrooms 5
Full Baths 3
Half Baths 1
HOA Y/N No
Originating Board North Carolina Regional MLS
Year Built 1950
Annual Tax Amount $2,381
Lot Size 0.340 Acres
Acres 0.34
Lot Dimensions 150x100
Property Description
Beautiful house with endless potential as a primary residence, investment, or both! Full apartment on lower level with private entrance and lockable interior doors to create separation. Effectively a 4 bedroom 2.5 bath + a 1 bedroom 1 bath apartment. Large lot with double road frontage on Mt Vernon and North Carolina Ave. Beautiful hardwoods throughout main floor and upstairs, and tons of historic character. Spacious sunporch with buck stove, easily convertible to screen porch as the seasons change. Breezeway and deck overlooking large back yard just waiting for someone to come show it the love it deserves.
Excellent location in historic wooded Cavalier Terrace. An easy walk from Rotary Park, only a couple houses down from Williams Day Camp disc golf course and playground, and less than 5 minutes drive into downtown
Location
State NC
County Wilson
Community Cavalier Terrace
Zoning SR4
Direction Heading North on Nash St, turn left onto North Carolina Ave. Rear of house is just after Kenan ave on the right. Turn right on Kenan dr then left on Mt Vernon to arrive at the front of the house
Location Details Mainland
Rooms
Basement Partially Finished, Exterior Entry
Primary Bedroom Level Primary Living Area
Interior
Interior Features Master Downstairs
Heating Natural Gas, Radiant
Cooling Wall/Window Unit(s)
Flooring Wood
Laundry In Basement
Exterior
Parking Features On Street, Gravel, Off Street
Roof Type Shingle
Porch Deck, Patio, Screened
Building
Story 2
Entry Level One and One Half
Foundation Brick/Mortar
Sewer Municipal Sewer
Water Municipal Water
New Construction No
Others
Tax ID 3712-77-5626.000
Acceptable Financing Cash, Conventional, FHA, VA Loan
Listing Terms Cash, Conventional, FHA, VA Loan
Special Listing Condition None
Read Less Info
Want to know what your home might be worth? Contact us for a FREE valuation!

Our team is ready to help you sell your home for the highest possible price ASAP

GET MORE INFORMATION
REALTOR®, Managing Broker, Lead Broker | Lic# 117999






