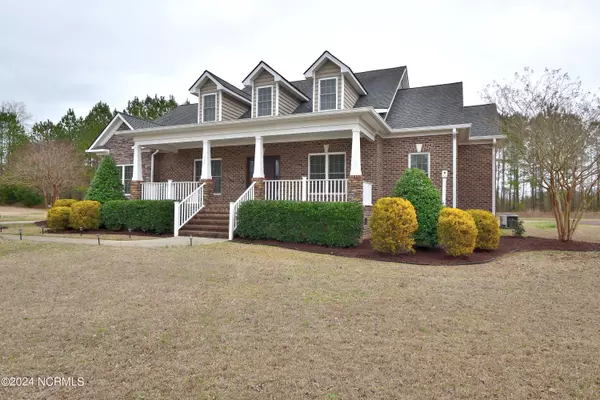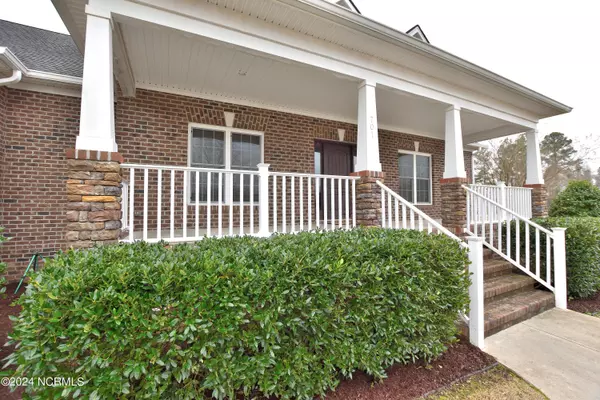$380,000
$395,000
3.8%For more information regarding the value of a property, please contact us for a free consultation.
3 Beds
2 Baths
2,352 SqFt
SOLD DATE : 07/22/2024
Key Details
Sold Price $380,000
Property Type Single Family Home
Sub Type Single Family Residence
Listing Status Sold
Purchase Type For Sale
Square Footage 2,352 sqft
Price per Sqft $161
Subdivision Red Oak Hills
MLS Listing ID 100431665
Sold Date 07/22/24
Style Wood Frame
Bedrooms 3
Full Baths 2
HOA Fees $200
HOA Y/N Yes
Originating Board North Carolina Regional MLS
Year Built 2013
Lot Size 1.050 Acres
Acres 1.05
Lot Dimensions Irregular
Property Description
Location! Location! Location! Welcome Home to the lovely brick home with a stone accent that is tucked away at the end of the cul-de-sac in the desired Red Oak Hills subdivision, just waiting for you to make it your own! This 3 bedroom, 2 full bath home presents a open concept for the kitchen and great room. Other features include beautiful hardwood flooring, granite counter tops, formal dining, a breakfast bar, custom archways and pocket doors. There are permanent stairs to the attic or 936 sq.ft. of expandable space, with an additional bath studded out and pre-plumbed with tub/shower already installed. The kitchen provides stainless steel appliances with a double oven, under counter cabinet lighting and custom cabinetry. The primary suite features double vanity, garden soaker tub and an oversized walk-in shower and spacious walk-in closet. Off the primary suite is an in home office! Enjoy the privacy outdoors on the large screened in porch. With an attached 2 car carport, access into the home is easy. If you need tons of storage in a quiet neighborhood in Red Oak - this just might be the home for you! Schedule your appointment to check this home out!.
Location
State NC
County Nash
Community Red Oak Hills
Zoning residential
Direction From I-64, North on Red Oak Rd to Rose Blvd, West to Loop Rd, North to Red Oak Hills Rd, West to Duckpond Rd. Right on Duckpond around curve to Gadwall Ct. House at the end of cul-de-sac
Location Details Mainland
Rooms
Basement Crawl Space
Primary Bedroom Level Primary Living Area
Interior
Interior Features Foyer, Solid Surface, Whirlpool, Master Downstairs, 9Ft+ Ceilings, Vaulted Ceiling(s), Ceiling Fan(s), Pantry, Walk-in Shower, Walk-In Closet(s)
Heating Electric, Heat Pump, Propane
Cooling Central Air
Flooring Carpet, Tile, Wood
Fireplaces Type Gas Log
Fireplace Yes
Window Features Blinds
Appliance Microwave - Built-In, Double Oven, Dishwasher
Laundry Inside
Exterior
Parking Features Covered, Concrete
Carport Spaces 2
Roof Type Architectural Shingle
Accessibility Accessible Approach with Ramp
Porch Covered, Porch, Screened
Building
Lot Description Cul-de-Sac Lot
Story 1
Entry Level One
Sewer Septic On Site
Water Well
New Construction No
Others
Tax ID 381200389684
Acceptable Financing Cash, Conventional, FHA, USDA Loan, VA Loan
Listing Terms Cash, Conventional, FHA, USDA Loan, VA Loan
Special Listing Condition None
Read Less Info
Want to know what your home might be worth? Contact us for a FREE valuation!

Our team is ready to help you sell your home for the highest possible price ASAP

GET MORE INFORMATION
REALTOR®, Managing Broker, Lead Broker | Lic# 117999






