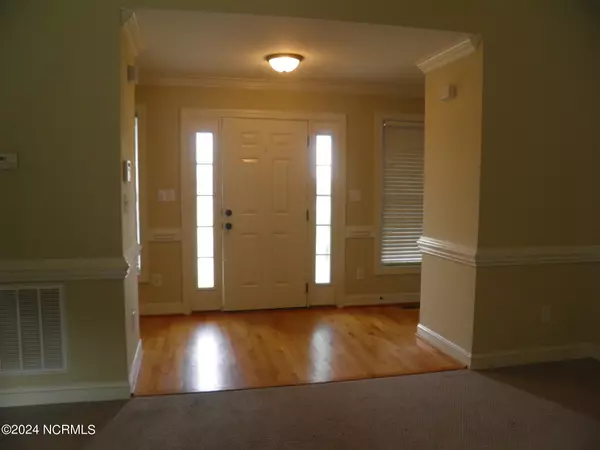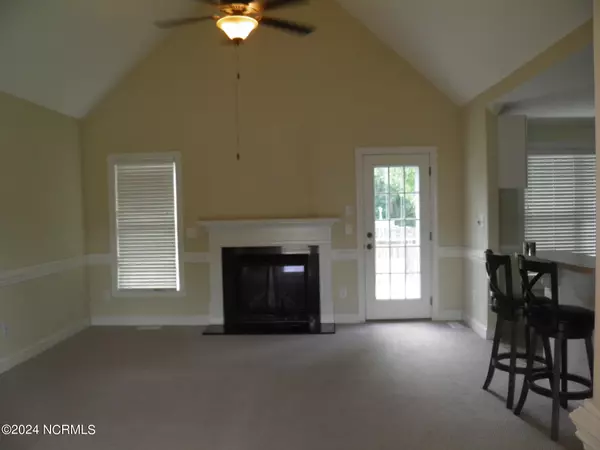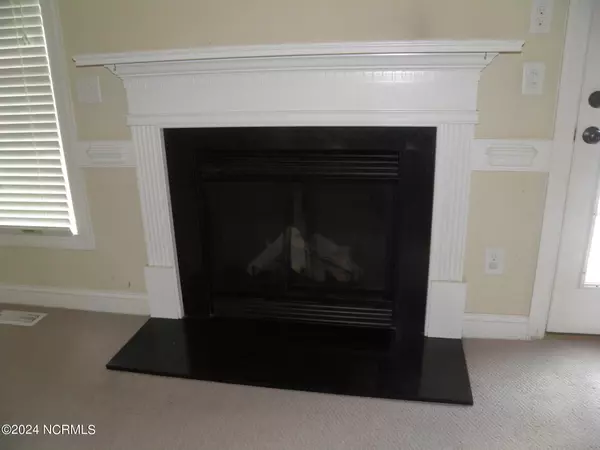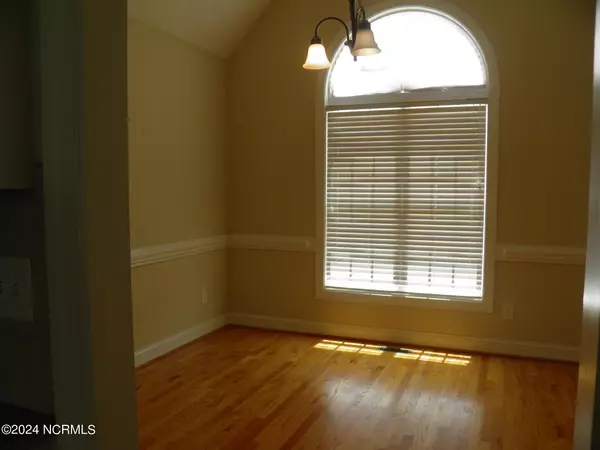$247,000
$252,000
2.0%For more information regarding the value of a property, please contact us for a free consultation.
3 Beds
2 Baths
1,577 SqFt
SOLD DATE : 07/17/2024
Key Details
Sold Price $247,000
Property Type Single Family Home
Sub Type Single Family Residence
Listing Status Sold
Purchase Type For Sale
Square Footage 1,577 sqft
Price per Sqft $156
Subdivision Cottonwood
MLS Listing ID 100453433
Sold Date 07/17/24
Style Wood Frame
Bedrooms 3
Full Baths 2
HOA Y/N No
Originating Board North Carolina Regional MLS
Year Built 2010
Annual Tax Amount $1,888
Lot Size 0.300 Acres
Acres 0.3
Lot Dimensions 88x141
Property Description
Owner has out grown their home and is looking for a new owner who will love it as much as they have. This One story home, with unfinished expandable upstairs, is located in Cottonwood 4 subdivision. Split floor plan, 3 bedroom, 2 bath, 1577 sq. ft. Come rock on this wonderful front porch before entering into the entry area with hardwood flooring. Formal dining room has a palladium window, cathedral ceiling and hardwood floors. Great room with cathedral ceiling, gas log fireplace. Front bedroom has a palladium window, down the hall is a full bath and 2nd bedroom. The master bedroom is on the on the other side of the home with his and her closets. Master bath with walk-in shower, jacuzzi tub and double vanity. Laundry room with cupboards and room for a freezer. The stairs to unfinished upstairs .is located in the back of the home. Ceiling fans throughout. There is a deck accessed from the great room, a large backyard and attached storage.
Location
State NC
County Nash
Community Cottonwood
Zoning R6
Direction Washington st S in Nashville to R on Alston St. L on Mulberry. House is on the R.
Location Details Mainland
Rooms
Other Rooms Shed(s)
Basement Crawl Space, None
Primary Bedroom Level Primary Living Area
Interior
Interior Features Foyer, Whirlpool, Master Downstairs, Ceiling Fan(s), Pantry, Walk-in Shower, Eat-in Kitchen, Walk-In Closet(s)
Heating Heat Pump, Fireplace(s), Electric, Natural Gas
Flooring Carpet, Tile, Vinyl
Fireplaces Type Gas Log
Fireplace Yes
Appliance Stove/Oven - Electric, Refrigerator, Microwave - Built-In, Dishwasher
Laundry Hookup - Dryer, Washer Hookup, Inside
Exterior
Exterior Feature None
Parking Features Concrete, Off Street
Utilities Available Water Connected, Sewer Connected, Natural Gas Connected
Waterfront Description None
Roof Type Shingle
Porch Deck
Building
Story 1
Entry Level One and One Half
Structure Type None
New Construction No
Others
Tax ID 3801-00-66-3296
Acceptable Financing Cash, Conventional, FHA, USDA Loan, VA Loan
Listing Terms Cash, Conventional, FHA, USDA Loan, VA Loan
Special Listing Condition None
Read Less Info
Want to know what your home might be worth? Contact us for a FREE valuation!

Our team is ready to help you sell your home for the highest possible price ASAP

GET MORE INFORMATION
REALTOR®, Managing Broker, Lead Broker | Lic# 117999






