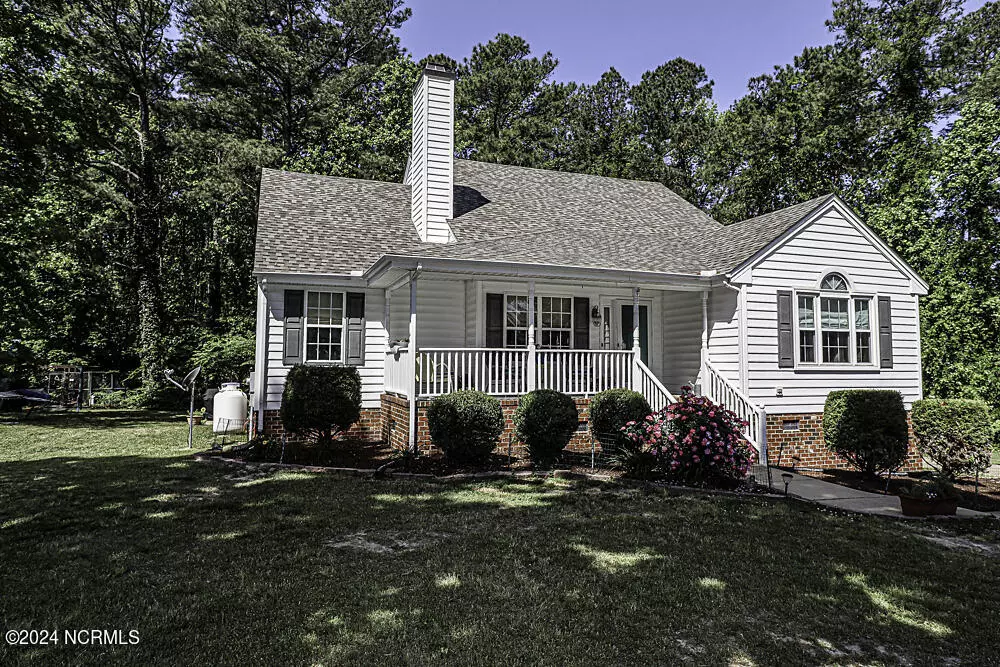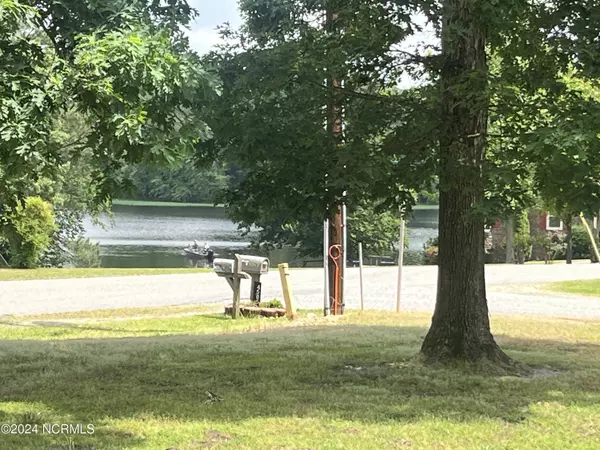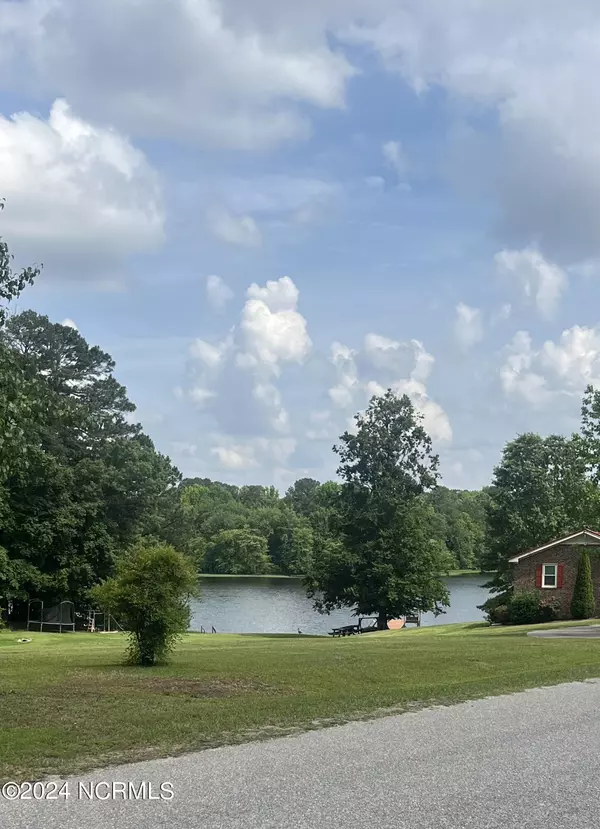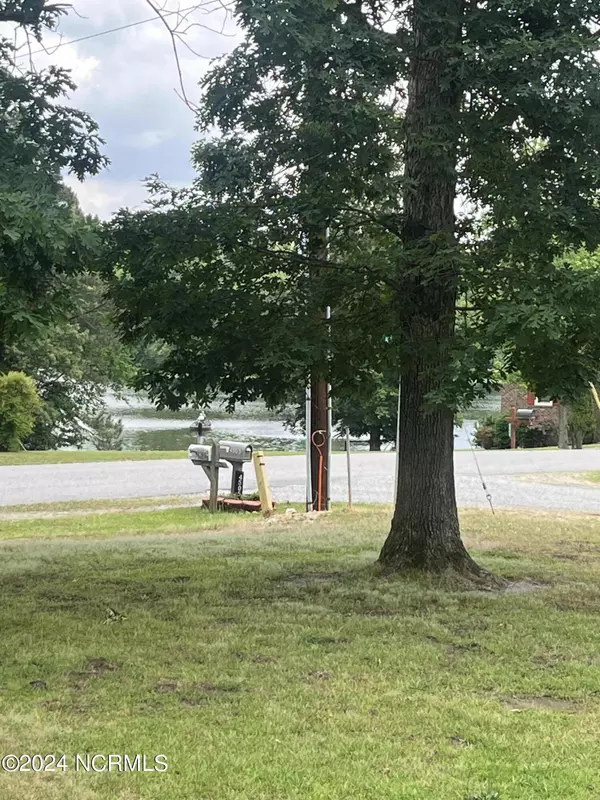$320,000
$324,000
1.2%For more information regarding the value of a property, please contact us for a free consultation.
4 Beds
2 Baths
1,846 SqFt
SOLD DATE : 07/18/2024
Key Details
Sold Price $320,000
Property Type Single Family Home
Sub Type Single Family Residence
Listing Status Sold
Purchase Type For Sale
Square Footage 1,846 sqft
Price per Sqft $173
Subdivision Mosleywood
MLS Listing ID 100441819
Sold Date 07/18/24
Style Wood Frame
Bedrooms 4
Full Baths 2
HOA Y/N No
Originating Board North Carolina Regional MLS
Year Built 2001
Lot Size 0.923 Acres
Acres 0.92
Lot Dimensions 200x201x200x201
Property Description
Discover the perfect blend of comfort and convenience in this stunning home with picturesque water views of the Tar River Reservoir! This home boasts 4 bedrooms or 3 bedrooms with a flexible room, ideal for an office and/or additional living space and over 1800 square feet of of living space. Conveniently located near
I-95 so you can enjoy easy access to major thoroughfares while still relishing the tranquility of a serene environment.
This one story home features an inviting eat in kitchen with a charming breakfast nook, as well as a screened in back porch, where you can enjoy your morning coffee. The roof, hvac and water heater are both relatively new (2023&2024). The great room features gas logs for cooler evenings. Moisture barrier and dehumidifier are relatively new(2023)
Situated on just under an acre, there's ample space for outdoor activities and relaxation. A short walk down the street will bring you to the community dock, where you can sit and enjoy the breathtaking Tar River Reservoir up close. This property offers a peaceful retreat to call home!
Location
State NC
County Nash
Community Mosleywood
Zoning R
Direction From I 95 N, take exit 132. Turn right onto West Mount Drive. Turn right onto Sapony Creek Drive. Turn right onto Leon Rd. Home is .4mi on right.
Location Details Mainland
Rooms
Basement Other, Crawl Space
Primary Bedroom Level Primary Living Area
Interior
Interior Features Master Downstairs, Vaulted Ceiling(s), Walk-in Shower, Walk-In Closet(s)
Heating Heat Pump, Electric
Flooring Carpet, Wood
Fireplaces Type Gas Log
Fireplace Yes
Appliance Stove/Oven - Electric, Dishwasher
Laundry Laundry Closet
Exterior
Exterior Feature Gas Logs
Parking Features Concrete
Pool None
Waterfront Description Water Access Comm
View Water
Roof Type Shingle
Accessibility None
Porch Porch, Screened
Building
Story 1
Entry Level One
Sewer Septic On Site
Water Municipal Water, Well
Structure Type Gas Logs
New Construction No
Others
Tax ID 371700996510
Acceptable Financing Cash, Conventional, FHA, USDA Loan, VA Loan
Listing Terms Cash, Conventional, FHA, USDA Loan, VA Loan
Special Listing Condition None
Read Less Info
Want to know what your home might be worth? Contact us for a FREE valuation!

Our team is ready to help you sell your home for the highest possible price ASAP

GET MORE INFORMATION
REALTOR®, Managing Broker, Lead Broker | Lic# 117999






