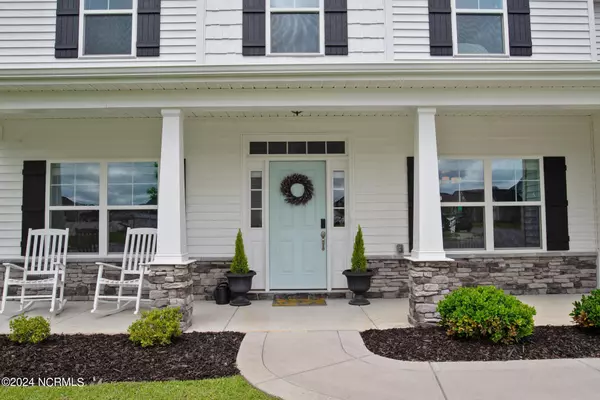$403,000
$409,000
1.5%For more information regarding the value of a property, please contact us for a free consultation.
4 Beds
3 Baths
3,021 SqFt
SOLD DATE : 07/10/2024
Key Details
Sold Price $403,000
Property Type Single Family Home
Sub Type Single Family Residence
Listing Status Sold
Purchase Type For Sale
Square Footage 3,021 sqft
Price per Sqft $133
Subdivision Summer Place
MLS Listing ID 100446399
Sold Date 07/10/24
Style Wood Frame
Bedrooms 4
Full Baths 3
HOA Fees $275
HOA Y/N Yes
Originating Board North Carolina Regional MLS
Year Built 2020
Annual Tax Amount $3,866
Lot Size 4,356 Sqft
Acres 0.1
Lot Dimensions 80 x 140 x 80 x 140
Property Description
This beautiful and spacious home in Summer Place subdivision has space galore. It offers 4 Bedrooms, 3 Full Baths, Formal Dining Room, Den, Large eat-in-kitchen, Office, multi-purpose room, bonus room, covered front porch and back patio, attached 2 car garage, fenced back yard,and large outdoor storage shed.
The home is fresh and crisp, with beautiful LVF down and carpet upstairs. The Den features gas log fireplace and opens to the kitchen and has views of the patio and fenced backyard. The kitchen is large with white cabinets, granite countertops and island, an eat-in-area, and a walk-in pantry. The Dining Room is perfect for entertaining. Additionally the downstairs has an office with glass french doors, a full bathroom and an additional room (currently used as a playroom) which could be used as a second office or guest room.
Upstairs you will find a huge primary suite, en-suite and room-size closet, 3 additional bedrooms (all good size), full bath, washer & dryer, and a bonus room.
The backyard is fenced and has a wonderful storage shed.
This home is better than new (built in 2021) and comes with blinds, a refrigerator, fencing and a storage shed - all already in place for you.
Location
State NC
County Pitt
Community Summer Place
Zoning R6A
Direction Refrigerator will convey. TV mounts will stay but seller will be taking the TVs.
Location Details Mainland
Rooms
Other Rooms Shed(s), Storage
Primary Bedroom Level Non Primary Living Area
Interior
Interior Features Kitchen Island, 9Ft+ Ceilings, Tray Ceiling(s), Ceiling Fan(s), Pantry, Walk-In Closet(s)
Heating Heat Pump, Electric
Flooring LVT/LVP, Carpet
Fireplaces Type Gas Log
Fireplace Yes
Window Features Thermal Windows,Blinds
Appliance Vent Hood, Stove/Oven - Electric, Microwave - Built-In, Dishwasher
Laundry In Hall
Exterior
Parking Features Concrete, Garage Door Opener
Garage Spaces 2.0
Utilities Available Community Water
Roof Type Architectural Shingle
Porch Covered, Patio
Building
Story 2
Entry Level Two
Foundation Slab
Sewer Municipal Sewer
New Construction No
Others
Tax ID 085294
Acceptable Financing Cash, Conventional, FHA, VA Loan
Listing Terms Cash, Conventional, FHA, VA Loan
Special Listing Condition None
Read Less Info
Want to know what your home might be worth? Contact us for a FREE valuation!

Our team is ready to help you sell your home for the highest possible price ASAP

GET MORE INFORMATION
REALTOR®, Managing Broker, Lead Broker | Lic# 117999






