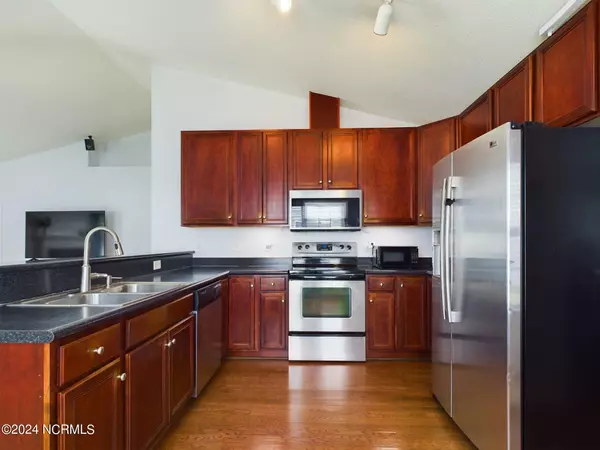$318,000
$325,000
2.2%For more information regarding the value of a property, please contact us for a free consultation.
3 Beds
2 Baths
1,996 SqFt
SOLD DATE : 07/09/2024
Key Details
Sold Price $318,000
Property Type Single Family Home
Sub Type Single Family Residence
Listing Status Sold
Purchase Type For Sale
Square Footage 1,996 sqft
Price per Sqft $159
Subdivision Longleaf Pines
MLS Listing ID 100442244
Sold Date 07/09/24
Style Wood Frame
Bedrooms 3
Full Baths 2
HOA Fees $225
HOA Y/N Yes
Originating Board North Carolina Regional MLS
Year Built 2006
Annual Tax Amount $2,146
Lot Size 7,841 Sqft
Acres 0.18
Lot Dimensions IRREGULAR
Property Description
Southern charm and hospitality in this classic Carolina neighborhood, where every detail embodies a sense of warmth and neighborly camaraderie. Pull into the paved driveway and imagine the friendly waves exchanged with neighbors while you wash your car. Enjoy the ability to tuck it away safely afterward in the attached garage. Enjoy the welcoming front porch, beckoning for you to unwind with a glass of sweet tea after tending to your meticulously manicured lawn. Inside, the foyer opens to an airy, open floor plan adorned with hardwood floors and soaring ceilings, leading seamlessly to the formal dining room adorned with stately columns and a picturesque bay window, setting the stage for memorable gatherings with loved ones. The spacious living room, complete with a cozy fireplace, invites relaxation and intimate conversations. Transition effortlessly to the gourmet kitchen, where luxe cabinets and stainless steel appliances await your culinary creations, all while enjoying some company at the breakfast bar. Outside, the privacy fence encloses a tranquil backyard oasis, featuring a patio just right for a back yard barbecue. This 3 bedroom 2 Bath home offers everything you've ever wanted including a huge upper level Bonus Room. Short Commute to Down Town New Bern shops & dining, MCAS Cherry Point, and Coastal NC Beaches!
Location
State NC
County Craven
Community Longleaf Pines
Zoning Residential
Direction From US 70 E, turn right onto W Thurman Rd. Left onto Haley Ray Ln. Right onto Drew Ave.
Location Details Mainland
Rooms
Primary Bedroom Level Primary Living Area
Interior
Interior Features Master Downstairs, Home Theater, Walk-In Closet(s)
Heating Fireplace(s), Electric, Heat Pump
Cooling Central Air
Flooring Carpet
Fireplaces Type Gas Log
Fireplace Yes
Window Features Blinds
Laundry Inside
Exterior
Parking Features Off Street, Paved
Garage Spaces 2.0
Roof Type Shingle
Porch Patio, Porch
Building
Story 2
Entry Level Two
Foundation Slab
Sewer Municipal Sewer
Water Municipal Water
New Construction No
Others
Tax ID 7-104-A -079
Acceptable Financing Cash, Conventional, FHA, Assumable, VA Loan
Listing Terms Cash, Conventional, FHA, Assumable, VA Loan
Special Listing Condition None
Read Less Info
Want to know what your home might be worth? Contact us for a FREE valuation!

Our team is ready to help you sell your home for the highest possible price ASAP

GET MORE INFORMATION
REALTOR®, Managing Broker, Lead Broker | Lic# 117999






