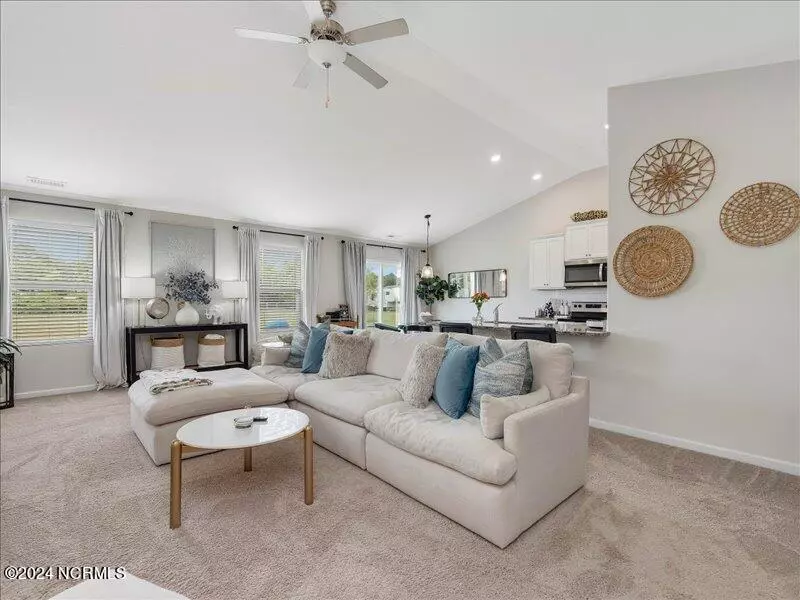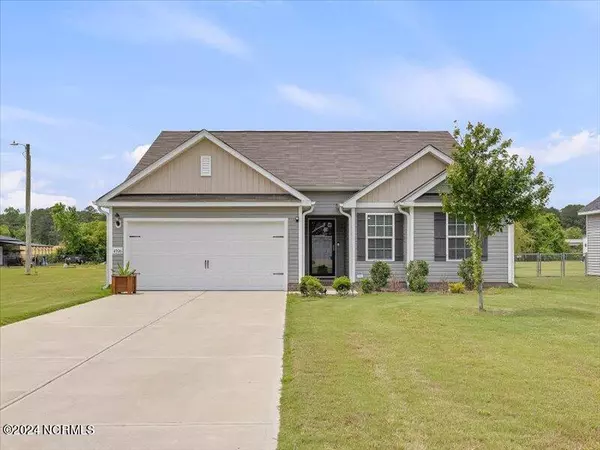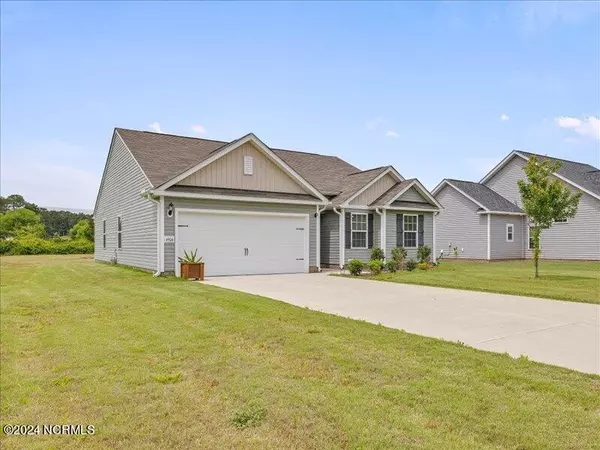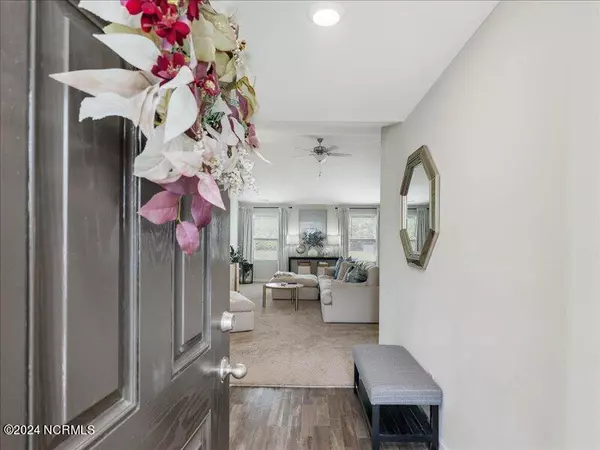$272,000
$270,000
0.7%For more information regarding the value of a property, please contact us for a free consultation.
3 Beds
2 Baths
1,510 SqFt
SOLD DATE : 06/27/2024
Key Details
Sold Price $272,000
Property Type Single Family Home
Sub Type Single Family Residence
Listing Status Sold
Purchase Type For Sale
Square Footage 1,510 sqft
Price per Sqft $180
Subdivision Hunters Landing
MLS Listing ID 100444994
Sold Date 06/27/24
Bedrooms 3
Full Baths 2
HOA Y/N No
Originating Board Hive MLS
Year Built 2021
Annual Tax Amount $1,377
Lot Size 0.610 Acres
Acres 0.61
Lot Dimensions 122 FF
Property Description
This beautifully maintained 3-bedroom, 2-bathroom ranch has a spacious 2-car garage situated in a cul-de-sac with a large backyard ready to entertain.
The open concept living area has a chef-ready kitchen equipped with a full suite of upgrades as well as a Smart home technology package consisting of a USB outlet in the kitchen, Wi-Fi enabled garage door opener and programmable thermostat with will help keep utility costs low.
This home allows you to enjoy community living in the country without the constraints of HOA fees and it's conveniently located just 10-minutes from major highways.
Location
State NC
County Wilson
Community Hunters Landing
Zoning Rural
Direction US-264 E, Take Exit 46 to Black Creek Road, Turn Left onto Frank Price Churche Road, Turn Left on Mallard Ln, Property to the right
Location Details Mainland
Rooms
Basement None
Primary Bedroom Level Primary Living Area
Interior
Interior Features Foyer, Master Downstairs, 9Ft+ Ceilings, Vaulted Ceiling(s), Ceiling Fan(s), Central Vacuum, Pantry, Walk-in Shower, Walk-In Closet(s)
Heating Heat Pump, Electric
Cooling Central Air
Flooring Carpet
Fireplaces Type None
Fireplace No
Window Features Blinds
Appliance Freezer, Washer, Stove/Oven - Electric, Self Cleaning Oven, Refrigerator, Microwave - Built-In, Ice Maker, Dryer, Disposal, Dishwasher, Cooktop - Electric
Laundry Hookup - Dryer, Inside
Exterior
Exterior Feature None
Parking Features Attached, Additional Parking, Concrete, Garage Door Opener, Paved
Garage Spaces 2.0
Pool None
Waterfront Description None
Roof Type Architectural Shingle
Accessibility Accessible Doors, Accessible Entrance, Accessible Hallway(s), Accessible Kitchen, Accessible Full Bath
Porch Patio
Building
Lot Description Cul-de-Sac Lot
Story 1
Entry Level One
Foundation Slab
Sewer Municipal Sewer
Water Municipal Water
Structure Type None
New Construction No
Schools
Elementary Schools Lee Woodard
Middle Schools Speight
High Schools Beddingfield
Others
Tax ID 3629-35-3783.000
Acceptable Financing Cash, Conventional, FHA, USDA Loan, VA Loan
Listing Terms Cash, Conventional, FHA, USDA Loan, VA Loan
Special Listing Condition None
Read Less Info
Want to know what your home might be worth? Contact us for a FREE valuation!

Our team is ready to help you sell your home for the highest possible price ASAP

GET MORE INFORMATION
REALTOR®, Managing Broker, Lead Broker | Lic# 117999






