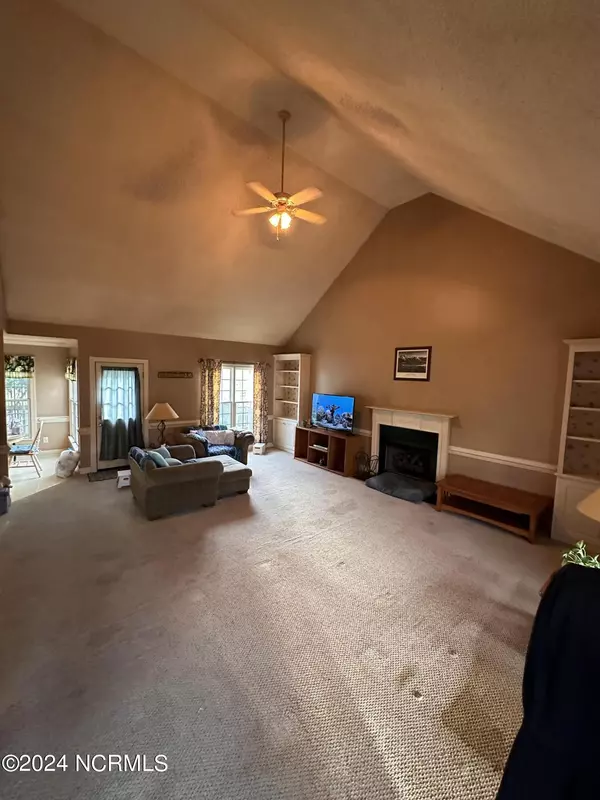$240,000
$240,000
For more information regarding the value of a property, please contact us for a free consultation.
3 Beds
2 Baths
1,572 SqFt
SOLD DATE : 06/26/2024
Key Details
Sold Price $240,000
Property Type Single Family Home
Sub Type Single Family Residence
Listing Status Sold
Purchase Type For Sale
Square Footage 1,572 sqft
Price per Sqft $152
Subdivision Rock Ridge Village
MLS Listing ID 100442134
Sold Date 06/26/24
Style Wood Frame
Bedrooms 3
Full Baths 2
HOA Y/N No
Originating Board North Carolina Regional MLS
Year Built 2000
Lot Size 0.990 Acres
Acres 0.99
Lot Dimensions 189.46 x 181.95 x 234.74 X 228.72
Property Description
This 3 bedrooms and 2 bathrooms house is in the highly sought-after Rock Ridge community, less than a mile from Rock Ridge Elementary School. It features vaulted ceilings in both the living room and master bedroom. Sitting on a generous one-acre lot it overlooks farmland. The home has a variety of beautiful trees, a spacious deck, and a 20 X20 powered workshop. The home is priced according to repairs and updates needed. $5500 in seller concessions being given at closing. Included in the sale are stainless steel appliances. The roof, water heater, and hvac have been updated. This property presents a compelling opportunity for discerning investors. Contact me promptly to seize the opportunity!
Location
State NC
County Wilson
Community Rock Ridge Village
Zoning AR
Direction Off Hwy 42 One mile pass Rock Ridge Elementary school Turn left into the neighborhood
Location Details Mainland
Rooms
Basement Crawl Space, None
Primary Bedroom Level Primary Living Area
Interior
Interior Features Workshop, Bookcases, Master Downstairs, 9Ft+ Ceilings, Vaulted Ceiling(s), Ceiling Fan(s), Pantry, Walk-In Closet(s)
Heating Gas Pack, Fireplace(s), Propane
Cooling Central Air
Flooring Carpet, Vinyl
Appliance Washer, Refrigerator, Dryer, Dishwasher, Cooktop - Electric
Laundry In Hall
Exterior
Exterior Feature Gas Logs
Parking Features Paved
Pool None
Utilities Available Municipal Water Available
Roof Type Architectural Shingle
Porch Deck, Porch
Building
Lot Description Open Lot
Story 1
Entry Level One
Foundation Brick/Mortar
Sewer Septic On Site
Water Well
Structure Type Gas Logs
New Construction No
Others
Tax ID 2771 22 7576 000
Acceptable Financing Cash, Conventional
Listing Terms Cash, Conventional
Special Listing Condition None
Read Less Info
Want to know what your home might be worth? Contact us for a FREE valuation!

Our team is ready to help you sell your home for the highest possible price ASAP

GET MORE INFORMATION
REALTOR®, Managing Broker, Lead Broker | Lic# 117999






