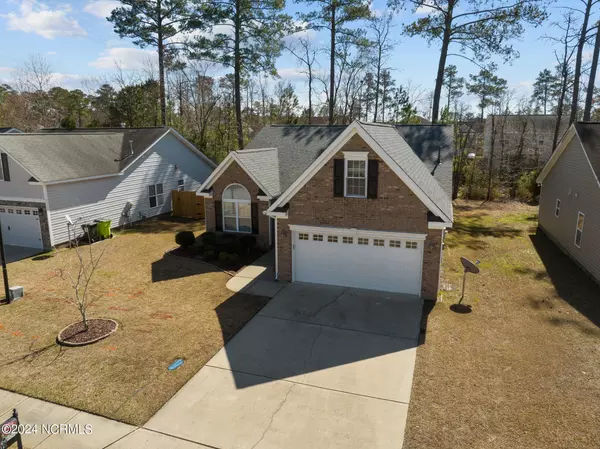$320,000
$320,000
For more information regarding the value of a property, please contact us for a free consultation.
4 Beds
2 Baths
1,972 SqFt
SOLD DATE : 06/18/2024
Key Details
Sold Price $320,000
Property Type Single Family Home
Sub Type Single Family Residence
Listing Status Sold
Purchase Type For Sale
Square Footage 1,972 sqft
Price per Sqft $162
Subdivision Longleaf Pines
MLS Listing ID 100428926
Sold Date 06/18/24
Style Wood Frame
Bedrooms 4
Full Baths 2
HOA Fees $225
HOA Y/N Yes
Originating Board North Carolina Regional MLS
Year Built 2007
Annual Tax Amount $2,254
Lot Size 7,841 Sqft
Acres 0.18
Lot Dimensions 60 x 130
Property Description
NEW PRICE on Fabulous home in convenient Longleaf Pines with motivated seller. Many upgrades including LVP floors throughout except for the two tiled baths, PLUS a new privacy fence in backyard. Architectural shingle roof and stainless steel refrigerator only two years old. Split floor plan provides privacy to spacious primary suite overlooking back yard. Bonus room is 4th bedroom. Huge living room open to dining area leads to kitchen with wood cabinetry and laundry room complete with washer/dryer. All existing appliances convey. Sliding glass doors lead to screen porch and views of the private back yard. Fresh paint in cool coastal color palate create a sense of serenity to this lovely home. Located near the popular Creekside Elementary School and is just five miles from the shops, restaurants, and river-front parks of New Bern's Downtown Historic District. Additionally, it is fifteen miles from Cherry Point Marine Corp Air Station and a 45-minute drive from the beaches of the Crystal Coast. Don't miss the opportunity to see this immaculate home.
THIS HOME IS TRULY MOVE-IN READY!
Location
State NC
County Craven
Community Longleaf Pines
Zoning Residential
Direction From New Bern take Hwy 70 east to right on Thurman Road. Take a Left on Haley Ray into Long Leaf Pines. Take a right on Drew Avenue. Home will be on the left.
Location Details Mainland
Rooms
Basement None
Primary Bedroom Level Primary Living Area
Interior
Interior Features Master Downstairs, Ceiling Fan(s), Walk-In Closet(s)
Heating Heat Pump, Electric, Natural Gas
Cooling Central Air
Flooring LVT/LVP, Tile
Fireplaces Type Gas Log
Fireplace Yes
Window Features Blinds
Appliance Washer, Stove/Oven - Electric, Refrigerator, Microwave - Built-In, Dryer, Disposal, Dishwasher
Laundry Inside
Exterior
Parking Features Concrete, Off Street
Garage Spaces 2.0
Utilities Available Natural Gas Connected
Roof Type Shingle
Porch Porch, Screened
Building
Lot Description Level
Story 2
Entry Level Two
Foundation Slab
Sewer Municipal Sewer
Water Municipal Water
New Construction No
Others
Tax ID 7-104-A -074
Acceptable Financing Cash, Conventional, FHA, VA Loan
Listing Terms Cash, Conventional, FHA, VA Loan
Special Listing Condition None
Read Less Info
Want to know what your home might be worth? Contact us for a FREE valuation!

Our team is ready to help you sell your home for the highest possible price ASAP

GET MORE INFORMATION
REALTOR®, Managing Broker, Lead Broker | Lic# 117999






