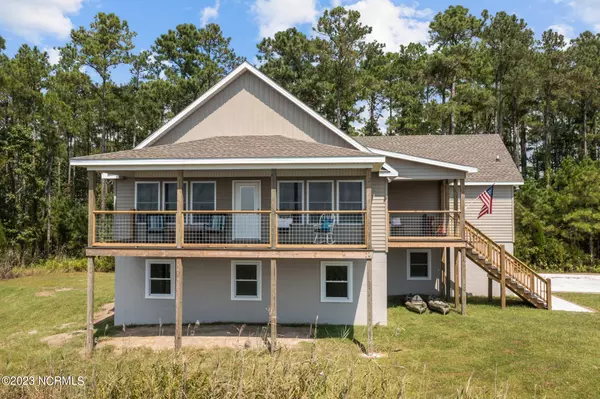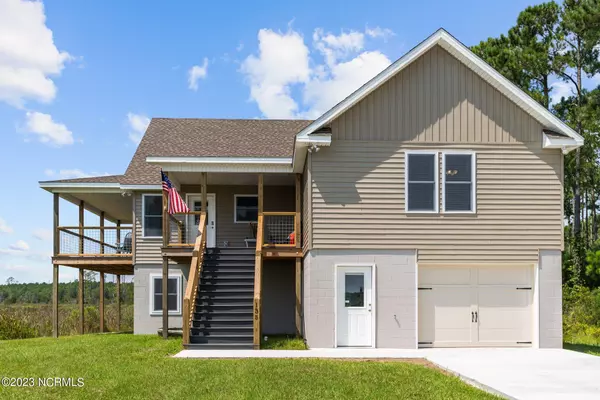$550,000
$549,000
0.2%For more information regarding the value of a property, please contact us for a free consultation.
3 Beds
4 Baths
3,400 SqFt
SOLD DATE : 06/18/2024
Key Details
Sold Price $550,000
Property Type Single Family Home
Sub Type Single Family Residence
Listing Status Sold
Purchase Type For Sale
Square Footage 3,400 sqft
Price per Sqft $161
Subdivision Dowry Creek
MLS Listing ID 100413757
Sold Date 06/18/24
Style Wood Frame
Bedrooms 3
Full Baths 3
Half Baths 1
HOA Fees $612
HOA Y/N Yes
Originating Board North Carolina Regional MLS
Year Built 2023
Annual Tax Amount $1,938
Lot Size 2.650 Acres
Acres 2.65
Lot Dimensions irregular
Property Description
Peace, Privacy, Natural Beauty, full private bathroom for each bedroom, ceramic tile and the finest LVP flooring, views of the sunrise AND sunset, full length covered deck to share with all your friends, an entire additional floor above the flood plain that is partially finished and waiting for your personal touch. This is a home that you not only want to see, but you need to experience! Yes, you can have it all!
Walk through the front entrance of this custom Barry Swindell built home to be awe-struck by the comfortable sunroom feel space capped with a cathedral ceiling overlooking the ample and open kitchen, dining and living room. This comfortable area offers a wall of windows for over 180-degree views overlooking across the Pungo River with literally miles of views of boats traveling along the Intra-Coastal Waterway (ICW) or some of the wide array of flying, swimming and walking wildlife. Even with a short stay you are likely to see Bald Eagles and ospreys circling for dinner in front of the house. Deer and mink are common in the wetlands areas that provide privacy and protection of your oversize lot.
Each spacious bedroom is upstairs and is en-suite, with a separate half bath for guests. A favorite part of your day will be a 2-step walk to your custom walk-in pantry to plan a menu. Downstairs you will find another full 1,700 s.f. open floor with finished walls, ceiling, lighting and plumbing to add an additional full bath - just waiting for your personal design touches. This floor is also fully above the flood plain level.
Trex decking fully covers both decks, as well as the exterior stairs, for care-free and maintenance free living. The custom-built kitchen features ample cabinets, granite countertops and an island that functions as well as it looks. Listing agent is seller.
There is an adjacent additional .5 acre waterfront lot with pier & gazebo available. The Dowry Creek Community is uniquely located on South facing land, providing for both spectacular sunrises AND sunsets. Dowry Creek Marina services are available separately and include pier facilities and fuel, electric service at slips, a bathhouse and recreation room, swimming pool in the summer months, a year-round store and a fabulous new restaurant - "The Salty Crab". What more could you ask for? They say ''Location'' is everything in real estate and this listing really does have it all. Make the short drive to enjoy the best kept secret location of Belhaven, the ''Beautiful Harbor'', filled with eclectic restaurants, shops and parks. Come visit, feel welcome and decide if this place feels like your place.
Location
State NC
County Beaufort
Community Dowry Creek
Zoning Res- 09
Direction From Belhaven, 5 miles East on US 264, to right turn on Bible Shore Rd 1.7 miles to right turn at traffic circle, then 0.3 miles to home on left side of cul-de-sac. No real estate signs are allowed at Dowry Creek.
Location Details Mainland
Rooms
Other Rooms Gazebo
Primary Bedroom Level Primary Living Area
Interior
Interior Features Solid Surface, Bookcases, 9Ft+ Ceilings, Vaulted Ceiling(s), Pantry, Walk-in Shower, Walk-In Closet(s)
Heating Heat Pump, Electric
Cooling Central Air
Flooring LVT/LVP, Concrete, Tile
Fireplaces Type None
Fireplace No
Window Features Thermal Windows,Blinds
Appliance Washer, Stove/Oven - Electric, Microwave - Built-In, Dryer, Dishwasher
Laundry Inside
Exterior
Parking Features Concrete, Garage Door Opener, Off Street
Garage Spaces 1.0
Waterfront Description Pier,Boat Ramp,Deeded Water Access,Deeded Water Rights,Deeded Waterfront,ICW View,Water Access Comm,Waterfront Comm,Sailboat Accessible
View River
Roof Type Architectural Shingle
Porch Covered, Deck, Patio, Porch
Building
Lot Description Cul-de-Sac Lot, Open Lot, Wetlands
Story 2
Entry Level Two
Foundation Slab
Sewer Community Sewer
Water Municipal Water
New Construction No
Others
Tax ID 18890
Acceptable Financing Cash, Conventional, FHA, USDA Loan, VA Loan
Listing Terms Cash, Conventional, FHA, USDA Loan, VA Loan
Special Listing Condition None
Read Less Info
Want to know what your home might be worth? Contact us for a FREE valuation!

Our team is ready to help you sell your home for the highest possible price ASAP

GET MORE INFORMATION
REALTOR®, Managing Broker, Lead Broker | Lic# 117999






