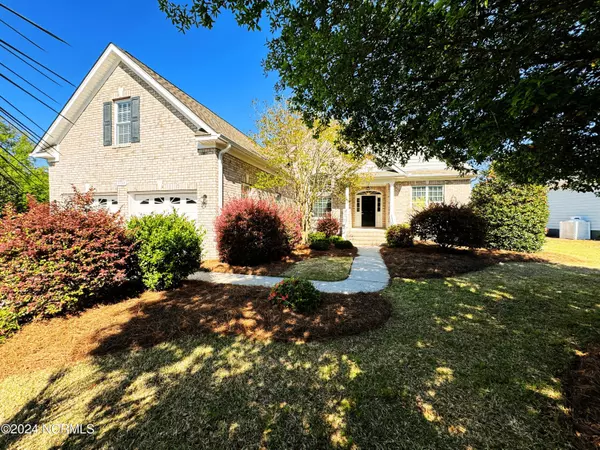$460,000
$475,000
3.2%For more information regarding the value of a property, please contact us for a free consultation.
3 Beds
3 Baths
2,263 SqFt
SOLD DATE : 06/13/2024
Key Details
Sold Price $460,000
Property Type Single Family Home
Sub Type Single Family Residence
Listing Status Sold
Purchase Type For Sale
Square Footage 2,263 sqft
Price per Sqft $203
Subdivision Arbor Creek
MLS Listing ID 100437977
Sold Date 06/13/24
Bedrooms 3
Full Baths 3
HOA Fees $1,165
HOA Y/N Yes
Originating Board North Carolina Regional MLS
Year Built 2008
Annual Tax Amount $1,918
Lot Size 8,712 Sqft
Acres 0.2
Lot Dimensions 98x103x64x111
Property Description
Welcome to this delightful 3-bedroom, 3-bathroom brick patio home in the highly desirable Arbor Creek community, conveniently located near both Oak Island and Downtown Southport. Bathed in natural light, this home boasts brand new carpet and padding in all bedrooms, stairs, and the bonus room. It features tall ceilings, a cozy sunroom with pull-down blackout shades for added privacy, and an upstairs bonus room complete with a full bathroom. The formal dining room adds a touch of elegance, perfect for gatherings. The garage is equipped with a chair lift for handicap access, which can be removed upon request. Residents of Arbor Creek enjoy access to a range of amenities including a pool, fitness center, tennis courts, RV parking, and a community garden, ensuring a vibrant community life for all to enjoy.
Location
State NC
County Brunswick
Community Arbor Creek
Zoning R
Direction Hwy 211 From Southport. Turn Left Into Arbor Creek, Arbor Creek Drive To Traemoor Entrance On Right.
Location Details Mainland
Rooms
Primary Bedroom Level Primary Living Area
Interior
Interior Features Master Downstairs, 9Ft+ Ceilings, Ceiling Fan(s), Walk-in Shower
Heating Electric, Heat Pump
Cooling Central Air
Fireplaces Type Gas Log
Fireplace Yes
Window Features Blinds
Appliance Washer, Stove/Oven - Electric, Refrigerator, Microwave - Built-In, Dryer
Laundry Inside
Exterior
Parking Features Paved
Garage Spaces 2.0
View Pond
Roof Type Shingle
Accessibility Exterior Wheelchair Lift
Porch Covered, Patio, Porch, Screened
Building
Story 2
Entry Level One and One Half
Foundation Brick/Mortar, Slab
Sewer Municipal Sewer
Water Municipal Water
New Construction No
Others
Tax ID 220fi033
Acceptable Financing Cash, Conventional, FHA, VA Loan
Listing Terms Cash, Conventional, FHA, VA Loan
Special Listing Condition Estate Sale
Read Less Info
Want to know what your home might be worth? Contact us for a FREE valuation!

Our team is ready to help you sell your home for the highest possible price ASAP

GET MORE INFORMATION
REALTOR®, Managing Broker, Lead Broker | Lic# 117999






