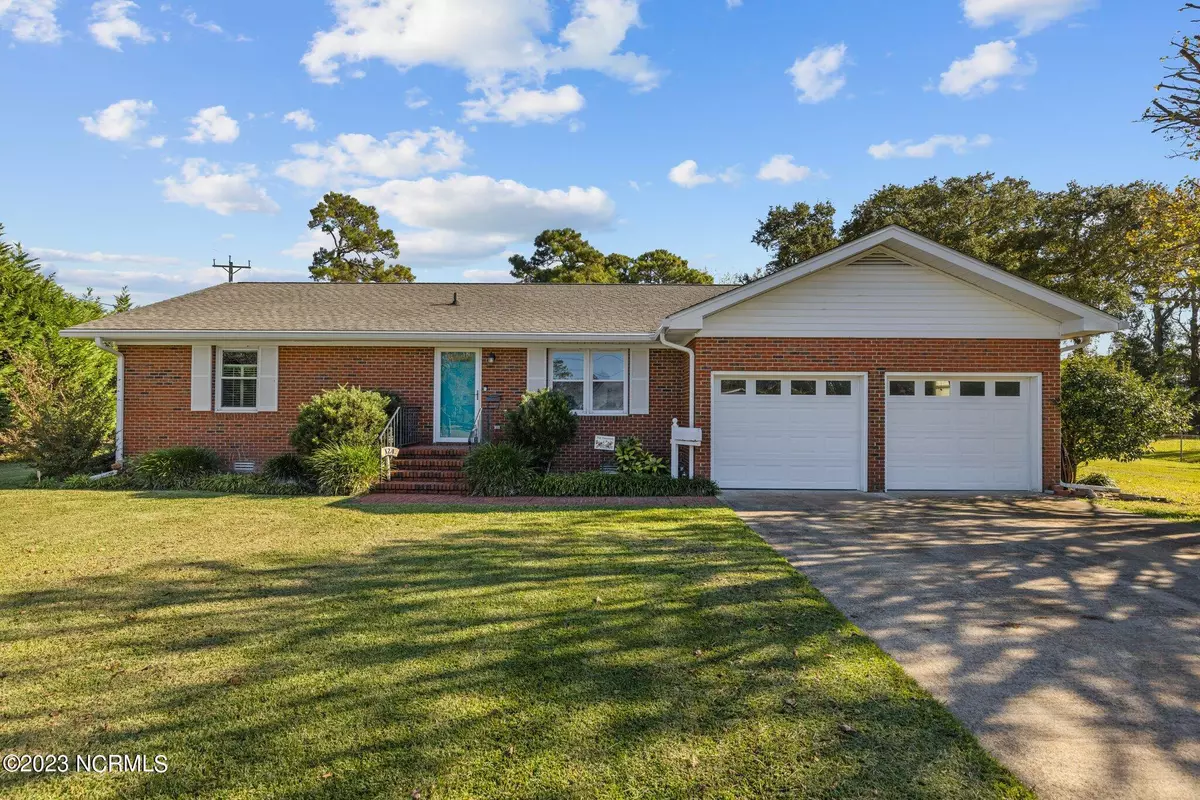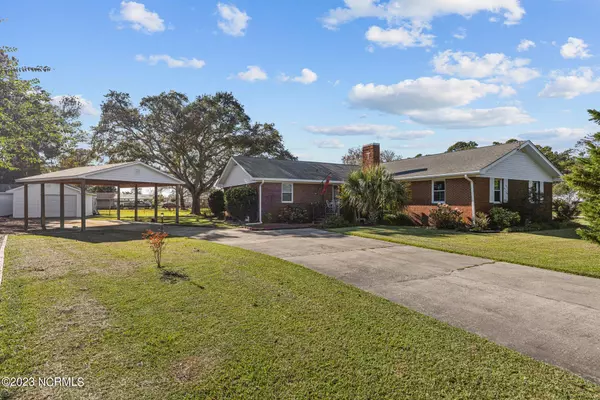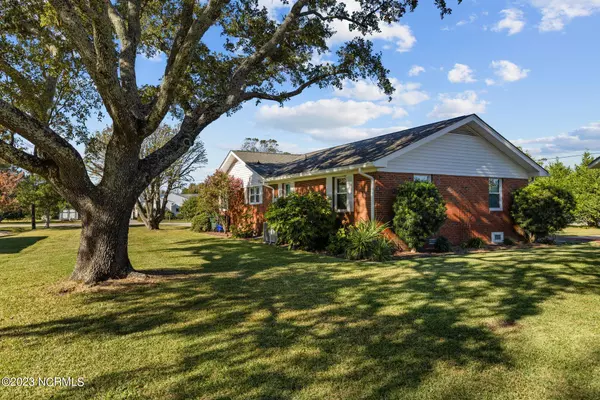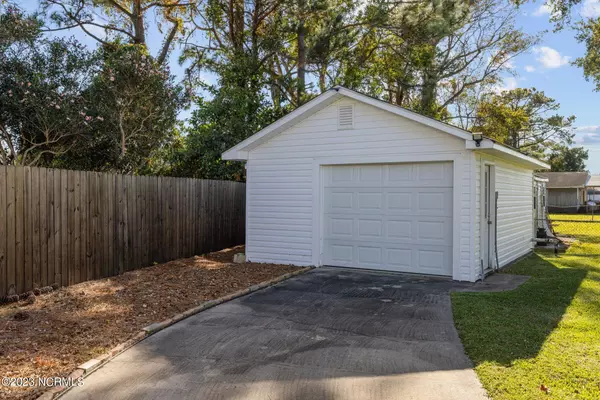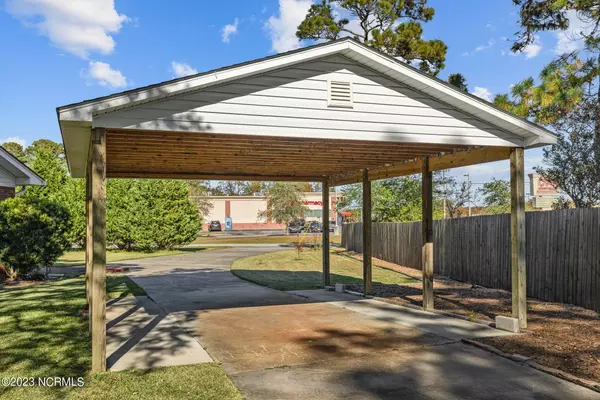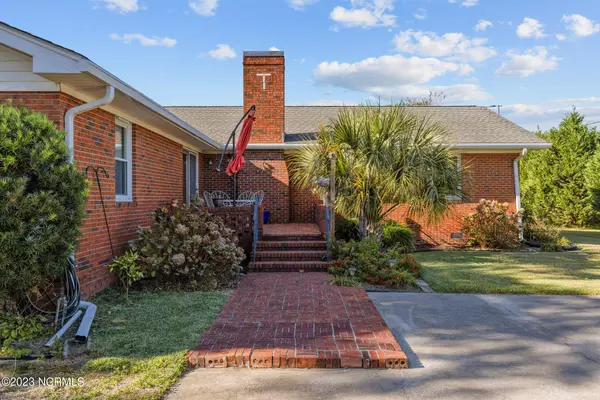$450,000
$440,000
2.3%For more information regarding the value of a property, please contact us for a free consultation.
3 Beds
3 Baths
2,287 SqFt
SOLD DATE : 06/13/2024
Key Details
Sold Price $450,000
Property Type Single Family Home
Sub Type Single Family Residence
Listing Status Sold
Purchase Type For Sale
Square Footage 2,287 sqft
Price per Sqft $196
Subdivision Not In Subdivision
MLS Listing ID 100412690
Sold Date 06/13/24
Style Wood Frame
Bedrooms 3
Full Baths 3
HOA Y/N No
Originating Board Hive MLS
Year Built 1983
Annual Tax Amount $1,877
Lot Size 0.530 Acres
Acres 0.53
Lot Dimensions See GIS
Property Description
Check out this immaculate 3 bedroom, 3 bath, open floor plan home, IN BEAUFORT, a short golf cart ride to anywhere. This well updated home sits on a large, private, corner lot, features recent appliances, a new(2023) HVAC system, along with crawl space dehumidifier, and a long list of other upgrades. Also, a 2 car garage, and private deck, perfect for grillin' and chillen'; all this in a fine, solid, brick home. Outside there's a detached garage with 120 and 240 power, and covered carport. The spacious yard is waiting for you and your family, bring the toys, there's plenty of storage! Back on market! A recent Home Inspection showed some repairs needed, the vapor barrie and several floor joists, Sellers are now working towards repairs! Come see this home in an amazing location in Beaufort!
Location
State NC
County Carteret
Community Not In Subdivision
Zoning Res
Direction From 70/Live Oak St, left onto Campen Rd, left onto Crescent Dr, home is on the corner of Campen and Crescent
Location Details Mainland
Rooms
Other Rooms Covered Area, Shed(s), Workshop
Basement Crawl Space, None
Primary Bedroom Level Primary Living Area
Interior
Interior Features Solid Surface, Workshop, Master Downstairs, Ceiling Fan(s), Walk-in Shower
Heating Heat Pump, Electric
Flooring LVT/LVP, Carpet, Tile
Window Features Thermal Windows,Blinds
Appliance Washer, Stove/Oven - Electric, Microwave - Built-In, Humidifier/Dehumidifier, Dryer, Double Oven, Dishwasher, Convection Oven
Laundry Inside
Exterior
Exterior Feature Shutters - Board/Hurricane
Parking Features Golf Cart Parking, Concrete, On Site, Tandem
Garage Spaces 3.0
Carport Spaces 2
Waterfront Description None
Roof Type Architectural Shingle
Accessibility Accessible Entrance, Accessible Approach with Ramp
Porch Deck
Building
Lot Description Corner Lot
Story 1
Entry Level One
Foundation Brick/Mortar, Block
Sewer Municipal Sewer
Water Municipal Water
Structure Type Shutters - Board/Hurricane
New Construction No
Schools
Elementary Schools Beaufort
Middle Schools Beaufort
High Schools East Carteret
Others
Tax ID 730616844521000
Acceptable Financing Cash, Conventional, FHA, USDA Loan, VA Loan
Listing Terms Cash, Conventional, FHA, USDA Loan, VA Loan
Special Listing Condition None
Read Less Info
Want to know what your home might be worth? Contact us for a FREE valuation!

Our team is ready to help you sell your home for the highest possible price ASAP

GET MORE INFORMATION
REALTOR®, Managing Broker, Lead Broker | Lic# 117999

