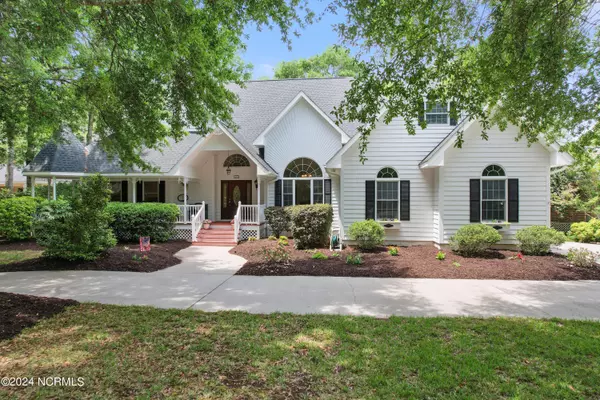$559,900
$559,900
For more information regarding the value of a property, please contact us for a free consultation.
3 Beds
3 Baths
2,533 SqFt
SOLD DATE : 06/12/2024
Key Details
Sold Price $559,900
Property Type Single Family Home
Sub Type Single Family Residence
Listing Status Sold
Purchase Type For Sale
Square Footage 2,533 sqft
Price per Sqft $221
Subdivision Sea Trail Plantation
MLS Listing ID 100443445
Sold Date 06/12/24
Style Wood Frame
Bedrooms 3
Full Baths 2
Half Baths 1
HOA Fees $1,050
HOA Y/N Yes
Originating Board North Carolina Regional MLS
Year Built 1996
Annual Tax Amount $2,656
Lot Size 0.396 Acres
Acres 0.4
Lot Dimensions 41'x191'x20'x124'x177'
Property Description
Charming and well maintained three bed two and a half bath home nestled amongst a canopy of beautiful trees with lots of room to entertain. Sit out back on your large deck and watch the golfers go by or sit out on your front porch and rock away the hours listening to the many birds that call this area home. The kitchen, the heart of the home, was remodeled in 2014 and includes stainless steel appliances and a wine refrigerator. The primary bathroom was also remodeled in 2014 and has heated floors and an inviting free standing soaking tub. All hardwood floors throughout the home were refinished in 2016. There is a wonderful bonus room tucked away upstairs that can be used for your overflow guest, a man cave, lady lair, office, craft room, painting studio, the possibilities are endless. Close to shopping, banking, medical and restaurants. Beautiful Sunset Beach is a quick five minute drive as well as all the amenities Sea Trail Homeowners can enjoy including parking at the Beach.
Location
State NC
County Brunswick
Community Sea Trail Plantation
Zoning Res
Direction Shoreline Drive to entrance of Oyster Pointe. Bear right onto Oyster Bay Drive. Home is located on the left. 619 Oyster Bay Drive.
Location Details Mainland
Rooms
Basement Crawl Space
Primary Bedroom Level Primary Living Area
Interior
Interior Features Bookcases, Master Downstairs, 9Ft+ Ceilings, Ceiling Fan(s), Walk-in Shower
Heating Heat Pump, Electric
Cooling See Remarks
Flooring Carpet, Tile, Wood
Fireplaces Type Gas Log
Fireplace Yes
Appliance Washer, Vent Hood, Stove/Oven - Electric, Refrigerator, Microwave - Built-In, Humidifier/Dehumidifier, Dryer, Disposal, Dishwasher, Bar Refrigerator
Laundry Inside
Exterior
Exterior Feature Outdoor Shower, Irrigation System
Parking Features Garage Door Opener, Circular Driveway, Off Street
Garage Spaces 2.0
View Golf Course, Water
Roof Type Shingle
Porch Deck
Building
Story 1
Entry Level One and One Half
Foundation See Remarks
Sewer Municipal Sewer
Water Municipal Water
Structure Type Outdoor Shower,Irrigation System
New Construction No
Schools
Elementary Schools Jessie Mae Monroe
Middle Schools Shallotte
High Schools West Brunswick
Others
Tax ID 255fg010
Acceptable Financing Cash, Conventional
Listing Terms Cash, Conventional
Special Listing Condition None
Read Less Info
Want to know what your home might be worth? Contact us for a FREE valuation!

Our team is ready to help you sell your home for the highest possible price ASAP

GET MORE INFORMATION
REALTOR®, Managing Broker, Lead Broker | Lic# 117999






