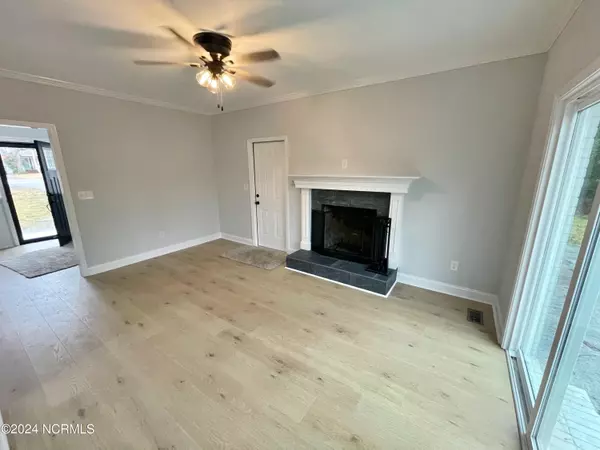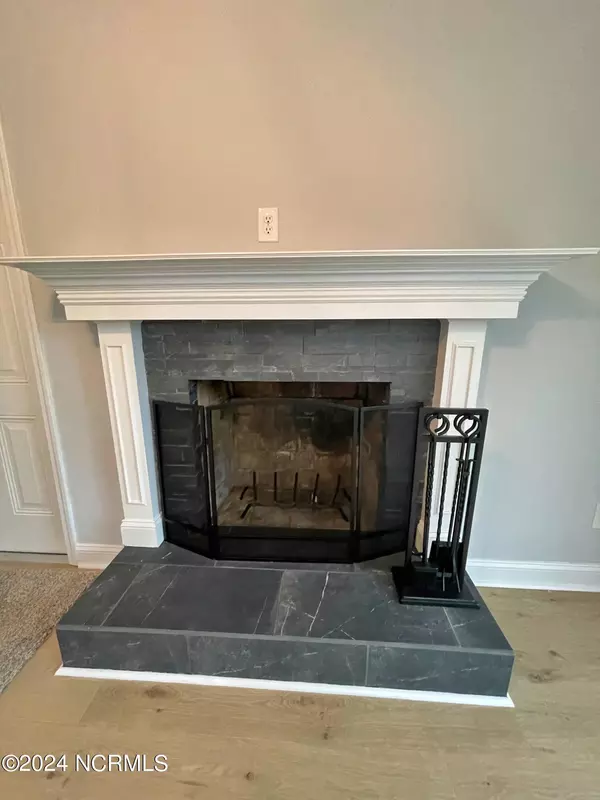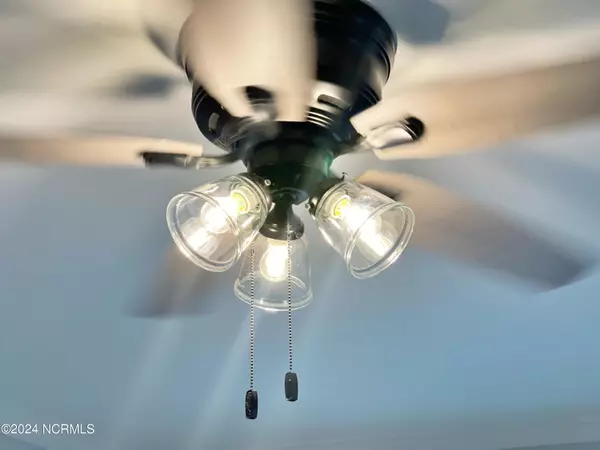$385,000
$395,000
2.5%For more information regarding the value of a property, please contact us for a free consultation.
4 Beds
3 Baths
2,048 SqFt
SOLD DATE : 06/11/2024
Key Details
Sold Price $385,000
Property Type Single Family Home
Sub Type Single Family Residence
Listing Status Sold
Purchase Type For Sale
Square Footage 2,048 sqft
Price per Sqft $187
Subdivision Greenwood
MLS Listing ID 100431631
Sold Date 06/11/24
Style Wood Frame
Bedrooms 4
Full Baths 2
Half Baths 1
HOA Y/N No
Originating Board North Carolina Regional MLS
Year Built 1968
Annual Tax Amount $2,475
Lot Size 0.570 Acres
Acres 0.57
Lot Dimensions 135 x 220.10 x 113.60 x 190
Property Description
LIKE-NEW TRENT WOODS HOME. You will be totally impressed with this gorgeous makeover. This home boasts a gorgeous curb appeal! Inside you will find Beautiful new flooring, amazing new kitchen with black stainless steel appliances. granite tops and big island for food prep. All newly remodeled baths. A family room with fireplace off of kitchen and a spacious separate living room. Downstairs you will find a half bath for guests off of the lovely foyer area. Also, enjoy a formal dining room. You will appreciate all of the natural light. There are 4 Bedrooms, Primary bath has a fabulous walk-in tile shower with river-rock-style floor and pretty vanity with dual sinks. The guest bath is equally as impressive with a tile surround bathtub and beautiful vanity. All bedrooms have new carpet and the entire home has been freshly painted. Large trees in the front and back yards. Fresh landscaping. Attached 2 car garage with painted floors for a sleek appearance. Heart of Trent Woods within walking distance to Bangert Elementary. Truly Impressive!
Location
State NC
County Craven
Community Greenwood
Zoning Residential
Direction Country Club Dr to Wedgewood to right on Windsor
Location Details Mainland
Rooms
Basement Crawl Space
Primary Bedroom Level Non Primary Living Area
Interior
Interior Features Solid Surface, Kitchen Island, Walk-in Shower, Walk-In Closet(s)
Heating Electric, Heat Pump
Cooling Central Air
Flooring LVT/LVP, Carpet
Appliance Stove/Oven - Electric, Refrigerator, Dishwasher
Exterior
Parking Features Paved
Garage Spaces 2.0
Roof Type Shingle
Porch Patio, Porch
Building
Story 2
Entry Level Two
Sewer Municipal Sewer
Water Municipal Water
New Construction No
Others
Tax ID 8-055 -011
Acceptable Financing Cash, Conventional, VA Loan
Listing Terms Cash, Conventional, VA Loan
Special Listing Condition None
Read Less Info
Want to know what your home might be worth? Contact us for a FREE valuation!

Our team is ready to help you sell your home for the highest possible price ASAP

GET MORE INFORMATION
REALTOR®, Managing Broker, Lead Broker | Lic# 117999






