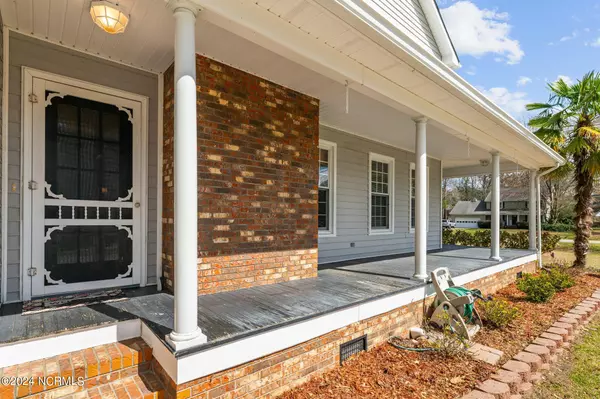$459,000
$459,000
For more information regarding the value of a property, please contact us for a free consultation.
5 Beds
4 Baths
2,684 SqFt
SOLD DATE : 06/06/2024
Key Details
Sold Price $459,000
Property Type Single Family Home
Sub Type Single Family Residence
Listing Status Sold
Purchase Type For Sale
Square Footage 2,684 sqft
Price per Sqft $171
Subdivision Bellefern
MLS Listing ID 100432111
Sold Date 06/06/24
Style Wood Frame
Bedrooms 5
Full Baths 3
Half Baths 1
HOA Y/N No
Originating Board North Carolina Regional MLS
Year Built 1987
Annual Tax Amount $2,118
Lot Size 0.460 Acres
Acres 0.46
Lot Dimensions 105x105x192x185
Property Description
Nestled in the heart of Bellefern in Trent Woods, this 5-bedroom residence embodies versatility and spaciousness .A delightful wrap-around porch welcomes you, providing an ideal spot for leisurely afternoons. The rear of the house features a deck and an outdoor shower. Upstairs, you will discover the five inviting bedrooms and three bathrooms, including a primary suite boasting a charming fireplace and a separate cozy sitting area perfect for an office. On the lower level, elegant living and dining spaces, a comfortable den with a fireplace, and a generously sized kitchen with a picturesque backyard view await exploration. Step out to the screened porch for a refreshing breath of air. The home is hooked to natural gas for the tankless water heater and gas logs. There is an additional electric water heater for two upstairs bathrooms. This home offers a welcoming and snug retreat awaiting your presence.
Two Cats will be at every showing!
Location
State NC
County Craven
Community Bellefern
Zoning Residential
Direction Chelsea road to Country Club Drive to Left on Colleton way. House on the left
Location Details Mainland
Rooms
Basement Crawl Space, None
Primary Bedroom Level Non Primary Living Area
Interior
Heating Electric, Heat Pump
Cooling Central Air
Flooring LVT/LVP, Carpet, Tile, Wood
Fireplaces Type Gas Log
Fireplace Yes
Appliance Washer, Refrigerator, Range, Dryer, Dishwasher
Laundry Inside
Exterior
Exterior Feature Outdoor Shower
Parking Features Concrete
Garage Spaces 2.0
Roof Type Shingle
Porch Deck, Porch, Screened, Wrap Around
Building
Lot Description Open Lot
Story 2
Entry Level Two
Sewer Municipal Sewer
Water Municipal Water
Structure Type Outdoor Shower
New Construction No
Others
Tax ID 8-203-1 -008
Acceptable Financing Cash, Conventional, FHA, VA Loan
Listing Terms Cash, Conventional, FHA, VA Loan
Special Listing Condition None
Read Less Info
Want to know what your home might be worth? Contact us for a FREE valuation!

Our team is ready to help you sell your home for the highest possible price ASAP

GET MORE INFORMATION
REALTOR®, Managing Broker, Lead Broker | Lic# 117999






