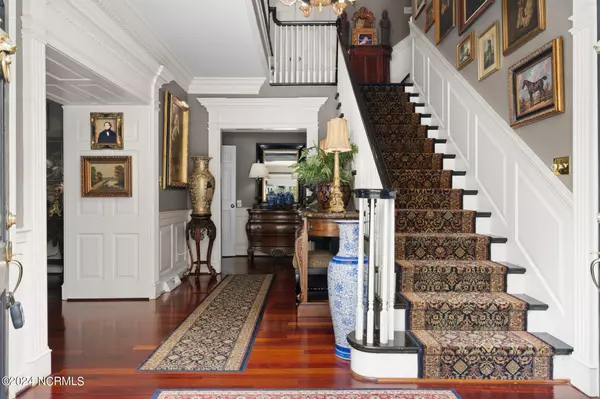$505,000
$499,900
1.0%For more information regarding the value of a property, please contact us for a free consultation.
4 Beds
5 Baths
5,055 SqFt
SOLD DATE : 06/03/2024
Key Details
Sold Price $505,000
Property Type Single Family Home
Sub Type Single Family Residence
Listing Status Sold
Purchase Type For Sale
Square Footage 5,055 sqft
Price per Sqft $99
Subdivision Brookside
MLS Listing ID 100432400
Sold Date 06/03/24
Style Wood Frame
Bedrooms 4
Full Baths 4
Half Baths 1
HOA Y/N No
Originating Board North Carolina Regional MLS
Year Built 1977
Lot Size 1.040 Acres
Acres 1.04
Lot Dimensions 1.04
Property Description
Welcome to 1100 Brookside Drive NW, a truly grand residence in Wilson! Step through the double front doors into a stunning entrance with a grand staircase and exquisite cherry hardwood floors. This home offers both a formal dining room and an eat-in kitchen. Large windows overlook the private backyard allowing ample natural sunlight to fill the room. Heavy moldings throughout the home elevate the elegance of the space. With owners' bedrooms on both the main and upper level, this home offers flexibility and convenience. Upstairs, you'll find three additional bedrooms, a spacious bonus room with 484 sq ft (not included in heated sq ft), and a walk-up attic, providing ample storage space or potential for future expansion. Outside, enjoy the brick patio surrounded by a wrap-around brick retaining wall, offering a private outdoor oasis. The attached 2-car garage provides convenience and security. This home is a must see! Great floor plan and so much to offer. Schedule your private tour today!
Location
State NC
County Wilson
Community Brookside
Direction From Nash St. N, right onto Ward Blvd. Right onto Brookside Dr. Home will be on right.
Location Details Mainland
Rooms
Other Rooms Storage
Basement Crawl Space, None
Primary Bedroom Level Primary Living Area
Interior
Interior Features Bookcases, Master Downstairs, 9Ft+ Ceilings, Ceiling Fan(s), Walk-in Shower
Heating Electric, Heat Pump, Natural Gas
Cooling Central Air
Flooring Carpet, Tile, Wood
Appliance Wall Oven, Refrigerator, Double Oven, Dishwasher
Laundry Hookup - Dryer, Washer Hookup, Inside
Exterior
Exterior Feature None
Parking Features Concrete, Garage Door Opener, Circular Driveway, Paved
Garage Spaces 2.0
Pool None
Utilities Available Natural Gas Connected
Waterfront Description None
Roof Type Shingle
Accessibility None
Porch Open, Covered, Patio, Porch
Building
Lot Description Corner Lot
Story 2
Entry Level Two
Sewer Municipal Sewer
Water Municipal Water
Structure Type None
New Construction No
Schools
Elementary Schools Vinson-Bynum
Middle Schools Forest Hills
High Schools Hunt High
Others
Tax ID 3712572276000
Acceptable Financing Cash, Conventional
Listing Terms Cash, Conventional
Special Listing Condition None
Read Less Info
Want to know what your home might be worth? Contact us for a FREE valuation!

Our team is ready to help you sell your home for the highest possible price ASAP

GET MORE INFORMATION
REALTOR®, Managing Broker, Lead Broker | Lic# 117999






