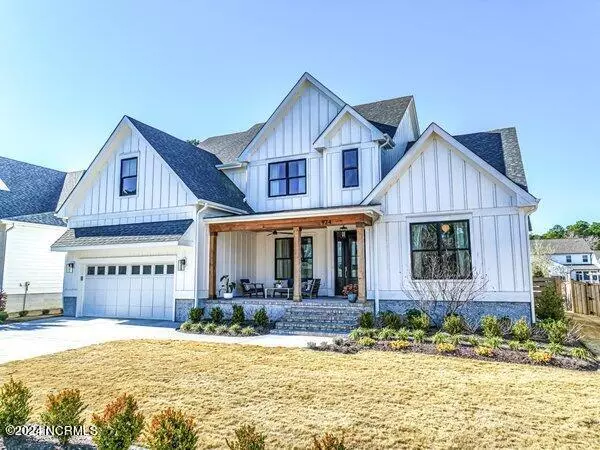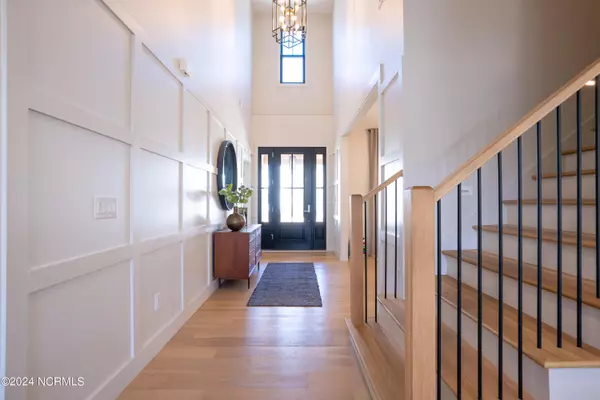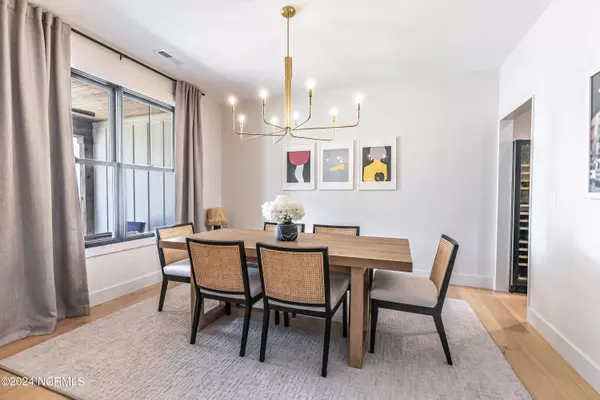$1,175,000
$1,175,000
For more information regarding the value of a property, please contact us for a free consultation.
4 Beds
5 Baths
3,785 SqFt
SOLD DATE : 05/28/2024
Key Details
Sold Price $1,175,000
Property Type Single Family Home
Sub Type Single Family Residence
Listing Status Sold
Purchase Type For Sale
Square Footage 3,785 sqft
Price per Sqft $310
Subdivision Anchors Bend
MLS Listing ID 100428842
Sold Date 05/28/24
Style Wood Frame
Bedrooms 4
Full Baths 4
Half Baths 1
HOA Fees $2,700
HOA Y/N Yes
Originating Board North Carolina Regional MLS
Year Built 2021
Annual Tax Amount $3,254
Lot Size 0.251 Acres
Acres 0.25
Lot Dimensions 146'x75'
Property Description
The epitome of luxury living in one of Wilmington's most coveted neighborhoods. This 2 year old Anchors Bend modern farmhouse is filled with upgrades galore. From the white oak flooring to the board and batten exterior, everything is custom and designed by the owner who is a published interior designer. This exquisite home boasts a true chef's kitchen featuring European cabinetry, top of the line Subzero/Wolf appliances and marble countertops. The combination of a large front porch and a relaxing, extra large screened in back porch suggest a focus on outdoor living. The wine connoisseur will appreciate the 300 plus bottle wine storage. This home is built for entertaining! The marble master bath with a large shower and soaker tub creates a spa-like retreat within the home. Hardwood floors on stairs and in the upstairs hall maintain consistency in detail and design. This 4+ bedroom, 4.5 bath home is a must see!
Location
State NC
County New Hanover
Community Anchors Bend
Zoning R-20
Direction Market Street to Middle Sound loop Road. First right through traffic circle at Ogden Elementary. Continue on Middle Sound Loop for approx. 2 miles.
Location Details Mainland
Rooms
Basement None
Primary Bedroom Level Primary Living Area
Interior
Interior Features Foyer, Mud Room, Kitchen Island, Master Downstairs, 9Ft+ Ceilings, Vaulted Ceiling(s), Pantry, Walk-in Shower, Wet Bar, Walk-In Closet(s)
Heating Electric, Heat Pump
Cooling Central Air
Flooring Carpet, Tile, Wood
Fireplaces Type Gas Log
Fireplace Yes
Window Features Blinds
Appliance Washer, Wall Oven, Vent Hood, Stove/Oven - Gas, Refrigerator, Microwave - Built-In, Dryer, Dishwasher, Cooktop - Gas, Convection Oven, Bar Refrigerator
Laundry Inside
Exterior
Exterior Feature Outdoor Shower, Irrigation System, Gas Logs
Parking Features On Site, Paved
Garage Spaces 2.0
Pool None
Waterfront Description Water Access Comm
Roof Type Shingle
Porch Covered, Porch, Screened
Building
Story 2
Entry Level Two
Foundation Slab
Sewer Municipal Sewer
Water Municipal Water
Structure Type Outdoor Shower,Irrigation System,Gas Logs
New Construction No
Others
Tax ID R04400-004-161-000
Acceptable Financing Cash, Conventional, FHA, VA Loan
Listing Terms Cash, Conventional, FHA, VA Loan
Special Listing Condition None
Read Less Info
Want to know what your home might be worth? Contact us for a FREE valuation!

Our team is ready to help you sell your home for the highest possible price ASAP

GET MORE INFORMATION
REALTOR®, Managing Broker, Lead Broker | Lic# 117999






