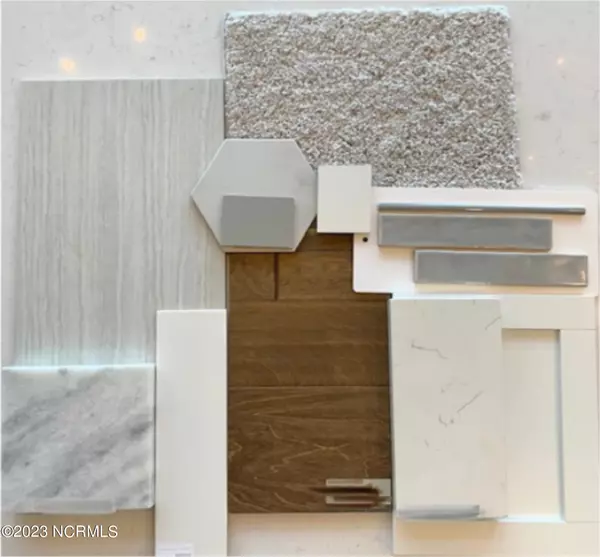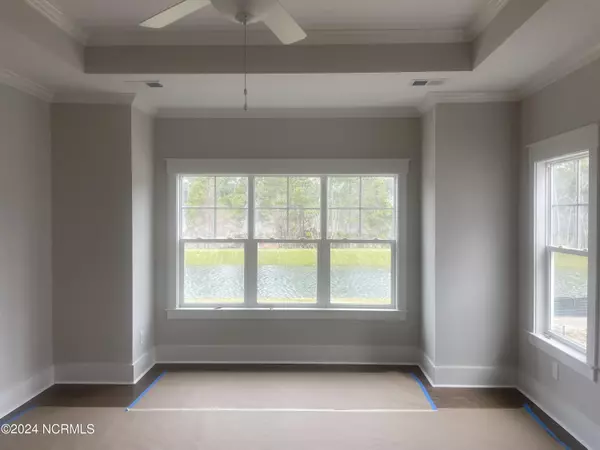$597,500
$608,312
1.8%For more information regarding the value of a property, please contact us for a free consultation.
3 Beds
3 Baths
1,925 SqFt
SOLD DATE : 05/17/2024
Key Details
Sold Price $597,500
Property Type Single Family Home
Sub Type Single Family Residence
Listing Status Sold
Purchase Type For Sale
Square Footage 1,925 sqft
Price per Sqft $310
Subdivision The Sanctuary At Sunset Beach
MLS Listing ID 100399770
Sold Date 05/17/24
Style Wood Frame
Bedrooms 3
Full Baths 2
Half Baths 1
HOA Fees $2,340
HOA Y/N Yes
Originating Board North Carolina Regional MLS
Year Built 2023
Lot Size 7,500 Sqft
Acres 0.17
Lot Dimensions 60' x 125' x 60' x 125'
Property Description
Structural Options & Upgrades: Garage service door. Powder room conveniently found off kitchen. 12'0x8'0 center meet glass sliders leading to oversized screen porch. The great room has a gas fireplace with custom-built cabinetry on either side. Oversized zero entry owners shower with frameless shower door. Exquisite custom trim throughout home. Chef's kitchen with gas range. Upgraded tile and countertops throughout home. Smart Home Ready with added wireless security.
Exterior Paint Color: 7103- Whitetail
Front Door Color: SW 6324- Mellow Coral
Engineered Hardwood Color: Birch wood- warm brown
Engineered Hardwood Flooring in: Main living areas, powder room, owners' bedroom, and closet
Interior Paint Color: Drift of Mist
Kitchen Cabinets: White
Kitchen Countertops: White Quartz with charcoal gray veining
Kitchen Tile Backsplash: 2x10 ceramic gloss gray/green tile
Kitchen structural and upgrade details: 42'' painted perimeter and island cabinets. Chef's kitchen layout includes a gas range, stainless hood, dishwasher, and refrigerator. Undercabinet lighting, full depth cabinet over refrigerator with end panels and soft close doors/drawers.
Owner's Bath Cabinets: Gray
Owner's Bath Countertops: White marble with shadowy gray swirls
Owner's Bathroom tile: 12x24 porcelain tile with tonal blended coloring.
Guest Baths Cabinets: Gray
Guest Baths Countertops: White marble with shadowy gray swirls
Guest Baths Tile: 12x24 porcelain tile with tonal blended coloring
Plumbing: Chrome
Interior door hardware: Black
Lighting colors: Chrome
Location
State NC
County Brunswick
Community The Sanctuary At Sunset Beach
Zoning RP
Direction From Hwy 17, turn on Hwy 904 towards Sunset Beach, turn right on Coraline, Follow Coraline and turn right onto Ladera. The house will be the seventh lot on the right across from the coming amenity center.
Location Details Mainland
Rooms
Basement None
Primary Bedroom Level Primary Living Area
Interior
Interior Features Foyer, Mud Room, Kitchen Island, Master Downstairs, 9Ft+ Ceilings, Tray Ceiling(s), Ceiling Fan(s), Pantry, Walk-in Shower, Walk-In Closet(s)
Heating Electric, Heat Pump
Cooling Central Air
Flooring Carpet, Tile, Wood
Fireplaces Type Gas Log
Fireplace Yes
Appliance Vent Hood, Stove/Oven - Gas, Refrigerator, Range, Microwave - Built-In, Disposal, Dishwasher
Exterior
Exterior Feature Irrigation System
Parking Features Concrete, Off Street
Garage Spaces 2.0
Waterfront Description None
View Pond
Roof Type Architectural Shingle
Accessibility None
Porch Patio, Screened
Building
Story 1
Entry Level One
Foundation Raised, Slab
Sewer Municipal Sewer
Water Municipal Water
Structure Type Irrigation System
New Construction Yes
Others
Tax ID 242ne052
Acceptable Financing Cash, Conventional, VA Loan
Listing Terms Cash, Conventional, VA Loan
Special Listing Condition None
Read Less Info
Want to know what your home might be worth? Contact us for a FREE valuation!

Our team is ready to help you sell your home for the highest possible price ASAP

GET MORE INFORMATION
REALTOR®, Managing Broker, Lead Broker | Lic# 117999






