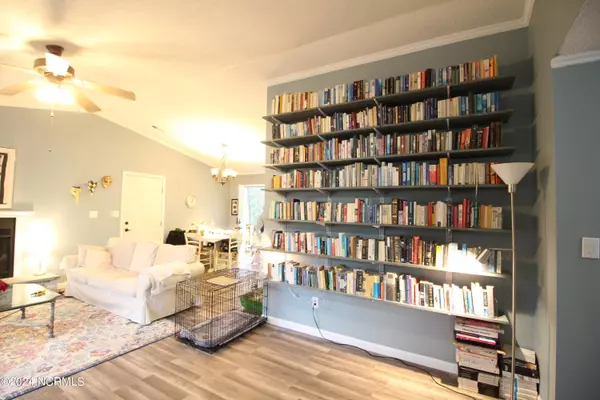$276,000
$285,000
3.2%For more information regarding the value of a property, please contact us for a free consultation.
3 Beds
2 Baths
1,404 SqFt
SOLD DATE : 05/14/2024
Key Details
Sold Price $276,000
Property Type Single Family Home
Sub Type Single Family Residence
Listing Status Sold
Purchase Type For Sale
Square Footage 1,404 sqft
Price per Sqft $196
Subdivision Stately Pines
MLS Listing ID 100428101
Sold Date 05/14/24
Style Wood Frame
Bedrooms 3
Full Baths 2
HOA Y/N No
Originating Board North Carolina Regional MLS
Year Built 1983
Annual Tax Amount $803
Lot Size 1.300 Acres
Acres 1.3
Lot Dimensions 235 x 82 x 264 x 195
Property Description
Fantastic 3 bedroom 2 bath home located in the desirable Stately Pines neighborhood. Home sits on a large corner lot with 1.3 acres of land with rolling green grass and shade trees making this a park like setting. Large deck, off the kitchen, is perfect for hosting the upcoming summer barbecues and family gatherings or enjoying your morning coffee in peace and quiet. The exterior has been freshly painted. Come on in and check out the open concept floor plan, spacious living room with vaulted ceiling, fireplace and wood look LVP flooring. Step into the kitchen - it offers space for two chefs in the family with beautiful butcher block counter tops, gas stove and ample white cabinetry. The kitchen features a large breakfast area and the formal dining room is right off the kitchen. Walk down the hallway and you will discover the master bedroom suite and two additional guest bedrooms. Master bedroom offers a private bathroom with walk in shower and a great walk in closet. This home is all one level living making is a great place for a young family or someone wanting to downsize. Located between Historic Downtown New Bern and MCAS Cherry Point while just a hope, skip and a jump to North Carolina's Crystal Coast beaches.
Location
State NC
County Craven
Community Stately Pines
Zoning Residential
Direction From US 70 E, turn left onto Stately Pines Road. Right onto Cliffridge Road. Home will be on the right.
Location Details Mainland
Rooms
Basement Crawl Space
Primary Bedroom Level Primary Living Area
Interior
Interior Features Master Downstairs, Vaulted Ceiling(s), Ceiling Fan(s), Walk-in Shower, Eat-in Kitchen, Walk-In Closet(s)
Heating Electric, Heat Pump
Cooling Central Air
Flooring LVT/LVP, Carpet
Fireplaces Type Gas Log
Fireplace Yes
Appliance Stove/Oven - Gas, Refrigerator, Microwave - Built-In, Dishwasher
Laundry In Garage
Exterior
Parking Features Paved
Garage Spaces 1.0
Roof Type Shingle
Porch Deck, Porch
Building
Story 1
Entry Level One
Water Municipal Water
New Construction No
Others
Tax ID 6-213 -165
Acceptable Financing Cash, Conventional, FHA, USDA Loan, VA Loan
Listing Terms Cash, Conventional, FHA, USDA Loan, VA Loan
Special Listing Condition None
Read Less Info
Want to know what your home might be worth? Contact us for a FREE valuation!

Our team is ready to help you sell your home for the highest possible price ASAP

GET MORE INFORMATION
REALTOR®, Managing Broker, Lead Broker | Lic# 117999






