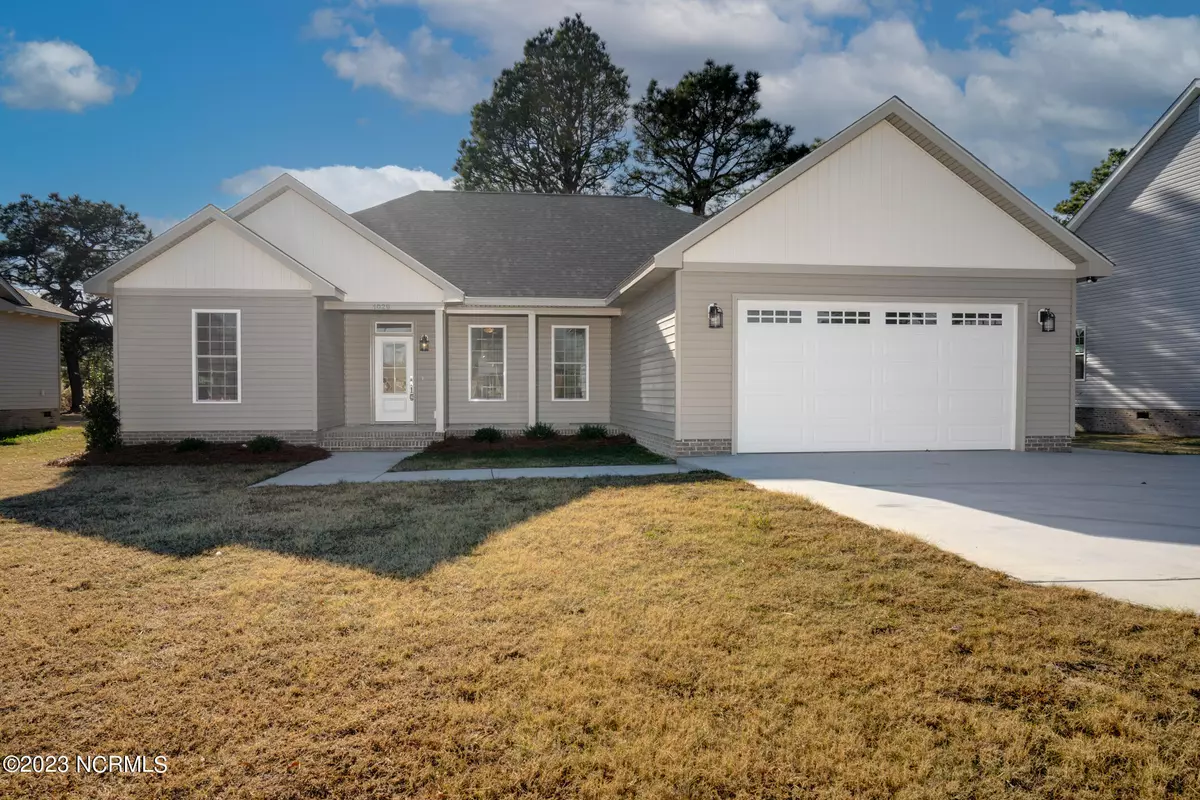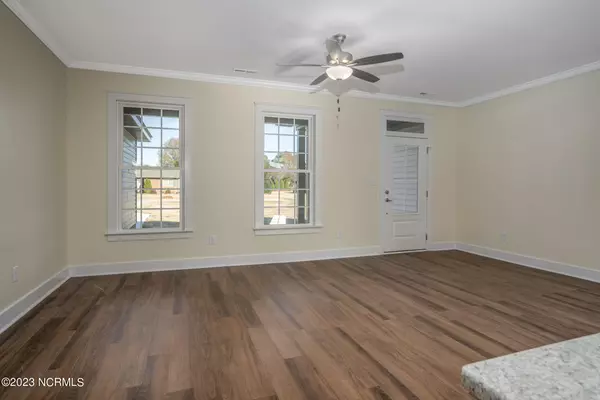$306,000
$303,000
1.0%For more information regarding the value of a property, please contact us for a free consultation.
3 Beds
2 Baths
1,600 SqFt
SOLD DATE : 05/07/2024
Key Details
Sold Price $306,000
Property Type Single Family Home
Sub Type Single Family Residence
Listing Status Sold
Purchase Type For Sale
Square Footage 1,600 sqft
Price per Sqft $191
Subdivision Birchwood Preserve
MLS Listing ID 100416990
Sold Date 05/07/24
Style Wood Frame
Bedrooms 3
Full Baths 2
HOA Y/N No
Originating Board North Carolina Regional MLS
Year Built 2022
Lot Size 0.294 Acres
Acres 0.29
Lot Dimensions 160X80X160X80
Property Description
Welcome to this brand-new, impeccably designed 1600 square foot home nestled in the highly sought-after Nashville community. Boasting a contemporary aesthetic, this new construction residence offers a seamless blend of style and functionality.
As you step inside, you'll be greeted by the elegance of luxury vinyl plank (LVP) flooring, providing both durability and modern charm throughout the living spaces. The heart of the home, the kitchen, features stunning granite countertops, marrying sophistication with practicality. This space is designed to inspire culinary creativity and serve as a focal point for gatherings.
The home's 9-foot ceilings enhance the open and airy ambiance, creating a sense of spaciousness and freedom. Natural light floods through large windows, illuminating the interior and accentuating the thoughtful layout. The high ceilings also contribute to an overall sense of grandeur, elevating the living experience.
Situated in the desirable Nashville neighborhood, this property offers proximity to the city's vibrant cultural scene, entertainment, and renowned dining establishments. Welcome to a lifestyle that combines modern living with the unique charm of Nashville.
Location
State NC
County Nash
Community Birchwood Preserve
Zoning R-10
Direction From NC 58 turn onto Birchwood Drive. Continue around the pond. The homes will be on the right.
Location Details Mainland
Rooms
Basement None
Primary Bedroom Level Primary Living Area
Interior
Interior Features Kitchen Island, 9Ft+ Ceilings, Pantry, Walk-in Shower, Walk-In Closet(s)
Heating Electric, Heat Pump
Cooling Central Air
Flooring LVT/LVP, Carpet
Fireplaces Type None
Fireplace No
Appliance Stove/Oven - Electric
Laundry Inside
Exterior
Parking Features Concrete
Garage Spaces 4.0
Roof Type Architectural Shingle
Porch Patio, Porch
Building
Story 1
Entry Level One
Foundation Slab
Sewer Municipal Sewer
Water Municipal Water
New Construction Yes
Others
Tax ID 381009175281
Acceptable Financing Cash, Conventional, FHA, USDA Loan, VA Loan
Listing Terms Cash, Conventional, FHA, USDA Loan, VA Loan
Special Listing Condition None
Read Less Info
Want to know what your home might be worth? Contact us for a FREE valuation!

Our team is ready to help you sell your home for the highest possible price ASAP

GET MORE INFORMATION
REALTOR®, Managing Broker, Lead Broker | Lic# 117999






