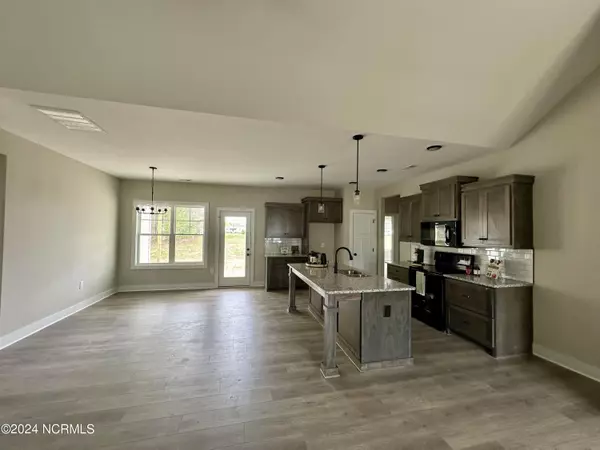$308,900
$308,900
For more information regarding the value of a property, please contact us for a free consultation.
3 Beds
2 Baths
1,561 SqFt
SOLD DATE : 05/07/2024
Key Details
Sold Price $308,900
Property Type Single Family Home
Sub Type Single Family Residence
Listing Status Sold
Purchase Type For Sale
Square Footage 1,561 sqft
Price per Sqft $197
Subdivision Not In Subdivision
MLS Listing ID 100433639
Sold Date 05/07/24
Style Wood Frame
Bedrooms 3
Full Baths 2
HOA Y/N No
Originating Board North Carolina Regional MLS
Year Built 2024
Lot Size 0.920 Acres
Acres 0.92
Lot Dimensions 85x438x85x447
Property Description
Introducing this stunning new construction ranch-style home nestled in Kenly, offering both convenience and tranquility. Located just moments away from Highway301 and I-95, this home ensures easy access for seamless travel, making your daily commute a breeze. Step inside to discover a spacious layout boasting three bedrooms and two full baths, designed for modern living. The main areas feature luxurious LVP flooring, providing both durability and elegance, while plushcarpeting adds comfort to the bedrooms. Entertain with ease in the open floorplan, highlighted by a family room adorned with just a touch of charming shiplapaccent around fireplace and built-in shelving, creating a cozy ambiance. The well-appointed kitchen features granite countertops, complemented by a stylish tile backsplash, along with a eat-at bar and dining area, perfect for hosting gatherings and creating memorable meals. Retreat to the expansive primary bedroom suite, offering a tranquil oasis with a walk-in closet and private bath featuring a soaking tub and separate shower. Two additional bedrooms and another full bath are tucked away on the opposite side of the home, providing privacy and comfort. Convenience meets functionality with a walk-in laundry room. Step outside to relax on the covered back porch, overlooking the spacious yard spanning almost an acre, offering ample space for outdoor activities. Don't miss the opportunity to call this exquisite new construction home yours.
Location
State NC
County Johnston
Community Not In Subdivision
Zoning RES
Direction I40 E take Exit 328B to merge onto I95 N toward Rocky Mt/Smithfield~Exit 107 for US 301S~L onto US 301S~R onto Bay Valley Rd~Home on Left
Location Details Mainland
Rooms
Primary Bedroom Level Primary Living Area
Interior
Interior Features Bookcases, Kitchen Island, Master Downstairs, Ceiling Fan(s), Walk-In Closet(s)
Heating Electric, Forced Air
Cooling Central Air
Flooring LVT/LVP, Carpet
Fireplaces Type Gas Log
Fireplace Yes
Appliance Range, Microwave - Built-In, Dishwasher
Laundry Inside
Exterior
Parking Features Attached, Concrete, Garage Door Opener
Garage Spaces 2.0
Utilities Available Water Connected, Sewer Connected
Roof Type Shingle
Porch Covered, Patio, Porch
Building
Story 1
Entry Level One
Foundation Slab
New Construction Yes
Others
Tax ID 03q03037c
Acceptable Financing Cash, Conventional, FHA, USDA Loan, VA Loan
Listing Terms Cash, Conventional, FHA, USDA Loan, VA Loan
Special Listing Condition None
Read Less Info
Want to know what your home might be worth? Contact us for a FREE valuation!

Our team is ready to help you sell your home for the highest possible price ASAP

GET MORE INFORMATION
REALTOR®, Managing Broker, Lead Broker | Lic# 117999






