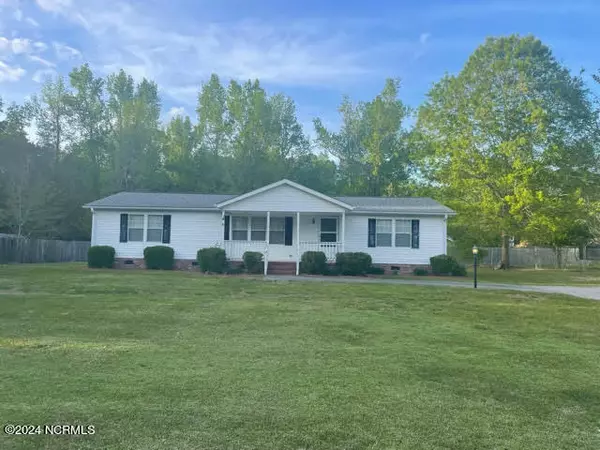$237,000
$235,000
0.9%For more information regarding the value of a property, please contact us for a free consultation.
3 Beds
2 Baths
1,512 SqFt
SOLD DATE : 05/03/2024
Key Details
Sold Price $237,000
Property Type Manufactured Home
Sub Type Manufactured Home
Listing Status Sold
Purchase Type For Sale
Square Footage 1,512 sqft
Price per Sqft $156
Subdivision Woodhaven
MLS Listing ID 100438225
Sold Date 05/03/24
Style Steel Frame
Bedrooms 3
Full Baths 2
HOA Y/N No
Originating Board Hive MLS
Year Built 1993
Lot Size 0.470 Acres
Acres 0.47
Lot Dimensions 117x182x120x164
Property Description
Affordable 3 bedroom 2 bath home on large .47 acre lot in desirable Rocky Point location, located at end of a dead end street easy commute to Wilmington and area beaches. Home features split bedroom plan. Large master suite with walk in closet, master bath has garden tub and separate walk in shower.
Home also has open concept living between living room and fireplace/gas logs (not connected) with dining area and spacious kitchen with plenty of cabinets and counter space and pantry, also has laundry/mud room. Dining area opens to a 20 x 20 back deck partially covered where you have plenty of room where you can entertain family and friends. Home is a Fleetwood ''Sterling'' model that also features sheetrock walls, permanent foundation with brick underpinning and home has been affixed to real estate.
2013 Roof with 30 year architectural shingles, 2015 HVAC new septic lines in 2006. 1 year old hot water heater. connected to county water with water purifier, there is still a well on property that with a new pump could be used for extra water source. Home also has gutters and covered front porch. Check it out today!
Location
State NC
County Pender
Community Woodhaven
Zoning RP
Direction I40 to exit 414 Castle Hayne, turn left onto Holly Shelter Road, turn right at light onto highway 132, go past Pauls Place and turn left on Woodhaven drive, home will be on your right almost end of the road
Location Details Mainland
Rooms
Basement Crawl Space, None
Primary Bedroom Level Primary Living Area
Interior
Interior Features Mud Room, Ceiling Fan(s), Pantry, Walk-in Shower, Walk-In Closet(s)
Heating Heat Pump, Electric
Flooring LVT/LVP, Carpet
Window Features Blinds
Appliance Stove/Oven - Electric, Refrigerator, Microwave - Built-In, Dishwasher, Cooktop - Electric
Exterior
Parking Features Gravel, Off Street
Pool None
Waterfront Description None
Roof Type Architectural Shingle
Accessibility None
Porch Covered, Deck, Porch
Building
Story 1
Entry Level One
Sewer Septic On Site
Water Municipal Water
New Construction No
Others
Tax ID 3233-27-4313-0000
Acceptable Financing Cash, Conventional
Listing Terms Cash, Conventional
Special Listing Condition None
Read Less Info
Want to know what your home might be worth? Contact us for a FREE valuation!

Our team is ready to help you sell your home for the highest possible price ASAP

GET MORE INFORMATION
REALTOR®, Managing Broker, Lead Broker | Lic# 117999






