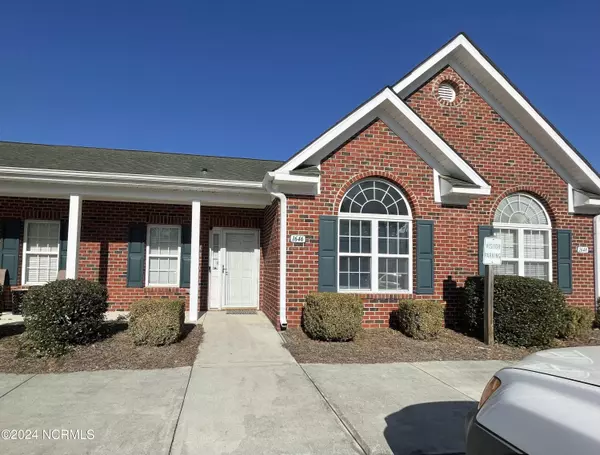$275,000
$280,000
1.8%For more information regarding the value of a property, please contact us for a free consultation.
2 Beds
2 Baths
1,251 SqFt
SOLD DATE : 05/03/2024
Key Details
Sold Price $275,000
Property Type Townhouse
Sub Type Townhouse
Listing Status Sold
Purchase Type For Sale
Square Footage 1,251 sqft
Price per Sqft $219
Subdivision Willoughby Park
MLS Listing ID 100433730
Sold Date 05/03/24
Style Wood Frame
Bedrooms 2
Full Baths 2
HOA Fees $4,080
HOA Y/N Yes
Originating Board North Carolina Regional MLS
Year Built 2005
Property Description
Recently remodeled townhome in the sought after neighborhood of Willoughby Park. Close to the vibrant Monkey Junction area within a short drive from downtown Wilmington and/or Wilmington's popular beaches. Two (2) generously sized bedrooms with vaulted ceilings, 2 full bathrooms, Ample dining/living room space right in front of the modern kitchen area. There is a pantry closet that has been beautifully remodeled to maximize its functionality and efficiency. This townhome also has a spacious laundry room, a fenced in patio area with a very convenient and spacious storage room (9' x 4'). Two assigned parking spaces right in front of the unit and a few visitor parking spaces nearby.
The community does have an outdoor pool and the HOA takes care of it as well as exterior maintenance on the building, among other valuable perks such as master insurance and even water, sewer & trash services (all included in the monthly HOA dues).
The washer and dryer are included if the buyer wants them; however, the seller will be taking their fridge with them to their new place (fridge not included).
The seller is willing to convey the property at closing, but would prefer to lease it back until July 31st 2024.
Don't miss out on this wonderful opportunity, schedule your showing today.
Location
State NC
County New Hanover
Community Willoughby Park
Zoning MF-M
Direction From S College Rd. Right at Monkey Junction, right on Willoughby, right on second Honey Bee Ln, left at the end of the road, unit on the left.
Location Details Mainland
Rooms
Other Rooms Storage
Basement None
Primary Bedroom Level Primary Living Area
Interior
Interior Features Vaulted Ceiling(s), Pantry
Heating Heat Pump, Electric
Flooring LVT/LVP
Fireplaces Type None
Fireplace No
Appliance Washer, Dryer
Laundry Inside
Exterior
Parking Features Assigned, Paved
Utilities Available Community Water
Roof Type Architectural Shingle
Porch Patio
Building
Story 1
Entry Level One
Foundation Slab
Sewer Community Sewer
New Construction No
Others
Tax ID R07100-007-001-188
Acceptable Financing Cash, Conventional, FHA, VA Loan
Listing Terms Cash, Conventional, FHA, VA Loan
Special Listing Condition None
Read Less Info
Want to know what your home might be worth? Contact us for a FREE valuation!

Our team is ready to help you sell your home for the highest possible price ASAP

GET MORE INFORMATION
REALTOR®, Managing Broker, Lead Broker | Lic# 117999






