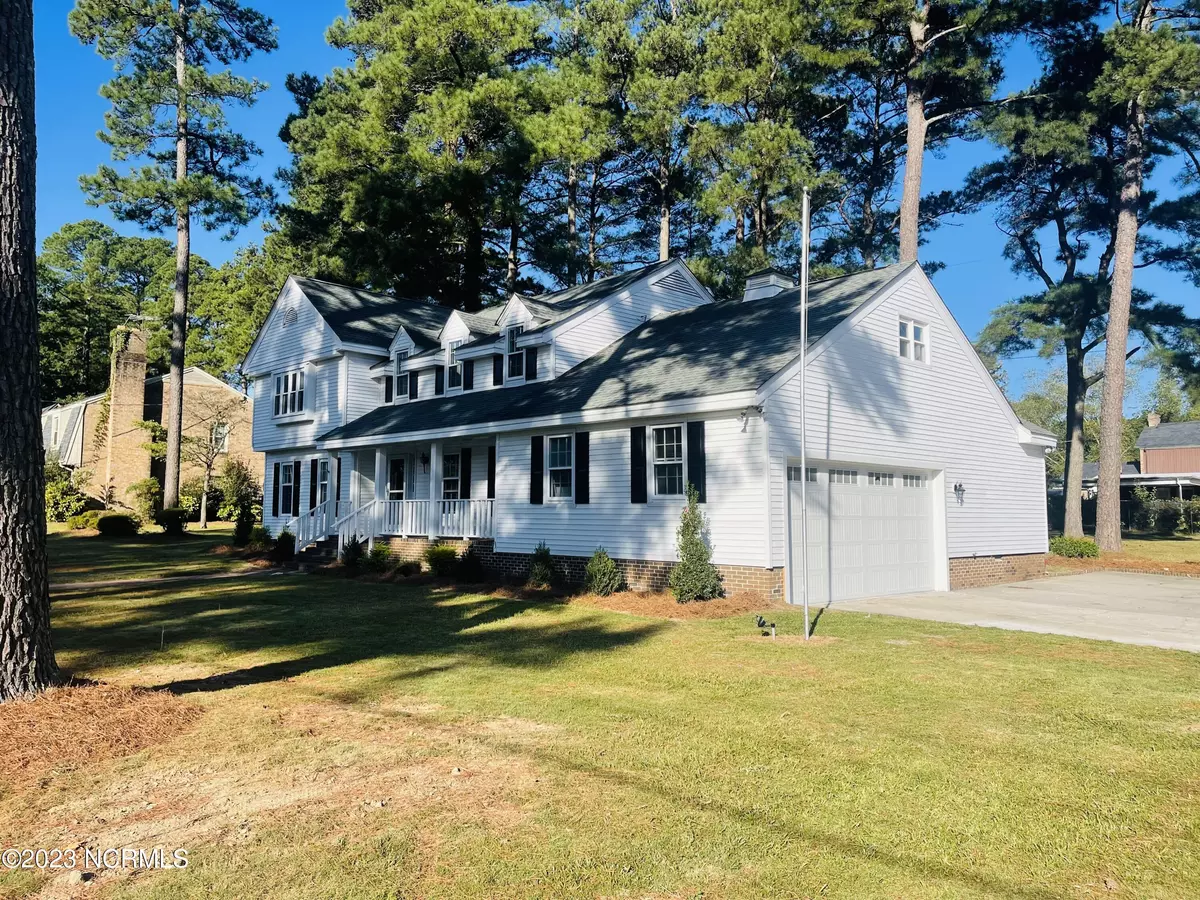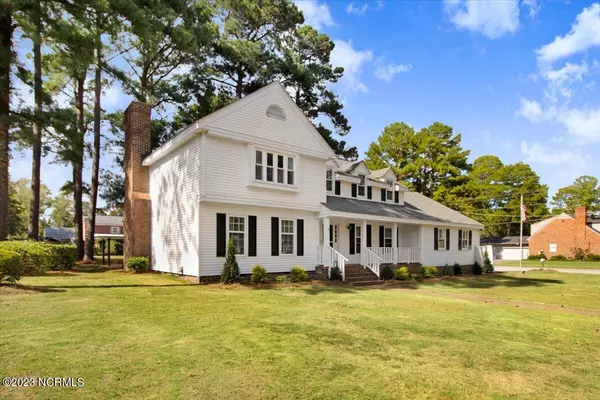$430,000
$499,900
14.0%For more information regarding the value of a property, please contact us for a free consultation.
5 Beds
4 Baths
3,631 SqFt
SOLD DATE : 05/01/2024
Key Details
Sold Price $430,000
Property Type Single Family Home
Sub Type Single Family Residence
Listing Status Sold
Purchase Type For Sale
Square Footage 3,631 sqft
Price per Sqft $118
Subdivision Forest Hills
MLS Listing ID 100406192
Sold Date 05/01/24
Style Wood Frame
Bedrooms 5
Full Baths 3
Half Baths 1
HOA Y/N No
Originating Board North Carolina Regional MLS
Year Built 1970
Annual Tax Amount $2,632
Lot Size 0.570 Acres
Acres 0.57
Lot Dimensions 130x195
Property Description
Don't miss out on this renovated beauty!!!!! Located in historic Forest Hills, this 3,500+ square-foot gem features 5 bedrooms with master suites on each floor, 3.5 bathrooms, a dining room with custom cabinetry and a formal living room. New flooring has been installed to pair with carpet, paint and energy-saving ceiling fans. Specialty features include a spacious chef's kitchen, dining nook and upstairs bonus room. Garage fits two vehicles and opens to a wraparound driveway. Additionally, back yard is helmed by a multi-level patio that is perfect for entertaining guests!!!!! Long known for its quiet streets, the neighborhood is well-maintained with close proximity to a number of retail shops, restaurants and schools. Exercise enthusiasts are also within walking distance of Mathis Park, where a playground accompanies a 1/4 mile walking trail and two tennis courts!!!!!
Location
State NC
County Wilson
Community Forest Hills
Zoning SR4
Direction Forest Hills Road to Rollingwood Drive, house is on the right on the corner of Rollingwood and Lakeside
Location Details Mainland
Rooms
Basement Crawl Space, None
Primary Bedroom Level Primary Living Area
Interior
Interior Features Foyer, Master Downstairs, 9Ft+ Ceilings, Walk-in Shower
Heating Baseboard, Natural Gas
Cooling Central Air, Zoned
Flooring LVT/LVP, Carpet
Exterior
Parking Features Concrete
Garage Spaces 2.0
Utilities Available Water Connected, Sewer Connected
Roof Type Shingle
Porch Covered, Patio
Building
Lot Description Corner Lot
Story 2
Entry Level Two
New Construction No
Others
Tax ID 3712-38-0329.000
Acceptable Financing Cash, Conventional, FHA, VA Loan
Listing Terms Cash, Conventional, FHA, VA Loan
Special Listing Condition None
Read Less Info
Want to know what your home might be worth? Contact us for a FREE valuation!

Our team is ready to help you sell your home for the highest possible price ASAP

GET MORE INFORMATION
REALTOR®, Managing Broker, Lead Broker | Lic# 117999






