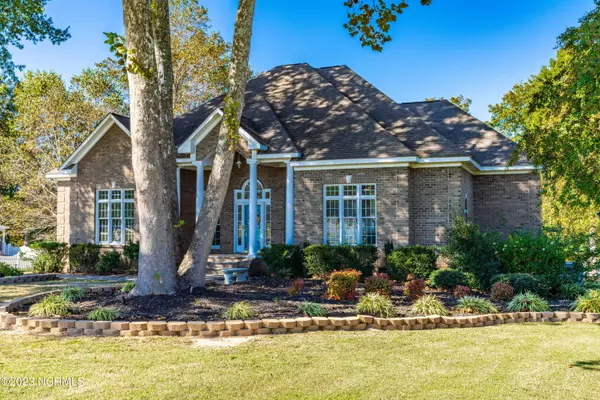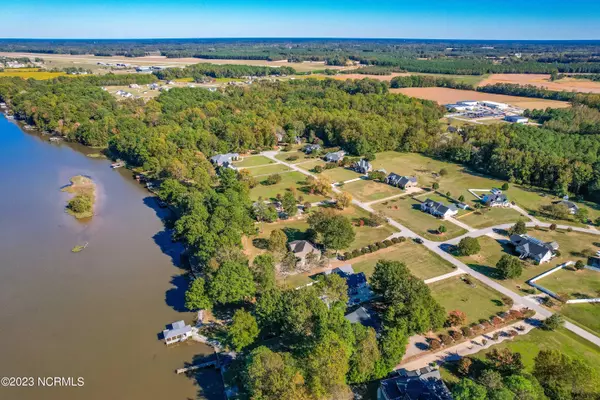$530,000
$539,000
1.7%For more information regarding the value of a property, please contact us for a free consultation.
3 Beds
3 Baths
2,524 SqFt
SOLD DATE : 04/30/2024
Key Details
Sold Price $530,000
Property Type Single Family Home
Sub Type Single Family Residence
Listing Status Sold
Purchase Type For Sale
Square Footage 2,524 sqft
Price per Sqft $209
Subdivision Carter Grove
MLS Listing ID 100411333
Sold Date 04/30/24
Style Wood Frame
Bedrooms 3
Full Baths 2
Half Baths 1
HOA Fees $120
HOA Y/N Yes
Originating Board North Carolina Regional MLS
Year Built 1998
Annual Tax Amount $2,742
Lot Size 1.030 Acres
Acres 1.03
Lot Dimensions 112 x 410 x 33 x 36 x 56 x 25 x 407
Property Description
An exquisite waterfront retreat nestled along the scenic Tar River Reservoir, this all-brick ranch home offers a picturesque haven with unparalleled views of the tranquil waters. With a meticulously maintained bulkhead and direct access to the reservoir, this property embodies a perfect blend of luxury and nature's serenity. As you step into the foyer, the sprawling layout is illuminated by the natural light streaming through the gorgeous transom windows, framing the panoramic water vistas that seamlessly merge with the interiors. The large brick patio is an inviting space for outdoor relaxation and entertaining, all while soaking in the breathtaking waterfront ambiance. The interior boasts a grand 14-foot ceiling height, creating an airy and expansive atmosphere. The primary bedroom has a beautiful tray ceiling and a luxurious en-suite bath with a walk-in tile shower and a jetted garden tub. In addition, the primary bedroom has direct access to the gorgeous patio. Two additional bedrooms provide ample space for guests or family members. The formal dining room, adorned with beautiful wainscoting, adds an element of sophistication to every mealtime experience. Crown molding throughout the home accentuates the attention to detail and craftsmanship. The dream kitchen is equipped with stainless steel appliances, including a double wall oven, and boasts stunning granite countertops. The built-in dine-in table is perfect for casual breakfasts while enjoying the water views during mealtime. The large family room features a stunning fireplace with gas logs! Another highlight is the beautiful sunroom, offering an ideal spot to bask in the breathtaking water view while enjoying the comforts of the indoors. This space allows for year-round enjoyment of the picturesque surroundings! Experience waterfront living at its finest! Don't miss the opportunity to make this waterfront sanctuary your new home. SELLER IS OFFERING A 4K CLOSING COST CREDIT WITH AN ACCEPTABLE OFFER!
Location
State NC
County Nash
Community Carter Grove
Zoning RA40
Direction From hwy 97 W, turn right into Carter Grove subdivision. Turn right onto Overlook Drive. Property is on the left.
Location Details Mainland
Rooms
Basement Crawl Space, None
Primary Bedroom Level Primary Living Area
Interior
Interior Features Foyer, Solid Surface, Kitchen Island, Master Downstairs, 9Ft+ Ceilings, Tray Ceiling(s), Vaulted Ceiling(s), Ceiling Fan(s), Pantry, Walk-in Shower, Walk-In Closet(s)
Heating Gas Pack, Fireplace(s), Forced Air, Natural Gas
Cooling Central Air
Flooring LVT/LVP, Carpet, Tile, Wood
Fireplaces Type Gas Log
Fireplace Yes
Window Features Blinds
Appliance Wall Oven, Self Cleaning Oven, Refrigerator, Double Oven, Dishwasher, Cooktop - Gas
Laundry Inside
Exterior
Parking Features Asphalt, On Site
Garage Spaces 1.0
Pool None
Utilities Available Municipal Water Available
Waterfront Description Bulkhead,Water Access Comm,Waterfront Comm
View Water
Roof Type Architectural Shingle
Accessibility None
Porch Covered, Patio, Porch
Building
Lot Description Interior Lot
Story 1
Entry Level One
Foundation Brick/Mortar
Sewer Private Sewer
Water Well
New Construction No
Others
Tax ID 3726-00-15-4181
Acceptable Financing Cash, Conventional, VA Loan
Listing Terms Cash, Conventional, VA Loan
Special Listing Condition None
Read Less Info
Want to know what your home might be worth? Contact us for a FREE valuation!

Our team is ready to help you sell your home for the highest possible price ASAP

GET MORE INFORMATION
REALTOR®, Managing Broker, Lead Broker | Lic# 117999






