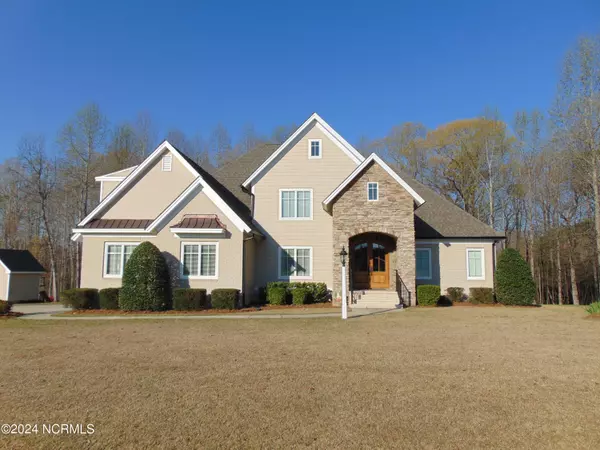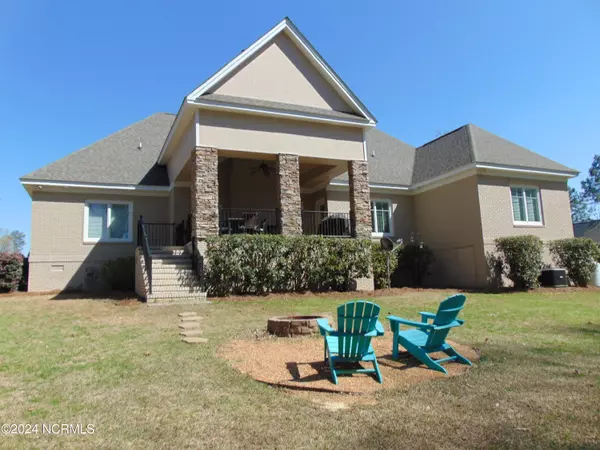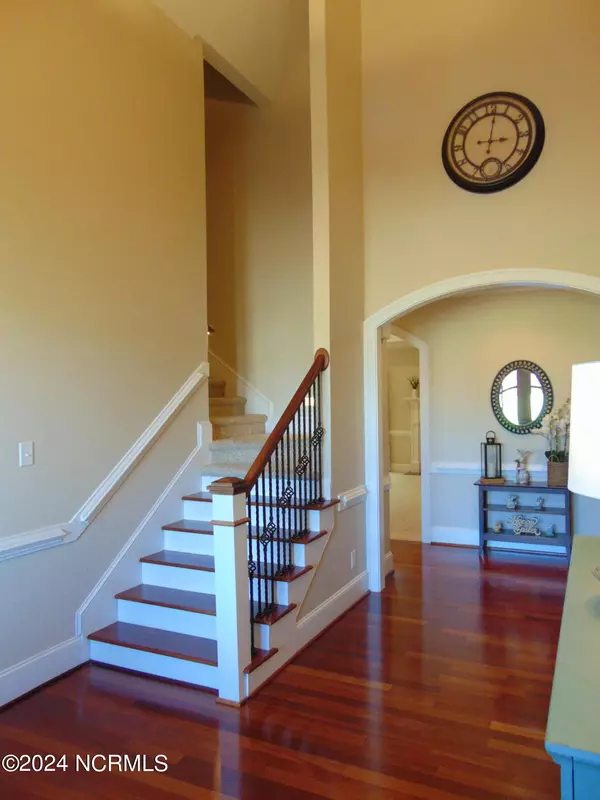$560,000
$585,000
4.3%For more information regarding the value of a property, please contact us for a free consultation.
3 Beds
4 Baths
3,793 SqFt
SOLD DATE : 04/25/2024
Key Details
Sold Price $560,000
Property Type Single Family Home
Sub Type Single Family Residence
Listing Status Sold
Purchase Type For Sale
Square Footage 3,793 sqft
Price per Sqft $147
Subdivision Red Oak Hills
MLS Listing ID 100433991
Sold Date 04/25/24
Style Wood Frame
Bedrooms 3
Full Baths 3
Half Baths 1
HOA Fees $200
HOA Y/N Yes
Originating Board North Carolina Regional MLS
Year Built 2009
Annual Tax Amount $2,875
Lot Size 1.000 Acres
Acres 1.0
Lot Dimensions 1.0
Property Description
Custom designed and built brick home in the sought after Red Oak Hills subdivision in Red Oak. This 3 bedroom home with bonus room offers large rooms throughout, 2 bedrooms on the first floor including two full bathrooms attached. Brazilian Cherry wood floors in several rooms downstairs, custom double front doors leads you into the home under a covered front porch with stone accents. Every room is oversized and grand. Coming in the side door and garage door you will find a welcoming mud room with nooks and crannies for your items. Continuing with the large rooms you will find a spacious laundry room with counters and a sink. The kitchen is so inviting with granite counters, stainless steel appliances, full-inset cabinets, wall oven, and a large pantry. In the back yard you will find a large covered porch over looking the beautiful and peaceful setting. Last but not least are the casement windows so you can crank the fresh air into the home. Fiber Internet is available and home is on county water with the well still available. Roof shingles replaced in 2022. Call today for your private tour of this home.
Location
State NC
County Nash
Community Red Oak Hills
Zoning R-30
Direction From Red Oak go South on Red Oak Rd, right on Loop Rd, then right on Red Oak Hills Rd, then Right on Duck Pond, home is on the right in the back of the neighborhood.
Location Details Mainland
Rooms
Other Rooms Shed(s)
Basement Crawl Space, None
Primary Bedroom Level Primary Living Area
Interior
Interior Features Foyer, Mud Room, Workshop, Master Downstairs, 9Ft+ Ceilings, Ceiling Fan(s), Pantry, Walk-in Shower, Walk-In Closet(s)
Heating Electric, Forced Air, Heat Pump
Cooling Central Air
Flooring Carpet, Tile, Wood
Fireplaces Type Gas Log
Fireplace Yes
Window Features Blinds
Appliance Stove/Oven - Electric, Dishwasher, Cooktop - Electric
Laundry Hookup - Dryer, Washer Hookup, Inside
Exterior
Parking Features Garage Door Opener, Off Street, Paved
Garage Spaces 2.0
Roof Type Architectural Shingle
Porch Covered, Porch
Building
Lot Description Cul-de-Sac Lot
Story 2
Entry Level Two
Sewer Septic On Site
Water Municipal Water
New Construction No
Others
Tax ID 3812-00-38-2213
Acceptable Financing Cash, Conventional, FHA, USDA Loan, VA Loan
Listing Terms Cash, Conventional, FHA, USDA Loan, VA Loan
Special Listing Condition None
Read Less Info
Want to know what your home might be worth? Contact us for a FREE valuation!

Our team is ready to help you sell your home for the highest possible price ASAP

GET MORE INFORMATION
REALTOR®, Managing Broker, Lead Broker | Lic# 117999






