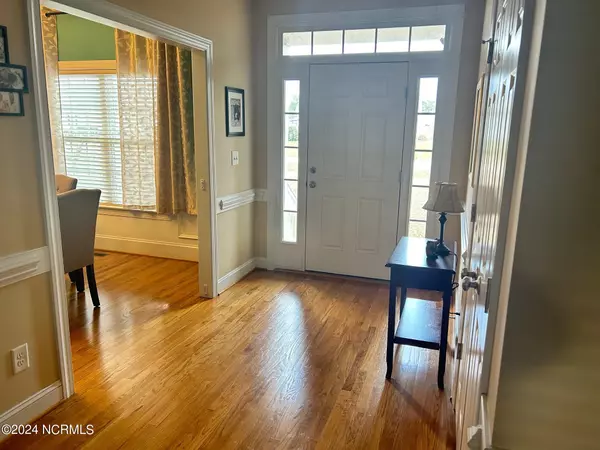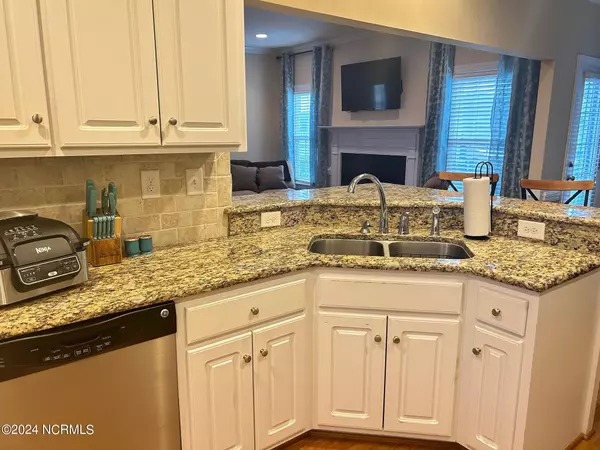$380,000
$394,900
3.8%For more information regarding the value of a property, please contact us for a free consultation.
3 Beds
3 Baths
2,408 SqFt
SOLD DATE : 04/22/2024
Key Details
Sold Price $380,000
Property Type Single Family Home
Sub Type Single Family Residence
Listing Status Sold
Purchase Type For Sale
Square Footage 2,408 sqft
Price per Sqft $157
Subdivision Cypress Farm
MLS Listing ID 100425499
Sold Date 04/22/24
Style Wood Frame
Bedrooms 3
Full Baths 2
Half Baths 1
HOA Y/N No
Originating Board North Carolina Regional MLS
Year Built 2010
Annual Tax Amount $2,028
Lot Size 0.750 Acres
Acres 0.75
Lot Dimensions 158x206
Property Description
Enchanting traditional home located in a serene neighborhood just outside of Nashville, NC. Embraced by vibrant gardens, the backyard boasts a versatile space with a spacious deck, a charming patio beneath a pergola, and a stone firepit for gatherings. Providing privacy around the pergola, fruit-bearing plants like figs and blackberries, along with herbs and mint, offer a delightful touch. Indoors, a spacious floor plan hosts all bedrooms on the main level, including a generously sized master with a spa-like bath and dual closets. Granite countertops, chair molding, 9-foot ceilings, a gas log fireplace, and beautiful hardwood floors create a tranquil atmosphere. Upstairs, a multipurpose room with a convenient half bath provides ample space for work or play. Additional features include an above-ground pool with a comfortable deck, a large walk-in attic, and Energy Star certification. This home, just outside Nashville, NC, is a peaceful retreat for comfortable living and relaxation.
Location
State NC
County Nash
Community Cypress Farm
Zoning R-30
Direction From HWY 64- Go NORTH on 58 toward Castalia, turn Right onto Taylor Store Rd- Right onto Red Rd. - Bare RIGHT onto W. Beullah- Sub is on Right. Meadowlark lane. However is on the corner of Meadowlark and Oriole. Right on Oriole- Driveway on left.
Location Details Mainland
Rooms
Other Rooms Pergola
Basement Crawl Space, None
Primary Bedroom Level Primary Living Area
Interior
Interior Features Foyer, Master Downstairs, 9Ft+ Ceilings, Ceiling Fan(s), Pantry, Walk-in Shower, Walk-In Closet(s)
Heating Fireplace(s), Electric, Heat Pump, Hot Water, Propane
Cooling Central Air
Flooring Carpet, Tile, Vinyl, Wood
Fireplaces Type Gas Log
Fireplace Yes
Window Features Blinds
Appliance Water Softener, Stove/Oven - Electric, Self Cleaning Oven, Refrigerator, Microwave - Built-In, Dishwasher, Cooktop - Gas, Cooktop - Electric
Laundry Hookup - Dryer, Washer Hookup, Inside
Exterior
Exterior Feature None
Parking Features Concrete, Garage Door Opener
Garage Spaces 2.0
Pool Above Ground
Utilities Available See Remarks
Waterfront Description None
Roof Type Architectural Shingle
Accessibility None
Porch Deck, Patio, Porch
Building
Lot Description Corner Lot
Story 2
Entry Level One and One Half,Two
Sewer Septic On Site
Water Well
Structure Type None
New Construction No
Others
Tax ID 3802-00-63-0560
Acceptable Financing Cash, Conventional, FHA, USDA Loan, VA Loan
Listing Terms Cash, Conventional, FHA, USDA Loan, VA Loan
Special Listing Condition None
Read Less Info
Want to know what your home might be worth? Contact us for a FREE valuation!

Our team is ready to help you sell your home for the highest possible price ASAP

GET MORE INFORMATION
REALTOR®, Managing Broker, Lead Broker | Lic# 117999






