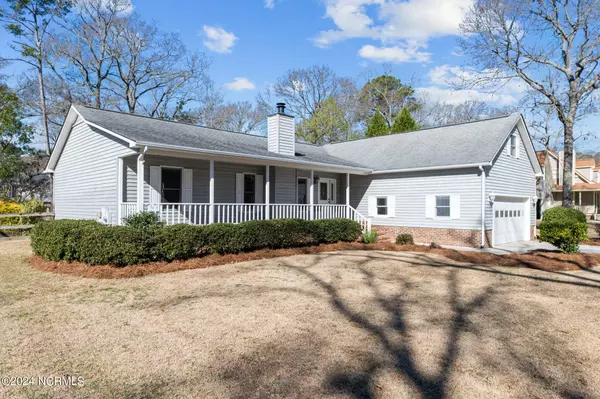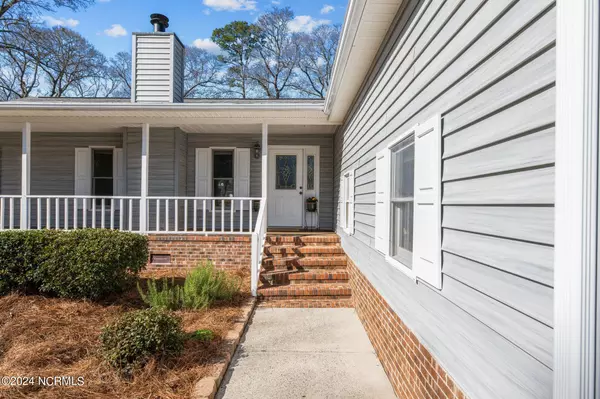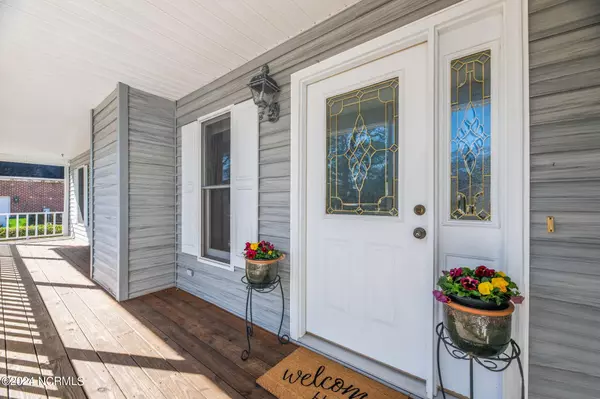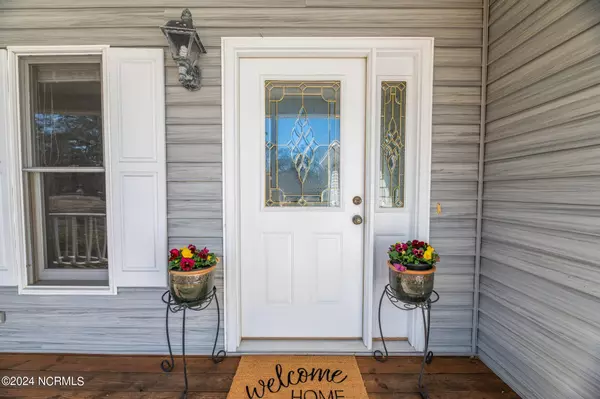$340,000
$345,000
1.4%For more information regarding the value of a property, please contact us for a free consultation.
3 Beds
2 Baths
1,919 SqFt
SOLD DATE : 04/02/2024
Key Details
Sold Price $340,000
Property Type Single Family Home
Sub Type Single Family Residence
Listing Status Sold
Purchase Type For Sale
Square Footage 1,919 sqft
Price per Sqft $177
Subdivision River Trace
MLS Listing ID 100429852
Sold Date 04/02/24
Style Wood Frame
Bedrooms 3
Full Baths 2
HOA Y/N No
Originating Board North Carolina Regional MLS
Year Built 1991
Annual Tax Amount $1,280
Lot Size 0.480 Acres
Acres 0.48
Lot Dimensions 105.47x180.26x8.19x112.09x192.84
Property Description
This amazing coastal ranch with sprawling front porch is ready for you to make it home!
A split floor plan home with brand new carpets and fresh paint in the living areas and Bonus Room. The primary bedroom has an ensuite bathroom, walk in closet and access to the back deck. The secondary bedrooms have double closets and a shared bathroom. The kitchen is centrally located and has tons of cabinet space. The combination family/dining are perfect for entertaining with sliding doors out to the deck. In the backyard you will find a fenced in backyard with a fig and blueberry bush and detached workshop.
The bonus room is located off the mud/laundry room and adds almost 300 sq. ft of space. Two Trane heat pumps purchased in 2019 and 2020 are under warranty and transferrable within 90 days of purchase.
Location
State NC
County Craven
Community River Trace
Zoning Residential
Direction From Downtown New Bern, turn right onto E. Front St, turn right onto Howell Rd, turn right onto Madam Moores Lane, turn right onto Possum Trot, turn left onto River Trace Lane, turn right onto Jack Rabbit Lane, the property is located on the left toward the cul-de-sac.
Location Details Mainland
Rooms
Other Rooms Shed(s), Workshop
Basement Crawl Space, None
Primary Bedroom Level Primary Living Area
Interior
Interior Features Foyer, Mud Room, Workshop, Master Downstairs, Vaulted Ceiling(s), Ceiling Fan(s), Walk-In Closet(s)
Heating Fireplace(s), Electric, Heat Pump
Cooling Central Air
Flooring Carpet, Vinyl, Wood
Appliance Washer, Stove/Oven - Electric, Refrigerator, Dryer, Dishwasher, Cooktop - Electric
Laundry Inside
Exterior
Exterior Feature None
Parking Features Paved
Garage Spaces 2.0
Pool None
Waterfront Description None
Roof Type Shingle
Porch Deck, Porch
Building
Story 1
Entry Level One
Sewer Septic On Site
Structure Type None
New Construction No
Schools
Elementary Schools Brinson
Middle Schools Grover C.Fields
High Schools New Bern
Others
Tax ID 7-100-1 -060
Acceptable Financing Cash, Conventional, FHA, VA Loan
Listing Terms Cash, Conventional, FHA, VA Loan
Special Listing Condition None
Read Less Info
Want to know what your home might be worth? Contact us for a FREE valuation!

Our team is ready to help you sell your home for the highest possible price ASAP

GET MORE INFORMATION
REALTOR®, Managing Broker, Lead Broker | Lic# 117999






