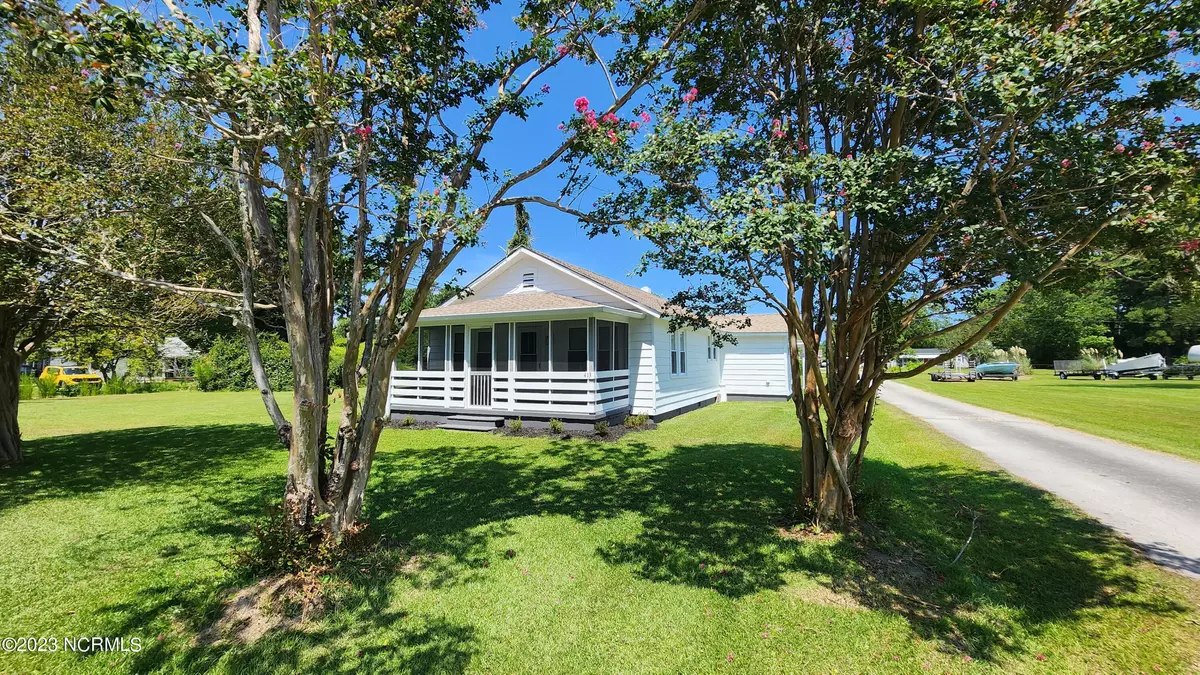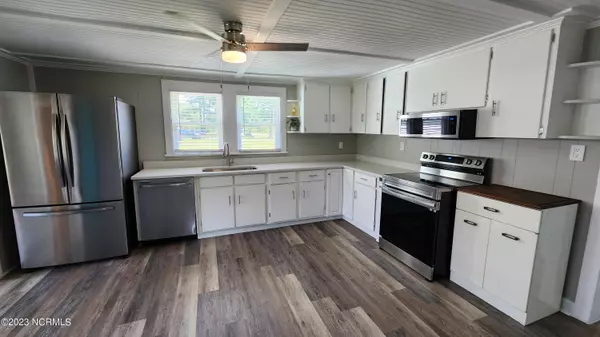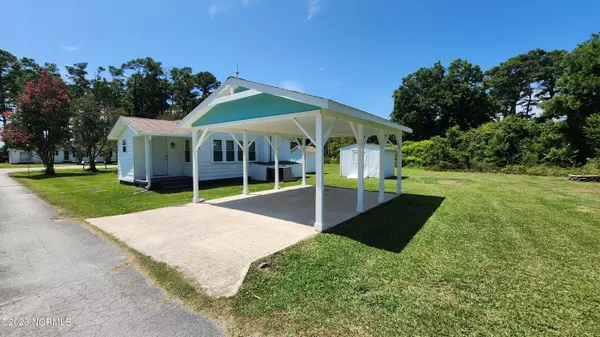$225,000
$239,000
5.9%For more information regarding the value of a property, please contact us for a free consultation.
2 Beds
1 Bath
1,018 SqFt
SOLD DATE : 03/27/2024
Key Details
Sold Price $225,000
Property Type Single Family Home
Sub Type Single Family Residence
Listing Status Sold
Purchase Type For Sale
Square Footage 1,018 sqft
Price per Sqft $221
Subdivision Not In Subdivision
MLS Listing ID 100401925
Sold Date 03/27/24
Style Wood Frame
Bedrooms 2
Full Baths 1
HOA Y/N No
Originating Board North Carolina Regional MLS
Year Built 1947
Annual Tax Amount $621
Lot Size 0.600 Acres
Acres 0.6
Lot Dimensions 134 X 192 X 134 X 198
Property Description
Welcome to your move in ready coastal cottage! This beautifully renovated 2 bedroom, 1 bath, 1,018 square foot single story home sits on .6 acres and boasts LVP floors, stainless appliances, quartz countertops, bead board ceilings, brand new windows, updated bathroom, new water heater, and so much more. The outside living areas include a screened in porch, large carport, multiple sheds and out buildings, firepit, nice level yard, and a couple of mature crepe myrtles that would be a great place for a swing or hammock.
This home has no HOA, so bring your chickens or goats, build your garden, fence in the back yard for your pup, whatever you like. There is plenty of room for boats, RV/Campers, trailers, or whatever toys you have.
Less than five minutes from boat ramps, beach, and fishing pier, and less than 15 minutes from America's Coolest Small Town, Beaufort, NC, this would make a wonderful full time residence, second/vacation home, or investment property.
Location
State NC
County Carteret
Community Not In Subdivision
Zoning Residential
Direction From Beaufort, head north on HWY 70. Turn at East Carteret Corner to head Down East. Cross over the North River and Wards Creek Bridges, Turn right onto Gillikin Road, then left onto Gillikin Rd. Home will be on the left.
Location Details Mainland
Rooms
Other Rooms Covered Area, Shed(s)
Basement Crawl Space
Primary Bedroom Level Primary Living Area
Interior
Interior Features Master Downstairs, Ceiling Fan(s), Walk-in Shower
Heating Electric, Heat Pump
Cooling Central Air
Flooring LVT/LVP
Fireplaces Type None
Fireplace No
Window Features Blinds
Appliance Water Softener, Stove/Oven - Electric, Refrigerator, Microwave - Built-In
Laundry In Hall
Exterior
Parking Features Covered
Carport Spaces 1
Roof Type Architectural Shingle
Porch Porch, Screened
Building
Story 1
Entry Level One
Sewer Septic On Site
Water Well
New Construction No
Schools
Elementary Schools Harkers Island
Middle Schools Down East
High Schools East Carteret
Others
Tax ID 733701288864000
Acceptable Financing Cash, Conventional, FHA, USDA Loan, VA Loan
Listing Terms Cash, Conventional, FHA, USDA Loan, VA Loan
Special Listing Condition None
Read Less Info
Want to know what your home might be worth? Contact us for a FREE valuation!

Our team is ready to help you sell your home for the highest possible price ASAP

GET MORE INFORMATION
REALTOR®, Managing Broker, Lead Broker | Lic# 117999






